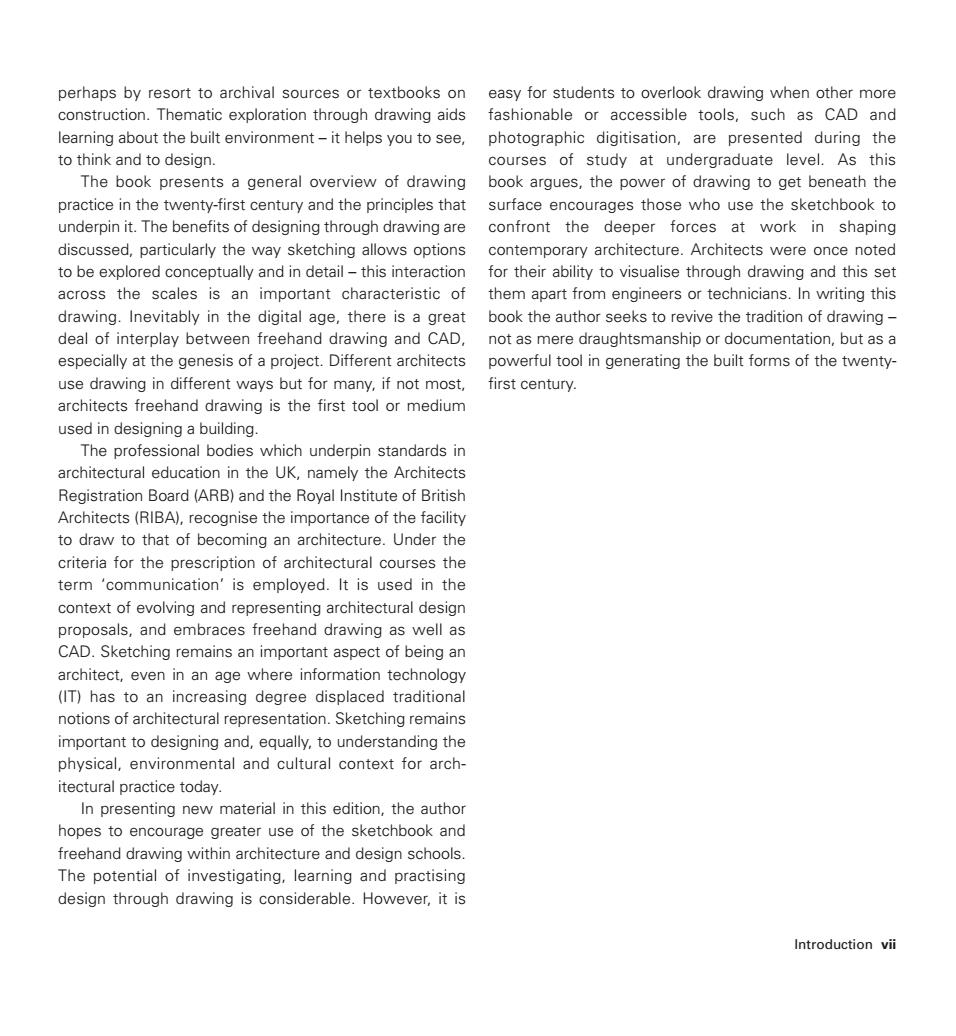正在加载图片...

perhaps by resort to archival sources or textbooks on easy for students to overlook drawing when other more construction.Thematic exploration through drawing aids fashionable or accessible tools,such as CAD and learning about the built environment-it helps you to see,photographic digitisation,are presented during the to think and to design. courses of study at undergraduate level.As this The book presents a general overview of drawing book argues,the power of drawing to get beneath the practice in the twenty-first century and the principles that surface encourages those who use the sketchbook to underpin it.The benefits of designing through drawing are confront the deeper forces at work in shaping discussed,particularly the way sketching allows options contemporary architecture.Architects were once noted to be explored conceptually and in detail-this interaction for their ability to visualise through drawing and this set across the scales is an important characteristic of them apart from engineers or technicians.In writing this drawing.Inevitably in the digital age,there is a great book the author seeks to revive the tradition of drawing- deal of interplay between freehand drawing and CAD,not as mere draughtsmanship or documentation,but as a especially at the genesis of a project.Different architects powerful tool in generating the built forms of the twenty- use drawing in different ways but for many,if not most, first century. architects freehand drawing is the first tool or medium used in designing a building. The professional bodies which underpin standards in architectural education in the UK,namely the Architects Registration Board(ARB)and the Royal Institute of British Architects(RIBA),recognise the importance of the facility to draw to that of becoming an architecture.Under the criteria for the prescription of architectural courses the term 'communication'is employed.It is used in the context of evolving and representing architectural design proposals,and embraces freehand drawing as well as CAD.Sketching remains an important aspect of being an architect,even in an age where information technology (IT)has to an increasing degree displaced traditional notions of architectural representation.Sketching remains important to designing and,equally,to understanding the physical,environmental and cultural context for arch- itectural practice today. In presenting new material in this edition,the author hopes to encourage greater use of the sketchbook and freehand drawing within architecture and design schools. The potential of investigating,learning and practising design through drawing is considerable.However,it is Introduction viiperhaps by resort to archival sources or textbooks on construction. Thematic exploration through drawing aids learning about the built environment – it helps you to see, to think and to design. The book presents a general overview of drawing practice in the twenty-first century and the principles that underpin it. The benefits of designing through drawing are discussed, particularly the way sketching allows options to be explored conceptually and in detail – this interaction across the scales is an important characteristic of drawing. Inevitably in the digital age, there is a great deal of interplay between freehand drawing and CAD, especially at the genesis of a project. Different architects use drawing in different ways but for many, if not most, architects freehand drawing is the first tool or medium used in designing a building. The professional bodies which underpin standards in architectural education in the UK, namely the Architects Registration Board (ARB) and the Royal Institute of British Architects (RIBA), recognise the importance of the facility to draw to that of becoming an architecture. Under the criteria for the prescription of architectural courses the term ‘communication’ is employed. It is used in the context of evolving and representing architectural design proposals, and embraces freehand drawing as well as CAD. Sketching remains an important aspect of being an architect, even in an age where information technology (IT) has to an increasing degree displaced traditional notions of architectural representation. Sketching remains important to designing and, equally, to understanding the physical, environmental and cultural context for architectural practice today. In presenting new material in this edition, the author hopes to encourage greater use of the sketchbook and freehand drawing within architecture and design schools. The potential of investigating, learning and practising design through drawing is considerable. However, it is easy for students to overlook drawing when other more fashionable or accessible tools, such as CAD and photographic digitisation, are presented during the courses of study at undergraduate level. As this book argues, the power of drawing to get beneath the surface encourages those who use the sketchbook to confront the deeper forces at work in shaping contemporary architecture. Architects were once noted for their ability to visualise through drawing and this set them apart from engineers or technicians. In writing this book the author seeks to revive the tradition of drawing – not as mere draughtsmanship or documentation, but as a powerful tool in generating the built forms of the twentyfirst century. Introduction vii