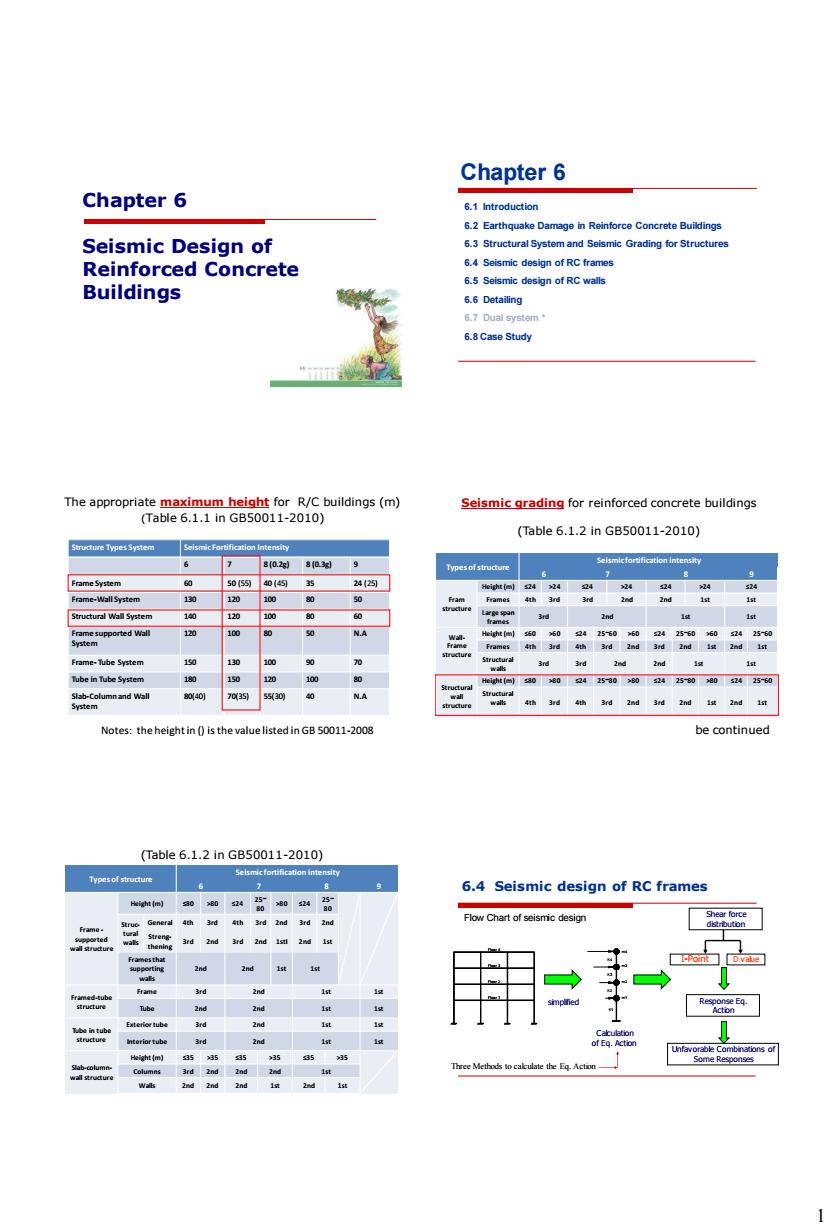正在加载图片...

Chapter 6 Chapter 6 Seismic Design of Reinforced Concrete Buildings 6.6 Detaiing 2 meaoora0ebe0nmce38r26rSwiins(网 Seismic grading for reinforced concrete buildings able6.12inGB50011-2010) 120 the heieht in 0 is the value listed in GB 50011-2008 be continued (Table6.1.2inGB50011-2010) 6.4 Seismic design of RC frames 用1 Chapter 6 Seismic Design of Reinforced Concrete Buildings Chapter 6 6.1 Introduction 6.2 Earthquake Damage in Reinforce Concrete Buildings 6.3 Structural System and Seismic Grading for Structures 6.4 Seismic design of RC frames 6.5 Seismic design of RC walls 6.6 Detailing 6.7 Dual system * 6.8 Case Study The appropriate maximum height for R/C buildings (m) (Table 6.1.1 in GB50011-2010) Notes: the height in () is the value listed in GB 50011-2008 Structure Types System Seismic Fortification Intensity 6 7 8 (0.2g) 8 (0.3g) 9 Frame System 60 50 (55) 40 (45) 35 24 (25) Frame-Wall System 130 120 100 80 50 Structural Wall System 140 120 100 80 60 Frame supported Wall System 120 100 80 50 N.A Frame- Tube System 150 130 100 90 70 Tube in Tube System 180 150 120 100 80 Slab-Column and Wall System 80(40) 70(35) 55(30) 40 N.A Seismic grading for reinforced concrete buildings (Table 6.1.2 in GB50011-2010) Types of structure Seismic fortification intensity 6 7 8 9 Fram structure Height (m) ≤24 >24 ≤24 >24 ≤24 >24 ≤24 Frames 4th 3rd 3rd 2nd 2nd 1st 1st Large span frames 3rd 2nd 1st 1st WallFrame structure Height (m) ≤60 >60 ≤24 25~60 >60 ≤24 25~60 >60 ≤24 25~60 Frames 4th 3rd 4th 3rd 2nd 3rd 2nd 1st 2nd 1st Structural walls 3rd 3rd 2nd 2nd 1st 1st Structural wall structure Height (m) ≤80 >80 ≤24 25~80 >80 ≤24 25~80 >80 ≤24 25~60 Structural walls 4th 3rd 4th 3rd 2nd 3rd 2nd 1st 2nd 1st be continued Types of structure Seismic fortification intensity 6 7 8 9 Frame - supported wall structure Height (m) ≤80 >80 ≤24 25~ 80 >80 ≤24 25~ 80 Structural walls General 4th 3rd 4th 3rd 2nd 3rd 2nd Strengthening 3rd 2nd 3rd 2nd 1stI 2nd 1st Frames that supporting walls 2nd 2nd 1st 1st Framed-tube structure Frame 3rd 2nd 1st 1st Tube 2nd 2nd 1st 1st Tube in tube structure Exterior tube 3rd 2nd 1st 1st Interior tube 3rd 2nd 1st 1st Slab-columnwall structure Height (m) ≤35 >35 ≤35 >35 ≤35 >35 Columns 3rd 2nd 2nd 2nd 1st Walls 2nd 2nd 2nd 1st 2nd 1st (Table 6.1.2 in GB50011-2010) Flow Chart of seismic design simplified m4 m3 m2 m1 K4 K3 K2 K1 Calculation of Eq. Action Floor 1 Floor 2 Floor 3 Floor 4 I-Point D value Shear force distribution Response Eq. Action Unfavorable Combinations of Some Responses 6.4 Seismic design of RC frames Three Methods to calculate the Eq. Action