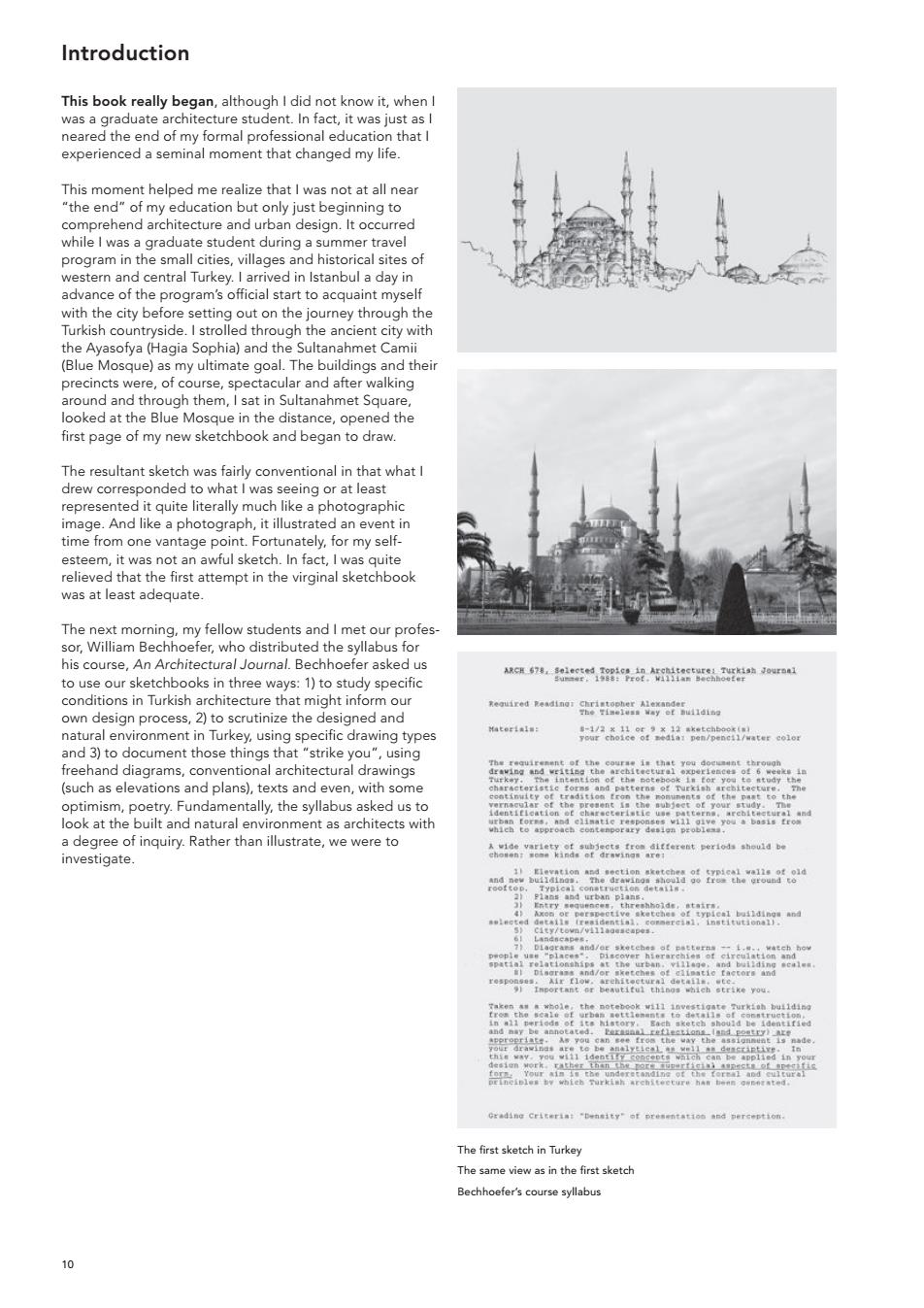正在加载图片...

Introduction This book really began,although I did not know it,when was a graduate architecture student.In fact,it was just as l neared the end of my formal professional education that I experienced a seminal moment that changed my life. This moment helped me realize that i was not at all near "the end"of my education but only just beginning to comprehend architecture and urban design.It occurred while I was a graduate student during a summer travel program in the small cities,villages and historical sites of western and central Turkey.I arrived in Istanbul a day in advance of the program's official start to acquaint myself with the city before setting out on the journey through the Turkish countryside.I strolled through the ancient city with the Ayasofya(Hagia Sophia)and the Sultanahmet Camii (Blue Mosque)as my ultimate goal.The buildings and their precincts were,of course,spectacular and after walking around and through them,I sat in Sultanahmet Square, looked at the Blue Mosque in the distance,opened the first page of my new sketchbook and began to draw. The resultant sketch was fairly conventional in that what l drew corresponded to what I was seeing or at least represented it quite literally much like a photographic image.And like a photograph,it illustrated an event in time from one vantage point.Fortunately,for my self- esteem,it was not an awful sketch.In fact,I was quite relieved that the first attempt in the virginal sketchbook was at least adequate. The next morning,my fellow students and I met our profes- sor,William Bechhoefer,who distributed the syllabus for his course,An Architectural Journal.Bechhoefer asked us to use our sketchbooks in three ways:1)to study specific cg7:0c8投.a8是动aaa1 conditions in Turkish architecture that might inform our 我equired Read1ngT own design process,2)to scrutinize the designed and natural environment in Turkey,using specific drawing types and 3)to document those things that "strike you",using freehand diagrams,conventional architectural drawings (such as elevations and plans),texts and even,with some optimism,poetry.Fundamentally,the syllabus asked us to look at the built and natural environment as architects with enoeaiaaoaaig2r86ao4 a degree of inquiry.Rather than illustrate,we were to investigate. urethe opleDiecover ee 191 具 Grading Criteria:"Density"of presentstion and perception The first sketch in Turkey The same view as in the first sketch Bechhoefer's course syllabus 010 This book really began, although I did not know it, when I was a graduate architecture student. In fact, it was just as I neared the end of my formal professional education that I experienced a seminal moment that changed my life. This moment helped me realize that I was not at all near “the end” of my education but only just beginning to comprehend architecture and urban design. It occurred while I was a graduate student during a summer travel program in the small cities, villages and historical sites of western and central Turkey. I arrived in Istanbul a day in advance of the program’s official start to acquaint myself with the city before setting out on the journey through the Turkish countryside. I strolled through the ancient city with the Ayasofya (Hagia Sophia) and the Sultanahmet Camii (Blue Mosque) as my ultimate goal. The buildings and their precincts were, of course, spectacular and after walking around and through them, I sat in Sultanahmet Square, looked at the Blue Mosque in the distance, opened the first page of my new sketchbook and began to draw. The resultant sketch was fairly conventional in that what I drew corresponded to what I was seeing or at least represented it quite literally much like a photographic image. And like a photograph, it illustrated an event in time from one vantage point. Fortunately, for my selfesteem, it was not an awful sketch. In fact, I was quite relieved that the first attempt in the virginal sketchbook was at least adequate. The next morning, my fellow students and I met our professor, William Bechhoefer, who distributed the syllabus for his course, An Architectural Journal. Bechhoefer asked us to use our sketchbooks in three ways: 1) to study specific conditions in Turkish architecture that might inform our own design process, 2) to scrutinize the designed and natural environment in Turkey, using specific drawing types and 3) to document those things that “strike you”, using freehand diagrams, conventional architectural drawings (such as elevations and plans), texts and even, with some optimism, poetry. Fundamentally, the syllabus asked us to look at the built and natural environment as architects with a degree of inquiry. Rather than illustrate, we were to investigate. Introduction The first sketch in Turkey The same view as in the first sketch Bechhoefer’s course syllabus 008-057_DD_part_0-1_final.indd 10 24.09.12 16:12