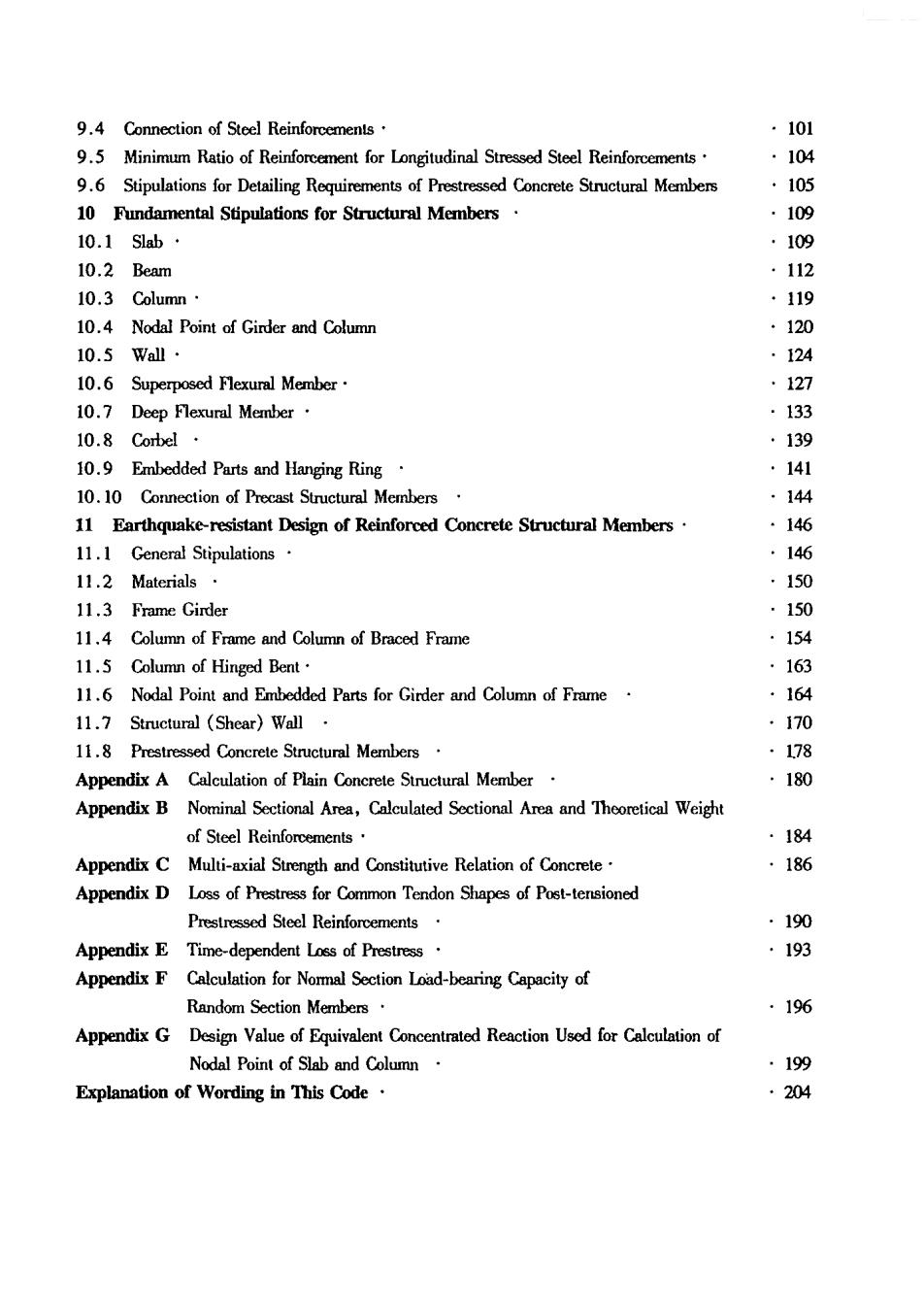正在加载图片...

9.4 Connection of Stcel Reinforcements ·101 9.5 Minimum Ratio of Reinforcement for Longitudinal Stressed Steel Reinforcements. ·104 9.Stipulations for Detailing Requirements of Prestressd Conerete Stuctural Members ·105 10 Fundamental Stipulations for Structural Members 109 10.1Slab· ,109 10.2 Beam ·112 10.3 Column· 119 10.4 Nodal Point of Ginder and Columr 120 10.5Wall· 124 10.6 Superposed Flexurl Member 127 10.7 Deep Flexural Member 133 10.8 139 10.9 Embedded Parts and Hanging Ring 141 10.10 Connection of Precast Structural Members 144 11 Earthquake-resistant Design of Reinforced Concrete Structural Members 146 11.1 General Stipulations. 11.2 Materials. 150 11.3 Frame Girder 11.4 Column of Frame and Column of Braced Frame 154 11.5 Column of Hinged Bent. 163 11.6 Nodal Point and Embedded Parts for Girder and Column of Frame 164 11.7 Structural (Shear)Wall 170 11.8 Prestressed Concrete Structural Members 8 Appendix A Calculation of Plain Concrete Suructural Member 180 Appendix B Nominal Sectional Area,Calculated Sectional Area and Theoretical Weight of Steel Reinforements ·184 Appendix C Multi-axial Strength and Constitutive Relation of Concrete .186 Appendix D Loss of Prestress for Common Tendon Shapes of Post-tersioned Prestressed Steel Reinforcements ·190 Appendix E Time-dependent Loss of Prestress 193 Appendix F Calculation for Nommal Section Load-bearing Capacity of Random Section Members 196 Appendix G Design Value of Equivalent Concentrated Reaction Used for Calculation of Nodal Point of Slab and Column ·199 Explanation of Wording in This Code. .204