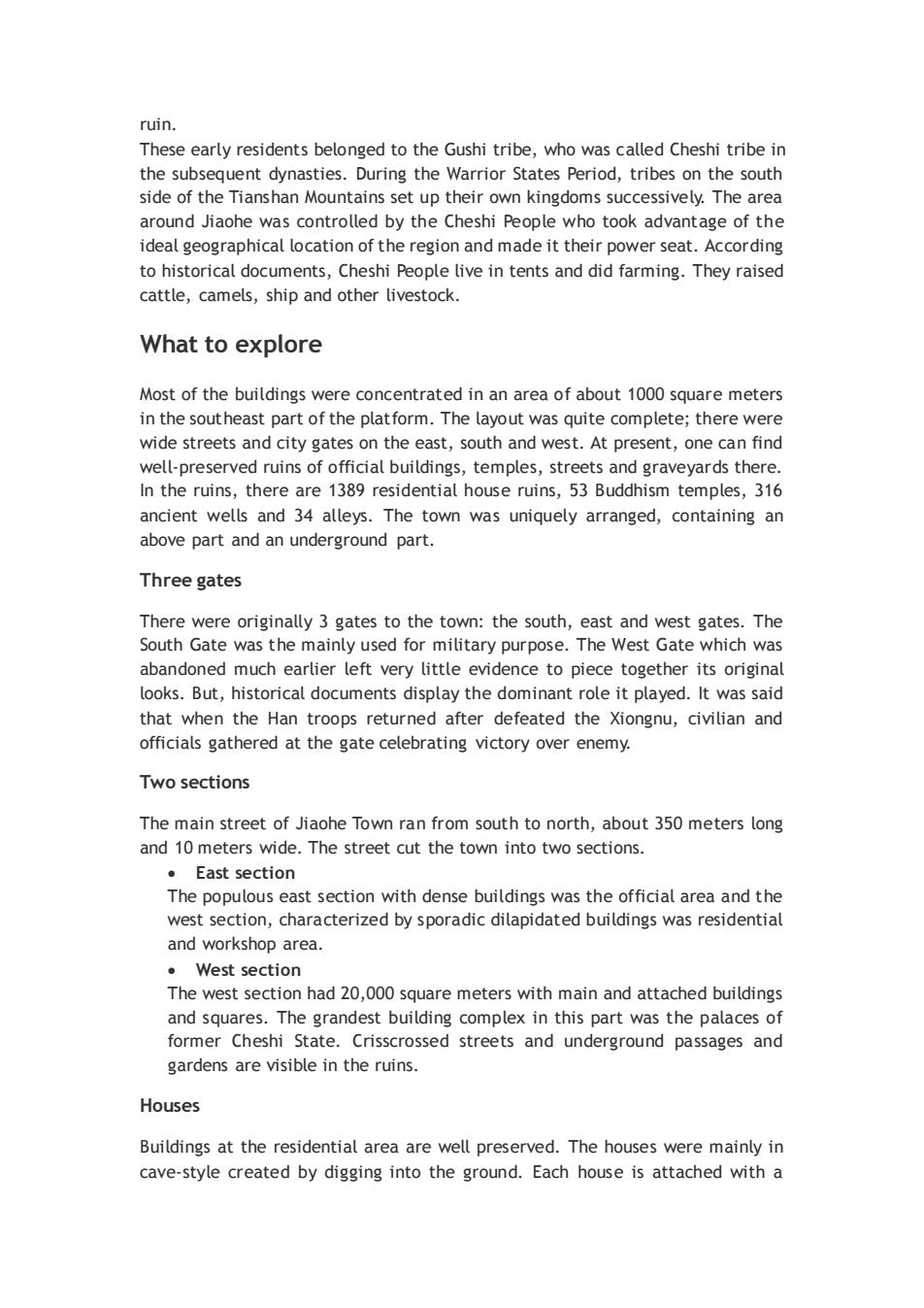正在加载图片...

These early residents belonged to the Gushi tribe,who was called Cheshi tribe in the subsequent dynasties.During the Warrior States Period,tribes on the south side of the Tianshan Mountains set up their own kingdoms successively.The area around Jiaohe was controlled by the Cheshi People who took advantage of the ideal geographical location of the region and made it their power seat.According to historical documents,Cheshi People live in tents and did farming.They raised cattle,camels,ship and other livestock What to explore Most of the buildings were concentrated in an area of about 1000 square meters in the southeast part of the platform.The layout was quite complete;there were wide streets and city gates on the east,south and west.At present,one can find well-preserved ruins of official buildings,temples,streets and graveyards there. In the ruins,there are 1389 residential house ruins,53 Buddhism temples,316 ancent wels and 34 alleys. s.The town was uniquely arranged,containing an above part and an underground part. Three gates There were originally 3 gates to the town:the south,east and west gates.The South Gate was the mainly used for military purpose.The West Gate which was that when the Han troops returned after defeated the Xiongnu,civilian and officials gathered at the gate celebrating victory over enemy. Two sections The main street of Jiaohe Town ran from south to north,about 350 meters long and 10 meters wide.The street cut the town into two sections East section The populous east section with dense buildings was the official area and the west section,characterized by sporadic dilapidated buildings was residential and workshop area. West section The west section had 20,000 square meters with main and attached buildings and squares.The grandest building complex in this part was the palaces of former Cheshi State.Crisscrossed streets and underground passages and gardens are visible in the ruins. Houses Buildings at the residential area are well preserved.The houses were mainly in cave-style created by digging into the ground.Each house is attached with aruin. These early residents belonged to the Gushi tribe, who was called Cheshi tribe in the subsequent dynasties. During the Warrior States Period, tribes on the south side of the Tianshan Mountains set up their own kingdoms successively. The area around Jiaohe was controlled by the Cheshi People who took advantage of the ideal geographical location of the region and made it their power seat. According to historical documents, Cheshi People live in tents and did farming. They raised cattle, camels, ship and other livestock. What to explore Most of the buildings were concentrated in an area of about 1000 square meters in the southeast part of the platform. The layout was quite complete; there were wide streets and city gates on the east, south and west. At present, one can find well-preserved ruins of official buildings, temples, streets and graveyards there. In the ruins, there are 1389 residential house ruins, 53 Buddhism temples, 316 ancient wells and 34 alleys. The town was uniquely arranged, containing an above part and an underground part. Three gates There were originally 3 gates to the town: the south, east and west gates. The South Gate was the mainly used for military purpose. The West Gate which was abandoned much earlier left very little evidence to piece together its original looks. But, historical documents display the dominant role it played. It was said that when the Han troops returned after defeated the Xiongnu, civilian and officials gathered at the gate celebrating victory over enemy. Two sections The main street of Jiaohe Town ran from south to north, about 350 meters long and 10 meters wide. The street cut the town into two sections. • East section The populous east section with dense buildings was the official area and the west section, characterized by sporadic dilapidated buildings was residential and workshop area. • West section The west section had 20,000 square meters with main and attached buildings and squares. The grandest building complex in this part was the palaces of former Cheshi State. Crisscrossed streets and underground passages and gardens are visible in the ruins. Houses Buildings at the residential area are well preserved. The houses were mainly in cave-style created by digging into the ground. Each house is attached with a