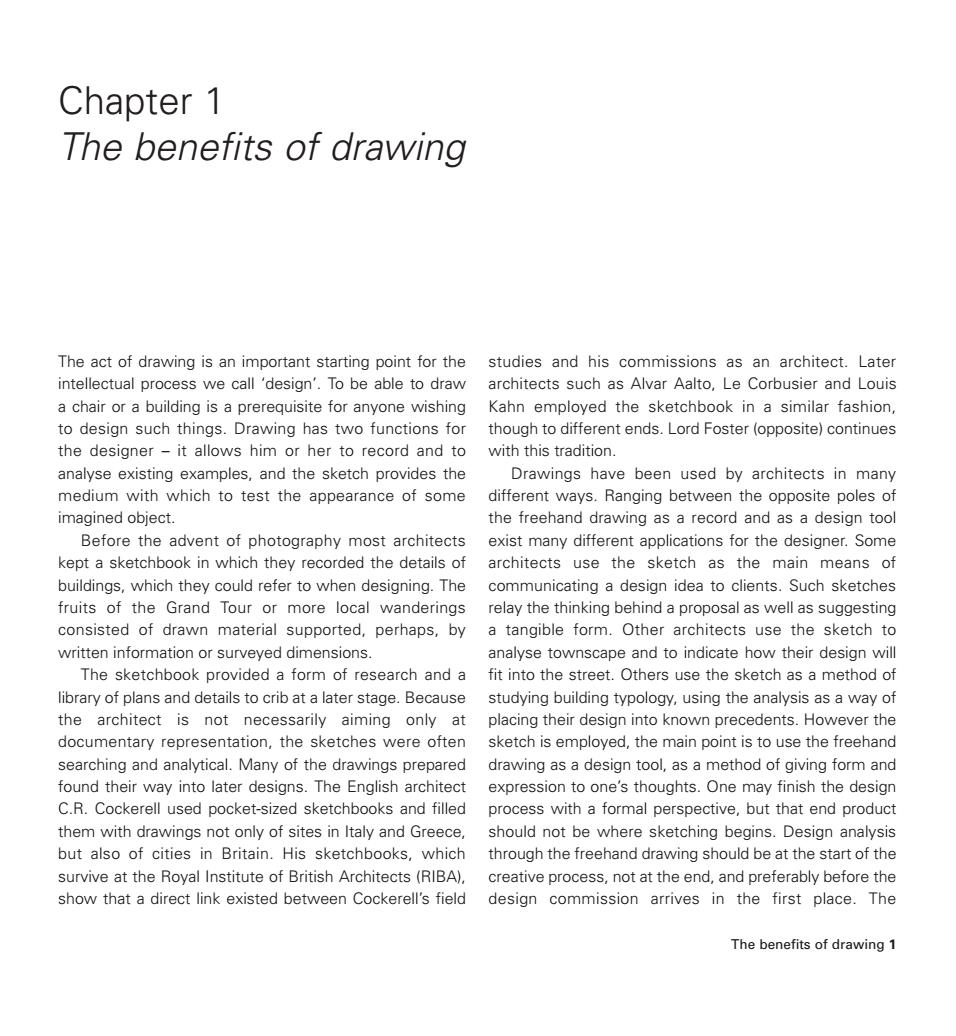正在加载图片...

Chapter 1 The benefits of drawing The act of drawing is an important starting point for the studies and his commissions as an architect.Later intellectual process we call 'design'.To be able to draw architects such as Alvar Aalto,Le Corbusier and Louis a chair or a building is a prerequisite for anyone wishing Kahn employed the sketchbook in a similar fashion, to design such things.Drawing has two functions for though to different ends.Lord Foster (opposite)continues the designer -it allows him or her to record and to with this tradition. analyse existing examples,and the sketch provides the Drawings have been used by architects in many medium with which to test the appearance of some different ways.Ranging between the opposite poles of imagined object. the freehand drawing as a record and as a design tool Before the advent of photography most architects exist many different applications for the designer.Some kept a sketchbook in which they recorded the details of architects use the sketch as the main means of buildings,which they could refer to when designing.The communicating a design idea to clients.Such sketches fruits of the Grand Tour or more local wanderings relay the thinking behind a proposal as well as suggesting consisted of drawn material supported,perhaps,by a tangible form.Other architects use the sketch to written information or surveyed dimensions. analyse townscape and to indicate how their design will The sketchbook provided a form of research and a fit into the street.Others use the sketch as a method of library of plans and details to crib at a later stage.Because studying building typology,using the analysis as a way of the architect is not necessarily aiming only at placing their design into known precedents.However the documentary representation,the sketches were often sketch is employed,the main point is to use the freehand searching and analytical.Many of the drawings prepared drawing as a design tool,as a method of giving form and found their way into later designs.The English architect expression to one's thoughts.One may finish the design C.R.Cockerell used pocket-sized sketchbooks and filled process with a formal perspective,but that end product them with drawings not only of sites in Italy and Greece,should not be where sketching begins.Design analysis but also of cities in Britain.His sketchbooks,which through the freehand drawing should be at the start of the survive at the Royal Institute of British Architects(RIBA),creative process,not at the end,and preferably before the show that a direct link existed between Cockerell's field design commission arrives in the first place.The The benefits of drawing 1Chapter 1 The benefits of drawing The act of drawing is an important starting point for the intellectual process we call ‘design’. To be able to draw a chair or a building is a prerequisite for anyone wishing to design such things. Drawing has two functions for the designer – it allows him or her to record and to analyse existing examples, and the sketch provides the medium with which to test the appearance of some imagined object. Before the advent of photography most architects kept a sketchbook in which they recorded the details of buildings, which they could refer to when designing. The fruits of the Grand Tour or more local wanderings consisted of drawn material supported, perhaps, by written information or surveyed dimensions. The sketchbook provided a form of research and a library of plans and details to crib at a later stage. Because the architect is not necessarily aiming only at documentary representation, the sketches were often searching and analytical. Many of the drawings prepared found their way into later designs. The English architect C.R. Cockerell used pocket-sized sketchbooks and filled them with drawings not only of sites in Italy and Greece, but also of cities in Britain. His sketchbooks, which survive at the Royal Institute of British Architects (RIBA), show that a direct link existed between Cockerell’s field studies and his commissions as an architect. Later architects such as Alvar Aalto, Le Corbusier and Louis Kahn employed the sketchbook in a similar fashion, though to different ends. Lord Foster (opposite) continues with this tradition. Drawings have been used by architects in many different ways. Ranging between the opposite poles of the freehand drawing as a record and as a design tool exist many different applications for the designer. Some architects use the sketch as the main means of communicating a design idea to clients. Such sketches relay the thinking behind a proposal as well as suggesting a tangible form. Other architects use the sketch to analyse townscape and to indicate how their design will fit into the street. Others use the sketch as a method of studying building typology, using the analysis as a way of placing their design into known precedents. However the sketch is employed, the main point is to use the freehand drawing as a design tool, as a method of giving form and expression to one’s thoughts. One may finish the design process with a formal perspective, but that end product should not be where sketching begins. Design analysis through the freehand drawing should be at the start of the creative process, not at the end, and preferably before the design commission arrives in the first place. The The benefits of drawing 1