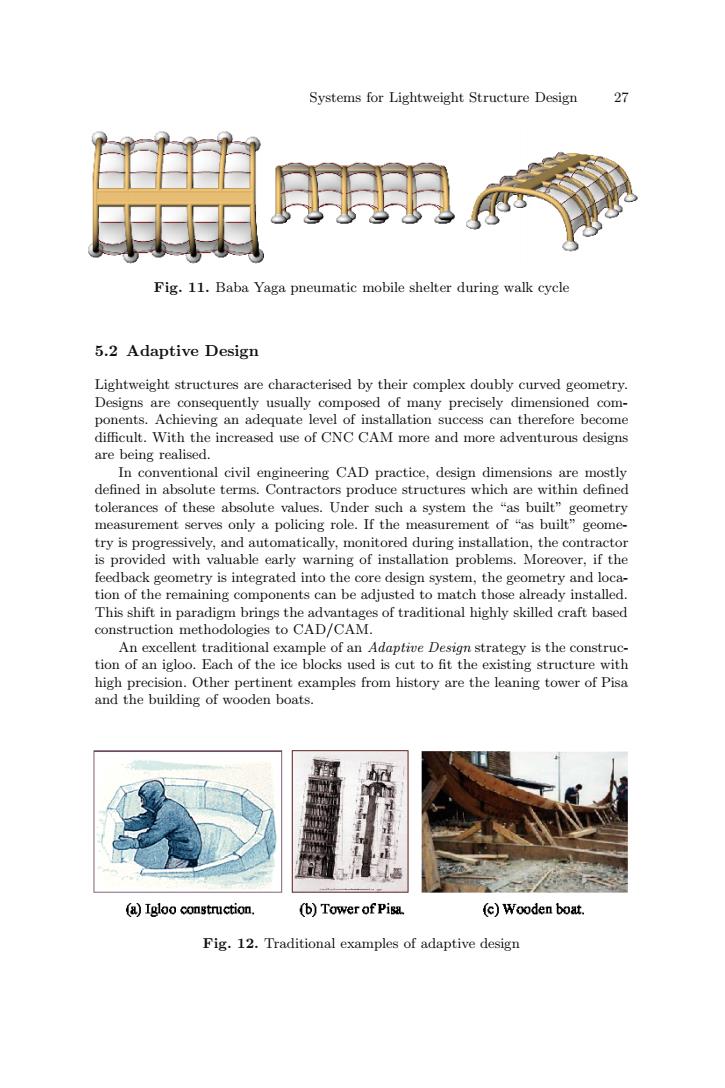正在加载图片...

Systems for Lightweight Structure Design 27 Fig.11.Baba Yaga pneumatic mobile shelter during walk cycle 5.2 Adaptive Design Lightweight structures are characterised by their complex doubly curved geometry. Designs are consequently usually composed of many precisely dimensioned com- ponents.Achieving an adequate level of installation success can therefore become difficult.With the increased use of CNC CAM more and more adventurous designs are being realised. In conventional civil engineering CAD practice,design dimensions are mostly defined in absolute terms.Contractors produce structures which are within defined tolerances of these absolute values.Under such a system the "as built"geometry measurement serves only a policing role.If the measurement of "as built"geome- try is progressively,and automatically,monitored during installation,the contractor is provided with valuable early warning of installation problems.Moreover,if the feedback geometry is integrated into the core design system,the geometry and loca- tion of the remaining components can be adjusted to match those already installed. This shift in paradigm brings the advantages of traditional highly skilled craft based construction methodologies to CAD/CAM. An excellent traditional example of an Adaptive Design strategy is the construc- tion of an igloo.Each of the ice blocks used is cut to fit the existing structure with high precision.Other pertinent examples from history are the leaning tower of Pisa and the building of wooden boats. (a)Igloo construction. (b)Tower of Pisa (c)Wooden boat. Fig.12.Traditional examples of adaptive designSystems for Lightweight Structure Design 27 Fig. 11. Baba Yaga pneumatic mobile shelter during walk cycle 5.2 Adaptive Design Lightweight structures are characterised by their complex doubly curved geometry. Designs are consequently usually composed of many precisely dimensioned components. Achieving an adequate level of installation success can therefore become difficult. With the increased use of CNC CAM more and more adventurous designs are being realised. In conventional civil engineering CAD practice, design dimensions are mostly defined in absolute terms. Contractors produce structures which are within defined tolerances of these absolute values. Under such a system the “as built” geometry measurement serves only a policing role. If the measurement of “as built” geometry is progressively, and automatically, monitored during installation, the contractor is provided with valuable early warning of installation problems. Moreover, if the feedback geometry is integrated into the core design system, the geometry and location of the remaining components can be adjusted to match those already installed. This shift in paradigm brings the advantages of traditional highly skilled craft based construction methodologies to CAD/CAM. An excellent traditional example of an Adaptive Design strategy is the construction of an igloo. Each of the ice blocks used is cut to fit the existing structure with high precision. Other pertinent examples from history are the leaning tower of Pisa and the building of wooden boats. Fig. 12. Traditional examples of adaptive design