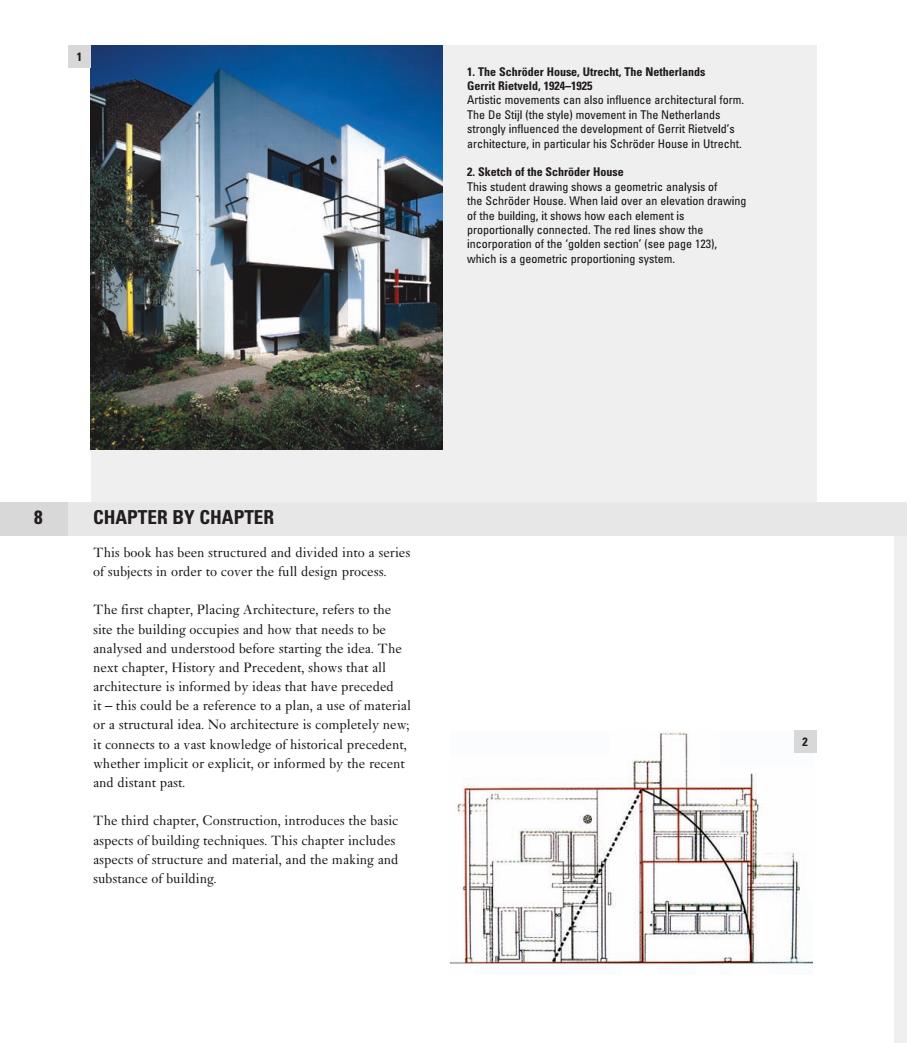正在加载图片...

1.The Schroder House,Utrecht,The Netherlands Gerrit Rietveld,1924-1925 Artistic movements can also influence architectural form. The De Stijl(the style)movement in The Netherlands strongly influenced the development of Gerrit Rietveld's architecture,in particular his Schroder House in Utrecht. 2.Sketch of the Schroder House This student drawing shows a geometric analysis of the Schroder House.When laid over an elevation drawing of the building,it shows how each element is proportionally connected.The red lines show the incorporation of the 'golden section'(see page 123). which is a geometric proportioning system. 8 CHAPTER BY CHAPTER This book has been structured and divided into a series of subjects in order to cover the full design process. The first chapter,Placing Architecture,refers to the site the building occupies and how that needs to be analysed and understood before starting the idea.The next chapter,History and Precedent,shows that all architecture is informed by ideas that have preceded it-this could be a reference to a plan,a use of material or a structural idea.No architecture is completely new; it connects to a vast knowledge of historical precedent, whether implicit or explicit,or informed by the recent and distant past. The third chapter,Construction,introduces the basic aspects of building techniques.This chapter includes aspects of structure and material,and the making and substance of building.Job No: D0312-18 / YEE PEI 1st Proof Title: Fund Architecture 2nd Edition (AVA) 76451_CTP_001-045GK_2Mar_.indd 8 Text 3/13/12 4:45 PM Black 2 CHAPTER BY CHAPTER 1 1. The Schröder House, Utrecht, The Netherlands Gerrit Rietveld, 1924–1925 Artistic movements can also influence architectural form. The De Stijl (the style) movement in The Netherlands strongly influenced the development of Gerrit Rietveld’s architecture, in particular his Schröder House in Utrecht. 2. Sketch of the Schröder House This student drawing shows a geometric analysis of the Schröder House. When laid over an elevation drawing of the building, it shows how each element is proportionally connected. The red lines show the incorporation of the ‘golden section’ (see page 123), which is a geometric proportioning system. This book has been structured and divided into a series of subjects in order to cover the full design process. The first chapter, Placing Architecture, refers to the site the building occupies and how that needs to be analysed and understood before starting the idea. The next chapter, History and Precedent, shows that all architecture is informed by ideas that have preceded it – this could be a reference to a plan, a use of material or a structural idea. No architecture is completely new; it connects to a vast knowledge of historical precedent, whether implicit or explicit, or informed by the recent and distant past. The third chapter, Construction, introduces the basic aspects of building techniques. This chapter includes aspects of structure and material, and the making and substance of building. 8 Job No: D0312-18 / YEE PEI 1st Proof Title: Fund Architecture 2nd Edition (AVA) 76451_CTP_001-045GK_2Mar_.indd 8 3/13/12 4:46 PM