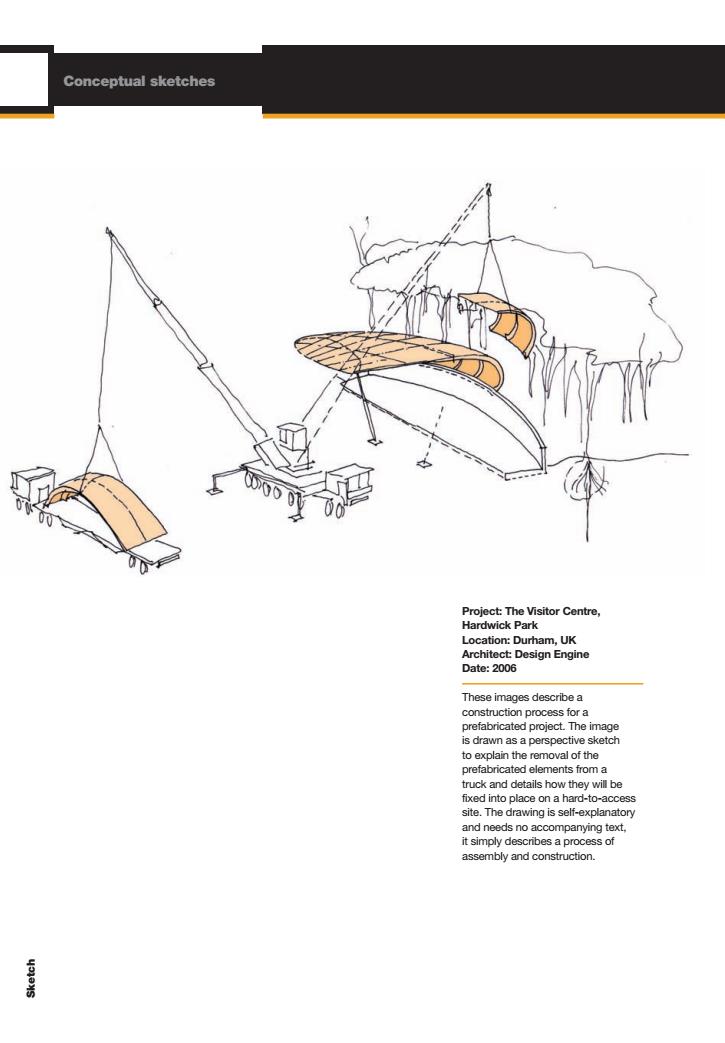正在加载图片...

Conceptual sketches Project:The Visitor Centre, Hardwick Park Location:Durham.UK Architect:Design Engine Date:2006 These images describe a construction process for a prefabricated project.The image is drawn as a perspective sketch to explain the removal of the prefabricated elements from a truck and details how they will be fixed into place on a hard-to-access site.The drawing is self-explanatory and needs no accompanying text, it simply describes a process of assembly and construction.C M Y K T Cheryl Basic Architecture Upon approval Please sign: Name and Date: 001-033 chapter 1cw (7).qxd 8/15/07 2:31 PM Page 16 Project: The Visitor Centre, Hardwick Park Location: Durham, UK Architect: Design Engine Date: 2006 These images describe a construction process for a prefabricated project. The image is drawn as a perspective sketch to explain the removal of the prefabricated elements from a truck and details how they will be fixed into place on a hard-to-access site. The drawing is self-explanatory and needs no accompanying text, it simply describes a process of assembly and construction. Sketch Conceptual sketches 001-033_R+T_1stp_SN.qxd 10/11/07 1:47 PM Page 16