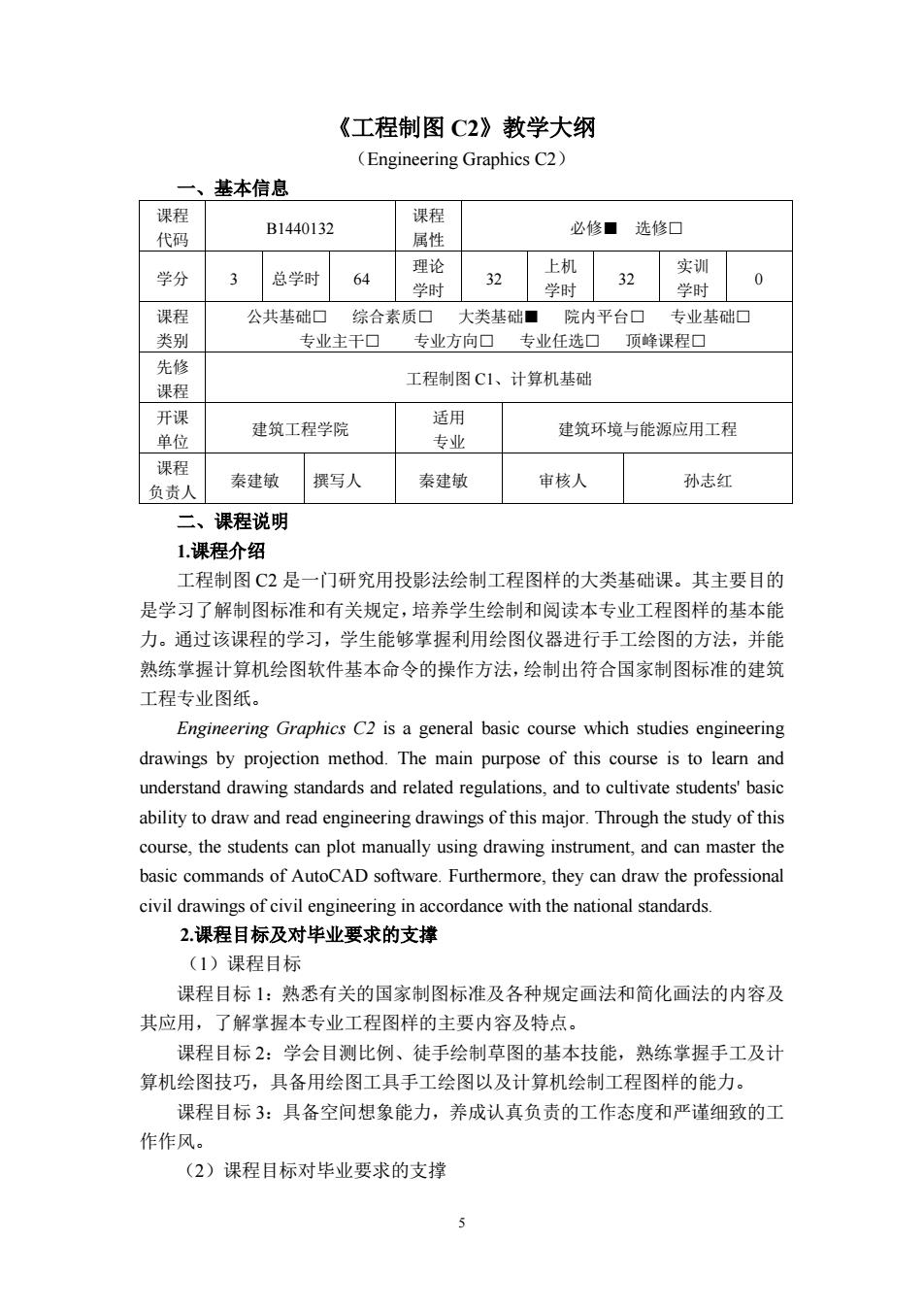正在加载图片...

《工程制图C2》教学大纲 (Engineering Graphics C2) 基本信息 课程 课得 代码 B1440132 必修■选修口 学分 3总学时 64 理论 32 上机 学时 学时 课程 公共基础可 综合素质口大类基础■院内平台口专业基础口 专业主干口 专业方向口 专业任选口 项峰课程 先修 工程制图C、计算机基础 课识 开课 建筑工程学院 建筑环境与能源应用工程 课程 负责人 秦建敏撰写人 秦建敏 审核人 孙志红 二、课程说明 1课程介绍 工程制图C2是一门研究用投影法绘制工程图样的大类基础课。其主要目的 是学习了解制图标准和有关规定,培养学生绘制和阅读本专业工程图样的基本能 力。通过该课程的学习,学生能够掌握利用绘图仪器进行手工绘图的方法,并能 熟练掌握计算机绘图软件基本命令的操作方法,绘制出符合国家制图标准的建筑 工程专业图纸。 Engineering Graphics C2 is a general basic course which studies engineering drawings by projection method.The main purpose of this course is to learn and understand drawing standards and related regulations.and to cultivate students'basic ability to draw and read engineering drawings of this major.Through the study of this course,the students can plot manually using drawing instrument,and can master the basic commands of AutoCAD software.Furthermore,they can draw the professional civil drawings of civil engineering in accordance with the national standards. 2,课程目标及对毕业要求的支撞 (1)课程目标 课程目标1:熟悉有关的国家制图标准及各种规定画法和简化画法的内容及 其应用,了解掌握本专业工程图样的主要内容及特点。 课程目标2:学会目测比例、徒手绘制草图的基本技能,熟练掌握手工及计 算机绘图技巧,具备用绘图工具手工绘图以及计算机绘制工程图样的能力。 课程目标3:具备空间想象能力,养成认真负责的工作态度和严谨细致的工 作作风。 (2)课程目标对毕业要求的支撑 5 《工程制图 C2》教学大纲 (Engineering Graphics C2) 一、基本信息 课程 代码 B1440132 课程 属性 必修■ 选修□ 学分 3 总学时 64 理论 学时 32 上机 学时 32 实训 学时 0 课程 类别 公共基础□ 综合素质□ 大类基础■ 院内平台□ 专业基础□ 专业主干□ 专业方向□ 专业任选□ 顶峰课程□ 先修 课程 工程制图 C1、计算机基础 开课 单位 建筑工程学院 适用 专业 建筑环境与能源应用工程 课程 负责人 秦建敏 撰写人 秦建敏 审核人 孙志红 二、课程说明 1.课程介绍 工程制图 C2 是一门研究用投影法绘制工程图样的大类基础课。其主要目的 是学习了解制图标准和有关规定,培养学生绘制和阅读本专业工程图样的基本能 力。通过该课程的学习,学生能够掌握利用绘图仪器进行手工绘图的方法,并能 熟练掌握计算机绘图软件基本命令的操作方法,绘制出符合国家制图标准的建筑 工程专业图纸。 Engineering Graphics C2 is a general basic course which studies engineering drawings by projection method. The main purpose of this course is to learn and understand drawing standards and related regulations, and to cultivate students' basic ability to draw and read engineering drawings of this major. Through the study of this course, the students can plot manually using drawing instrument, and can master the basic commands of AutoCAD software. Furthermore, they can draw the professional civil drawings of civil engineering in accordance with the national standards. 2.课程目标及对毕业要求的支撑 (1)课程目标 课程目标 1:熟悉有关的国家制图标准及各种规定画法和简化画法的内容及 其应用,了解掌握本专业工程图样的主要内容及特点。 课程目标 2:学会目测比例、徒手绘制草图的基本技能,熟练掌握手工及计 算机绘图技巧,具备用绘图工具手工绘图以及计算机绘制工程图样的能力。 课程目标 3:具备空间想象能力,养成认真负责的工作态度和严谨细致的工 作作风。 (2)课程目标对毕业要求的支撑