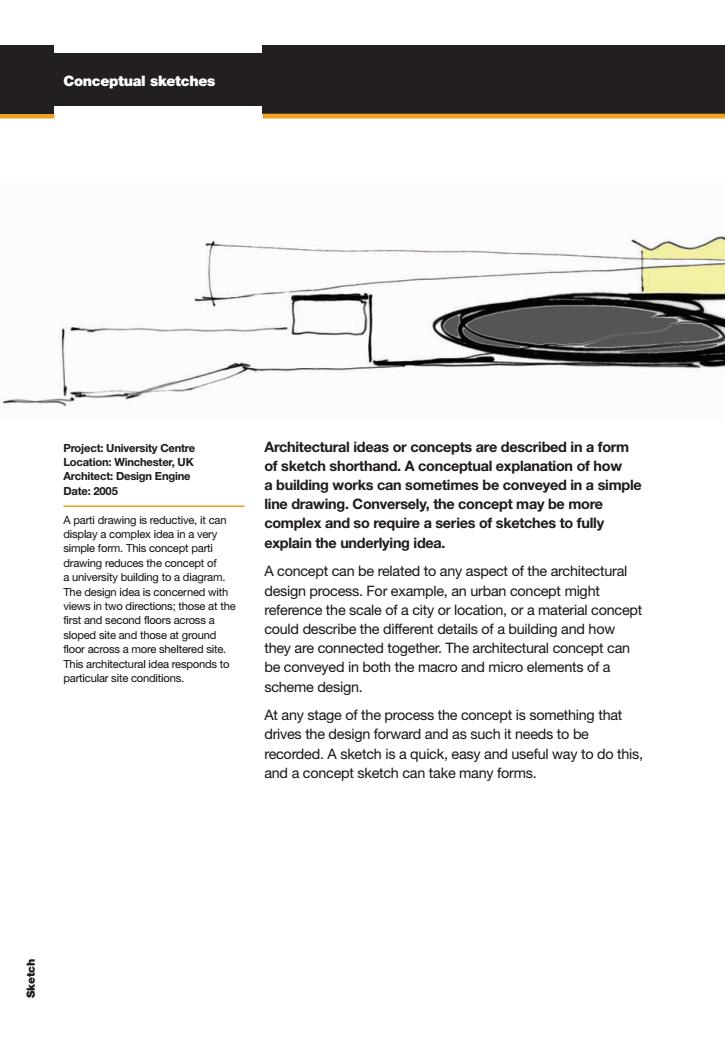正在加载图片...

Conceptual sketches Project:University Centre Architectural ideas or concepts are described in a form Location:Winchester,UK of sketch shorthand.A conceptual explanation of how Architect:Design Engine Date:2005 a building works can sometimes be conveyed in a simple line drawing.Conversely,the concept may be more A parti drawing is reductive,it can complex and so require a series of sketches to fully display a complex idea in a very simple form.This concept parti explain the underlying idea. drawing reduces the concept of a university building to a diagram. A concept can be related to any aspect of the architectural The design idea is concerned with design process.For example,an urban concept might views in two directions;those at the reference the scale of a city or location,or a material concept first and second floors across a sloped site and those at ground could describe the different details of a building and how floor across a more sheltered site. they are connected together.The architectural concept can This architectural idea responds to be conveyed in both the macro and micro elements of a particular site conditions. scheme design. At any stage of the process the concept is something that drives the design forward and as such it needs to be recorded.A sketch is a quick,easy and useful way to do this, and a concept sketch can take many forms.C M Y K T Cheryl Basic Architecture Upon approval Please sign: Name and Date: 001-033 chapter 1cw (7).qxd 8/15/07 2:30 PM Page 14 Sketch Architectural ideas or concepts are described in a form of sketch shorthand. A conceptual explanation of how a building works can sometimes be conveyed in a simple line drawing. Conversely, the concept may be more complex and so require a series of sketches to fully explain the underlying idea. A concept can be related to any aspect of the architectural design process. For example, an urban concept might reference the scale of a city or location, or a material concept could describe the different details of a building and how they are connected together. The architectural concept can be conveyed in both the macro and micro elements of a scheme design. At any stage of the process the concept is something that drives the design forward and as such it needs to be recorded. A sketch is a quick, easy and useful way to do this, and a concept sketch can take many forms. Project: University Centre Location: Winchester, UK Architect: Design Engine Date: 2005 A parti drawing is reductive, it can display a complex idea in a very simple form. This concept parti drawing reduces the concept of a university building to a diagram. The design idea is concerned with views in two directions; those at the first and second floors across a sloped site and those at ground floor across a more sheltered site. This architectural idea responds to particular site conditions. Conceptual sketches 001-033_R+T_1stp_SN.qxd 10/11/07 1:45 PM Page 14