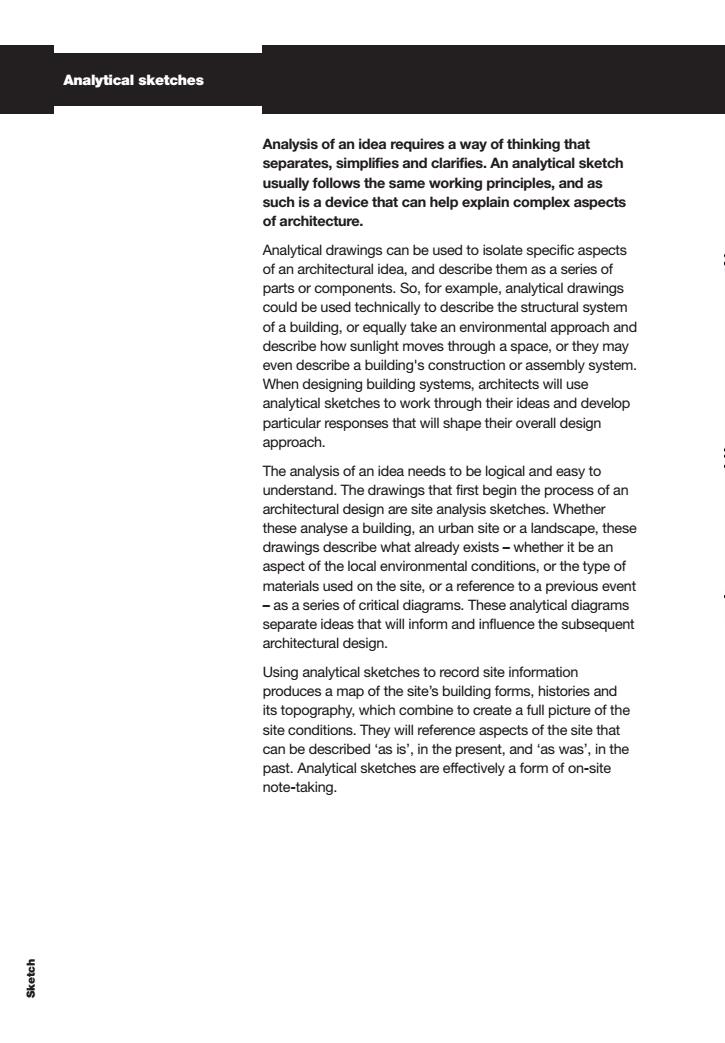正在加载图片...

Analytical sketches Analysis of an idea requires a way of thinking that separates,simplifies and clarifies.An analytical sketch usually follows the same working principles,and as such is a device that can help explain complex aspects of architecture. Analytical drawings can be used to isolate specific aspects of an architectural idea,and describe them as a series of parts or components.So,for example,analytical drawings could be used technically to describe the structural system of a building,or equally take an environmental approach and describe how sunlight moves through a space,or they may even describe a building's construction or assembly system. When designing building systems,architects will use analytical sketches to work through their ideas and develop particular responses that will shape their overall design approach. The analysis of an idea needs to be logical and easy to understand.The drawings that first begin the process of an architectural design are site analysis sketches.Whether these analyse a building,an urban site or a landscape,these drawings describe what already exists-whether it be an aspect of the local environmental conditions,or the type of materials used on the site,or a reference to a previous event -as a series of critical diagrams.These analytical diagrams separate ideas that will inform and influence the subsequent architectural design. Using analytical sketches to record site information produces a map of the site's building forms,histories and its topography,which combine to create a full picture of the site conditions.They will reference aspects of the site that can be described 'as is',in the present,and 'as was',in the past.Analytical sketches are effectively a form of on-site note-taking.C M Y K T Cheryl Basic Architecture Upon approval Please sign: Name and Date: 001-033 chapter 1cw (7).qxd 8/15/07 2:33 PM Page 18 Analysis of an idea requires a way of thinking that separates, simplifies and clarifies. An analytical sketch usually follows the same working principles, and as such is a device that can help explain complex aspects of architecture. Analytical drawings can be used to isolate specific aspects of an architectural idea, and describe them as a series of parts or components. So, for example, analytical drawings could be used technically to describe the structural system of a building, or equally take an environmental approach and describe how sunlight moves through a space, or they may even describe a building's construction or assembly system. When designing building systems, architects will use analytical sketches to work through their ideas and develop particular responses that will shape their overall design approach. The analysis of an idea needs to be logical and easy to understand. The drawings that first begin the process of an architectural design are site analysis sketches. Whether these analyse a building, an urban site or a landscape, these drawings describe what already exists – whether it be an aspect of the local environmental conditions, or the type of materials used on the site, or a reference to a previous event – as a series of critical diagrams. These analytical diagrams separate ideas that will inform and influence the subsequent architectural design. Using analytical sketches to record site information produces a map of the site’s building forms, histories and its topography, which combine to create a full picture of the site conditions. They will reference aspects of the site that can be described ‘as is’, in the present, and ‘as was’, in the past. Analytical sketches are effectively a form of on-site note-taking. Analytical sketches Sketch 001-033_R+T_1stp_SN.qxd 10/11/07 1:48 PM Page 18