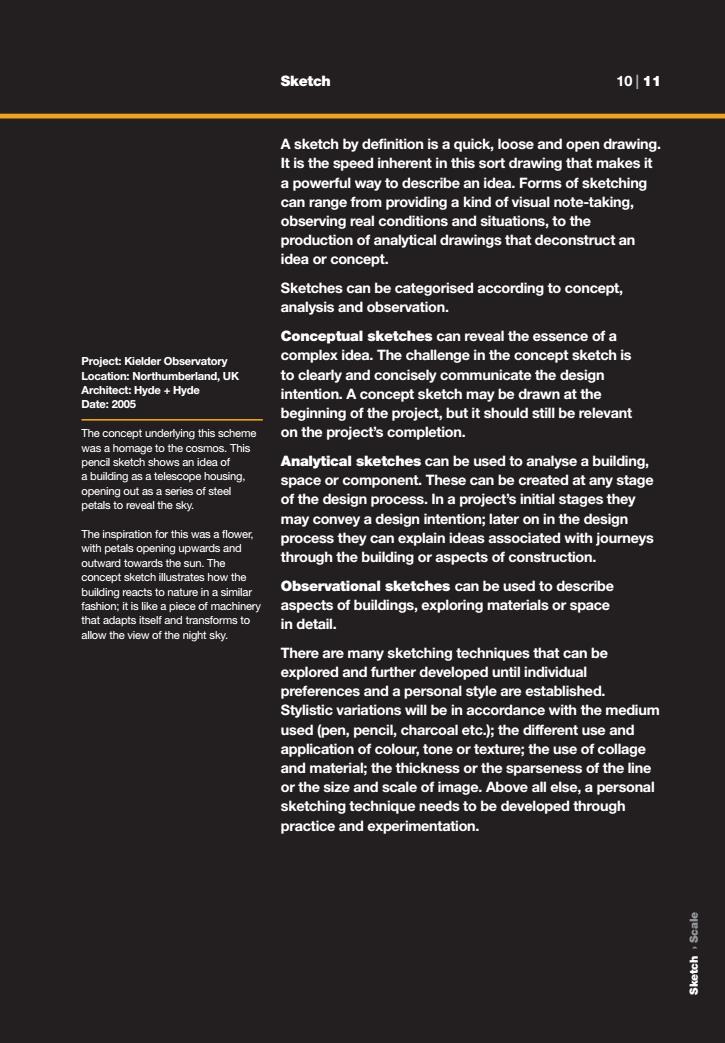正在加载图片...

Sketch 1011 A sketch by definition is a quick,loose and open drawing. It is the speed inherent in this sort drawing that makes it a powerful way to describe an idea.Forms of sketching can range from providing a kind of visual note-taking, observing real conditions and situations,to the production of analytical drawings that deconstruct an idea or concept. Sketches can be categorised according to concept, analysis and observation. Conceptual sketches can reveal the essence of a Project:Kielder Observatory complex idea.The challenge in the concept sketch is Location:Northumberland,UK to clearly and concisely communicate the design Architect:Hyde Hyde intention.A concept sketch may be drawn at the Date:2005 beginning of the project,but it should still be relevant The concept underlying this scheme on the project's completion. was a homage to the cosmos.This pencil sketch shows an idea of Analytical sketches can be used to analyse a building, a building as a telescope housing, space or component.These can be created at any stage opening out as a series of steel petals to reveal the sky. of the design process.In a project's initial stages they may convey a design intention;later on in the design The inspiration for this was a flower. process they can explain ideas associated with joureys with petals opening upwards and outward towards the sun.The through the building or aspects of construction concept sketch illustrates how the building reacts to nature in a similar Observational sketches can be used to describe fashion;it is like a piece of machinery aspects of buildings,exploring materials or space that adapts itself and transforms to in detail. allow the view of the night sky. There are many sketching techniques that can be explored and further developed until individual preferences and a personal style are established. Stylistic variations will be in accordance with the medium used(pen,pencil,charcoal etc.);the different use and application of colour,tone or texture;the use of collage and material;the thickness or the sparseness of the line or the size and scale of image.Above all else,a personal sketching technique needs to be developed through practice and experimentation.C M Y K T Cheryl Basic Architecture Upon approval Please sign: Name and Date: Form + Structure Spread heading 001-033 chapter 1cw (7).qxd 8/15/07 2:29 PM Page 11 A sketch by definition is a quick, loose and open drawing. It is the speed inherent in this sort drawing that makes it a powerful way to describe an idea. Forms of sketching can range from providing a kind of visual note-taking, observing real conditions and situations, to the production of analytical drawings that deconstruct an idea or concept. Sketches can be categorised according to concept, analysis and observation. Conceptual sketches can reveal the essence of a complex idea. The challenge in the concept sketch is to clearly and concisely communicate the design intention. A concept sketch may be drawn at the beginning of the project, but it should still be relevant on the project’s completion. Analytical sketches can be used to analyse a building, space or component. These can be created at any stage of the design process. In a project’s initial stages they may convey a design intention; later on in the design process they can explain ideas associated with journeys through the building or aspects of construction. Observational sketches can be used to describe aspects of buildings, exploring materials or space in detail. There are many sketching techniques that can be explored and further developed until individual preferences and a personal style are established. Stylistic variations will be in accordance with the medium used (pen, pencil, charcoal etc.); the different use and application of colour, tone or texture; the use of collage and material; the thickness or the sparseness of the line or the size and scale of image. Above all else, a personal sketching technique needs to be developed through practice and experimentation. Project: Kielder Observatory Location: Northumberland, UK Architect: Hyde + Hyde Date: 2005 The concept underlying this scheme was a homage to the cosmos. This pencil sketch shows an idea of a building as a telescope housing, opening out as a series of steel petals to reveal the sky. The inspiration for this was a flower, with petals opening upwards and outward towards the sun. The concept sketch illustrates how the building reacts to nature in a similar fashion; it is like a piece of machinery that adapts itself and transforms to allow the view of the night sky. Sketch 10 | 11 Sketch › Scale 001-033_R+T_1stp_SN.qxd 10/11/07 1:44 PM Page 11