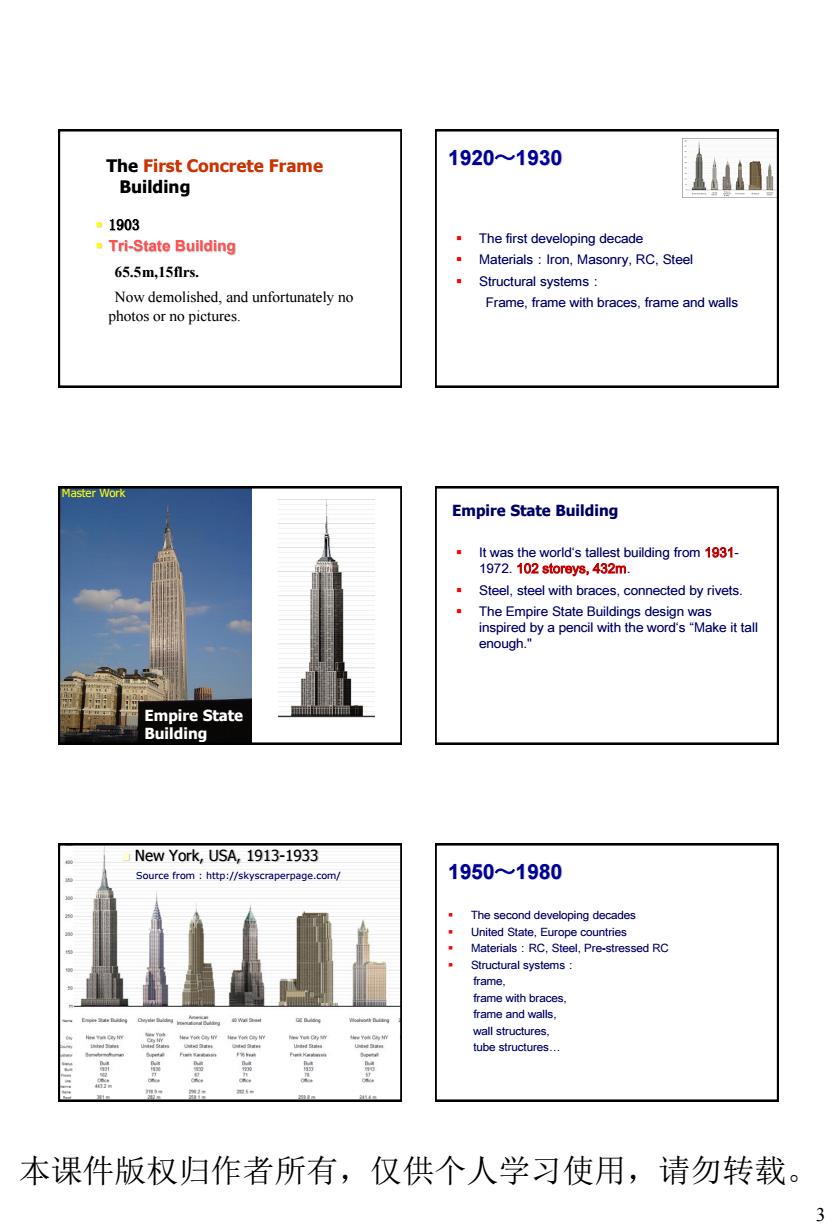正在加载图片...

The First Concrete Frame 19201930 Building 1903 Tri-State Building The first dev loping decade 65.5m,15f1rs. Materials:Iron,Masonry,RC.Stee Now demolished,and unfortunately n Structural systems: Frame,frame with braces,frame and walls photos or no pictures. er Work Empire State Building ·212ok62gtom189t connected by rivets wa.w e State Buil pire state Building New York,USA,1913-1933 1950~1980 Structural systems: 本课件版权归作者所有,仅供个人学习使用,请勿转载。 3 1903 Tri-State Building 65.5m,15flrs. Now demolished, and unfortunately no photos or no pictures. The First Concrete Frame Building 1920~1930 The first developing decade Materials:Iron, Masonry, RC, Steel Structural systems: Frame, frame with braces, frame and walls Empire State Building Master Work It was the world‘s tallest building from 1931- 1972. 102 storeys, 432m. Steel, steel with braces, connected by rivets. The Empire State Buildings design was inspired by a pencil with the word‘s “Make it tall enough." Empire State Building New York, USA, 1913-1933 Source from : http://skyscraperpage.com/ 1950~1980 The second developing decades United State, Europe countries Materials:RC, Steel, Pre-stressed RC Structural systems: frame, frame with braces, frame and walls, wall structures, tube structures… 本课件版权归作者所有,仅供个人学习使用,请勿转载