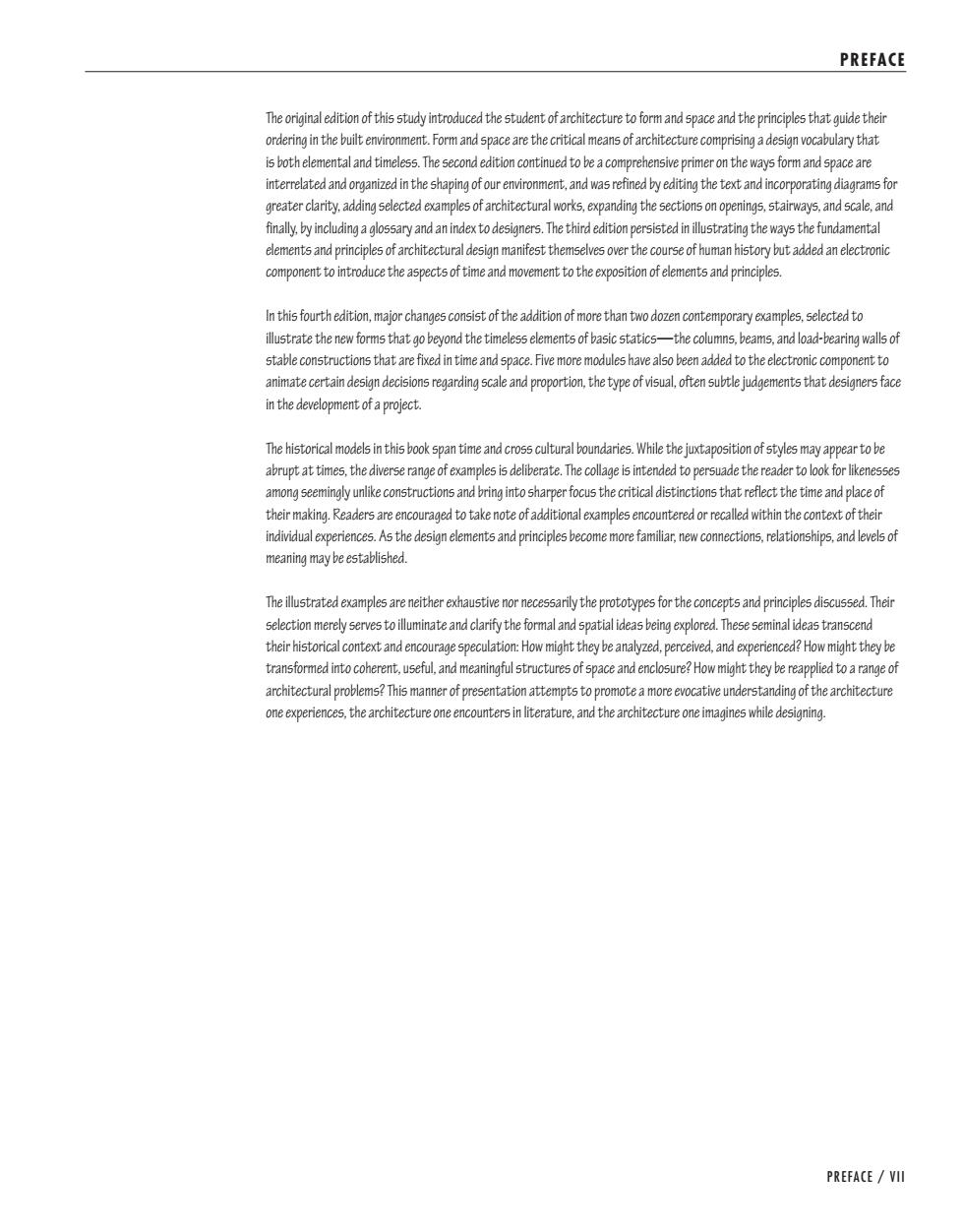正在加载图片...

PREFACE The original edition of this study introduced the student of architecture to form and space and the principles that guide their ordering in the built environment.Form and space are the critical means of architecture comprising a desian vocabulary that is both elemental and timeless.The second edition continued to be a comprehensive primer on the ways form and space are interrelated and organized in the shaping of our environment,and was refined by editing the text and incorporating diagrams for greater clarity.adding selected examples of architectural works,expanding the sections on openings,stairways,and scale,and finally.by including a glossary and an index to designers.The third edition persisted in illustrating the ways the fundamental elements and principles of architectural design manifest themselves over the course of human history but added an electronic component to introduce the aspects of time and movement to the exposition of elements and principles. In this fourth edition,major changes consist of the addition of more than two dozen contemporary examples,selectedto illustrate the new forms that go beyond the timeless elements of basic statics-the columns,beams,and load-bearing walls of stable constructions that are fixed in time and space.Five more modules have also been added to the electronic component to animate certain design decisions regarding scale and proportion,the type of visual,often subtle judgements that designers face in the development of a project. The historical models in this book span time and cross cultural boundaries.While the juxtaposition of styles may appear to be abrupt at times,the diverse range of examples is deliberate.The collage is intended to persuade the reader to look for likenesses among seemingly unlike constructions and bring into sharper focus the critical distinctions that reflect the time and place of their making.Readers are encouraged to take note of additional examples encountered or recalled within the context of their individual experiences.As the design elements and principles become more familiar,new connections,relationships.and levels of meaning may be established. The illustrated examples are neither exhaustive nor necessarily the prototypes for the concepts and principles discussed.Their selection merely serves to illuminate and clarify the formal and spatial ideas being explored.These seminal ideas transcend their historical context and encourage speculation:How might they be analyzed.perceived,and experienced?How might they be transformed into coherent.useful.and meaningful structures of space and enclosure?How might they be reapplied to a range of architectural problems?This manner of presentation attempts to promote a more evocative understanding of the architecture one experiences.the architecture one encounters in literature,and the architecture one imagines while designing. PREFACE VIIThe original edition of this study introduced the student of architecture to form and space and the principles that guide their ordering in the built environment. Form and space are the critical means of architecture comprising a design vocabulary that is both elemental and timeless. The second edition continued to be a comprehensive primer on the ways form and space are interrelated and organized in the shaping of our environment, and was refined by editing the text and incorporating diagrams for greater clarity, adding selected examples of architectural works, expanding the sections on openings, stairways, and scale, and finally, by including a glossary and an index to designers. The third edition persisted in illustrating the ways the fundamental elements and principles of architectural design manifest themselves over the course of human history but added an electronic component to introduce the aspects of time and movement to the exposition of elements and principles. In this fourth edition, major changes consist of the addition of more than two dozen contemporary examples, selected to illustrate the new forms that go beyond the timeless elements of basic statics—the columns, beams, and load-bearing walls of stable constructions that are fixed in time and space. Five more modules have also been added to the electronic component to animate certain design decisions regarding scale and proportion, the type of visual, often subtle judgements that designers face in the development of a project. The historical models in this book span time and cross cultural boundaries. While the juxtaposition of styles may appear to be abrupt at times, the diverse range of examples is deliberate. The collage is intended to persuade the reader to look for likenesses among seemingly unlike constructions and bring into sharper focus the critical distinctions that reflect the time and place of their making. Readers are encouraged to take note of additional examples encountered or recalled within the context of their individual experiences. As the design elements and principles become more familiar, new connections, relationships, and levels of meaning may be established. The illustrated examples are neither exhaustive nor necessarily the prototypes for the concepts and principles discussed. Their selection merely serves to illuminate and clarify the formal and spatial ideas being explored. These seminal ideas transcend their historical context and encourage speculation: How might they be analyzed, perceived, and experienced? How might they be transformed into coherent, useful, and meaningful structures of space and enclosure? How might they be reapplied to a range of architectural problems? This manner of presentation attempts to promote a more evocative understanding of the architecture one experiences, the architecture one encounters in literature, and the architecture one imagines while designing. PREFACE PREFACE / VII