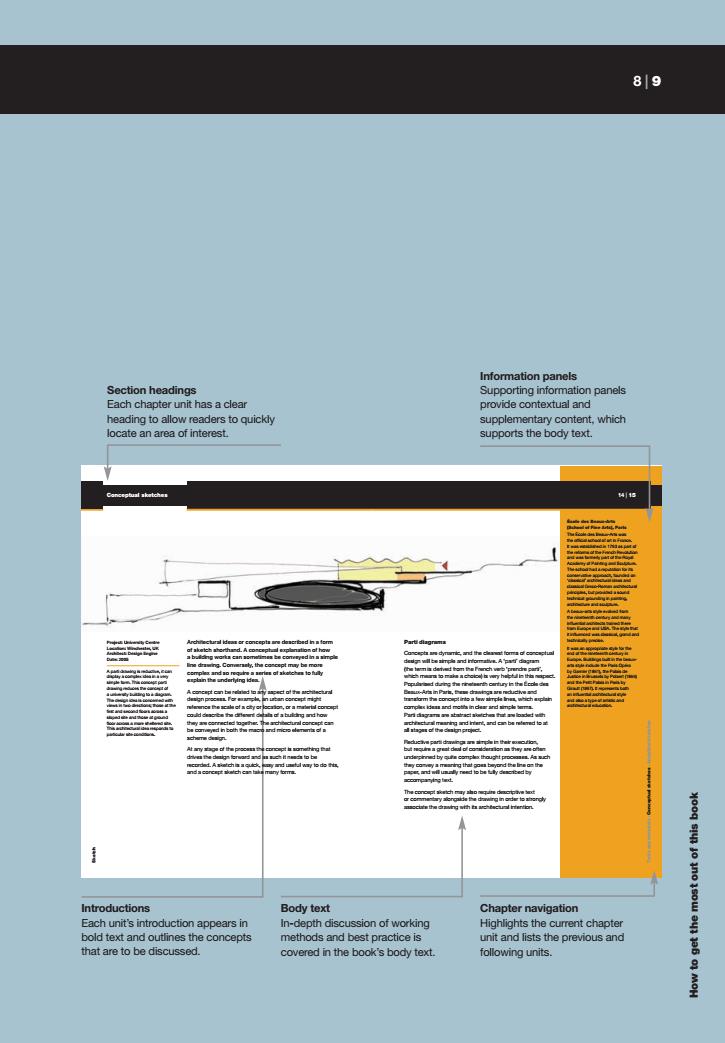正在加载图片...

8|9 Information panels Section headings Supporting information panels Each chapter unit has a clear provide contextual and heading to allow readers to quickly supplementary content,which locate an area of interest supports the body text. ge过 ing th Introductions Body text Chapter navigation Each unit's introduction appears in In-depth discussion of working Highlights the current chapter bold text and outlines the concepts methods and best practice is unit and lists the previous and that are to be discussed. covered in the book's body text. following units. 票 MOH1st Proof Title: BA Representational Techniques : AVA Job No: D909-121/4269 008-009_R+T_1stp_SN_.qxd 9/24/09 5:32 PM Page 9 Sketch Architectural ideas or concepts are described in a form of sketch shorthand. A conceptual explanation of how a building works can sometimes be conveyed in a simple line drawing. Conversely, the concept may be more complex and so require a series of sketches to fully explain the underlying idea. A concept can be related to any aspect of the architectural design process. For example, an urban concept might reference the scale of a city or location, or a material concept could describe the different details of a building and how they are connected together. The architectural concept can be conveyed in both the macro and micro elements of a scheme design. At any stage of the process the concept is something that drives the design forward and as such it needs to be recorded. A sketch is a quick, easy and useful way to do this, and a concept sketch can take many forms. Project: University Centre Location: Winchester, UK Architect: Design Engine Date: 2005 A parti drawing is reductive, it can display a complex idea in a very simple form. This concept parti drawing reduces the concept of a university building to a diagram. The design idea is concerned with views in two directions; those at the first and second floors across a sloped site and those at ground floor across a more sheltered site. This architectural idea responds to particular site conditions. Parti diagrams Concepts are dynamic, and the clearest forms of conceptual design will be simple and informative. A ‘parti’ diagram (the term is derived from the French verb ‘prendre parti’, which means to make a choice) is very helpful in this respect. Popularised during the nineteenth century in the École des Beaux-Arts in Paris, these drawings are reductive and transform the concept into a few simple lines, which explain complex ideas and motifs in clear and simple terms. Parti diagrams are abstract sketches that are loaded with architectural meaning and intent, and can be referred to at all stages of the design project. Reductive parti drawings are simple in their execution, but require a great deal of consideration as they are often underpinned by quite complex thought processes. As such they convey a meaning that goes beyond the line on the paper, and will usually need to be fully described by accompanying text. The concept sketch may also require descriptive text or commentary alongside the drawing in order to strongly associate the drawing with its architectural intention. Conceptual sketches 14 | 15 Tools and materials › Conceptual sketches › Analytical sketches École des Beaux-Arts (School of Fine Arts), Paris The École des Beaux-Arts was the official school of art in France. It was established in 1793 as part of the reforms of the French Revolution and was formerly part of the Royal Academy of Painting and Sculpture. The school had a reputation for its conservative approach, founded on ‘classical’ architectural ideas and classical Greco-Roman architectural principles, but provided a sound technical grounding in painting, architecture and sculpture. A beaux-arts style evolved from the nineteenth century and many influential architects trained there from Europe and USA. The style that it influenced was classical, grand and technically precise. It was an appropriate style for the end of the nineteenth century in Europe. Buildings built in the beauxarts style include the Paris Opéra by Garnier (1861), the Palais de Justice in Brussels by Polaert (1866) and the Petit Palais in Paris by Girault (1897). It represents both an influential architectural style and also a type of artistic and architectural education. Introductions Each unit’s introduction appears in bold text and outlines the concepts that are to be discussed. Information panels Supporting information panels provide contextual and supplementary content, which supports the body text. Section headings Each chapter unit has a clear heading to allow readers to quickly locate an area of interest. Body text In-depth discussion of working methods and best practice is covered in the book’s body text. Chapter navigation Highlights the current chapter unit and lists the previous and following units. How to get the most out of this book 8 | 9 TEXT BLACK 1st Proof Title: BA Representational Techniques : AVA Job No: D909-121/4269 008-009_R+T_1stp_SN_.qxd 9/24/09 5:32 PM Page 9