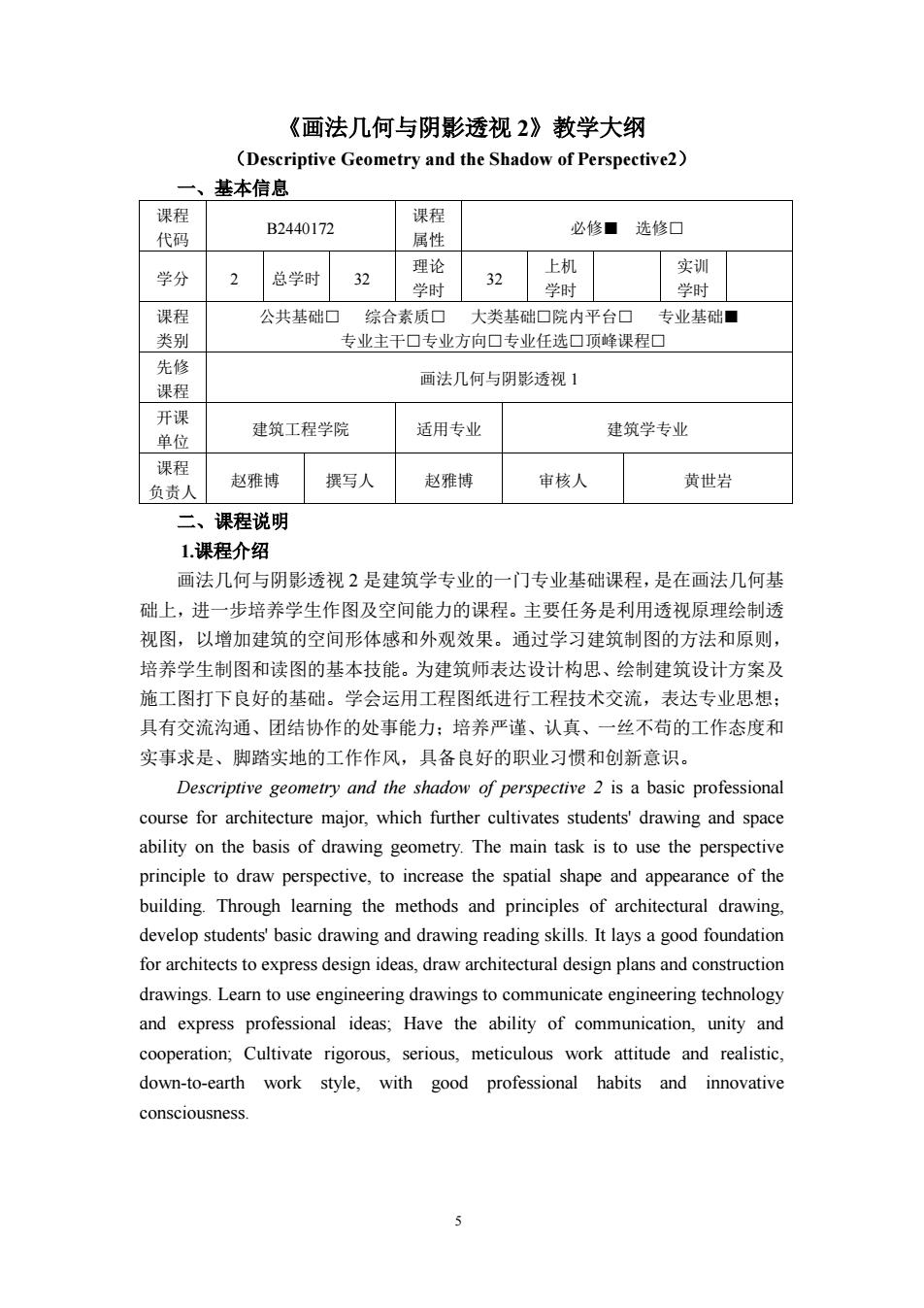正在加载图片...

《画法几何与阴影透视2》教学大纲 (Descriptive Geometry and the Shadow of Perspective2) 基本信息 课程 课程 代码 B2440172 属性 必修■选修口 学分 2 总学时 32 理论 学时 32 上机 实训 学时 学时 课程 公共基础口 缘合素质口大类基础口院内平台口专业基础口 专业主干口专业方向口专业任选口顶峰课程口 先修 画法几何与阴影诱视】 课程 开课 建筑工程学院 适用专业 建筑学专业 课程 负责人 赵雅博 撰写人 赵雅博 审核人 黄世岩 二、课程说明 1.课程介绍 画法几何与阴影透视2是建筑学专业的一门专业基础课程,是在画法几何基 础上,进一步培养学生作图及空间能力的课程。主要任务是利用透视原理绘制透 视图,以增加建筑的空间形体感和外观效果。通过学习建筑制图的方法和原则, 培养学生制图和读图的基本技能。为建筑师表达设计构思、绘制建筑设计方案及 施工图打下良好的基础。学会运用工程图纸进行工程技术交流,表达专业思想: 具有交流沟通、团结协作的处事能力:培养严谨、认真、一丝不苟的工作态度和 实事求是、脚踏实地的工作作风,具备良好的职业习惯和创新意识。 Descriptive geometry and the shadow of perspective 2 is a basic professional course for architecture major,which further cultivates students'drawing and space ability on the basis of drawing geometry.The main task is to use the perspective principle to draw perspective,to increase the spatial shape and appearance of the building Through learning the methods and principles of architectural drawing. develop students'basic drawing and drawing reading skills.It lays a good foundation for architects to express design ideas,draw architectural design plans and construction drawings.Learn to use engineering drawings to communicate engineering technology and express professional ideas:Have the ability of communication.unity and cooperation:Cultivate rigorous,serious,meticulous work attitude and realistic, down-to-earth work style,with good professional habits and innovative consciousness 5 《画法几何与阴影透视 2》教学大纲 (Descriptive Geometry and the Shadow of Perspective2) 一、基本信息 课程 代码 B2440172 课程 属性 必修■ 选修□ 学分 2 总学时 32 理论 学时 32 上机 学时 实训 学时 课程 类别 公共基础□ 综合素质□ 大类基础□院内平台□ 专业基础■ 专业主干□专业方向□专业任选□顶峰课程□ 先修 课程 画法几何与阴影透视 1 开课 单位 建筑工程学院 适用专业 建筑学专业 课程 负责人 赵雅博 撰写人 赵雅博 审核人 黄世岩 二、课程说明 1.课程介绍 画法几何与阴影透视 2 是建筑学专业的一门专业基础课程,是在画法几何基 础上,进一步培养学生作图及空间能力的课程。主要任务是利用透视原理绘制透 视图,以增加建筑的空间形体感和外观效果。通过学习建筑制图的方法和原则, 培养学生制图和读图的基本技能。为建筑师表达设计构思、绘制建筑设计方案及 施工图打下良好的基础。学会运用工程图纸进行工程技术交流,表达专业思想; 具有交流沟通、团结协作的处事能力;培养严谨、认真、一丝不苟的工作态度和 实事求是、脚踏实地的工作作风,具备良好的职业习惯和创新意识。 Descriptive geometry and the shadow of perspective 2 is a basic professional course for architecture major, which further cultivates students' drawing and space ability on the basis of drawing geometry. The main task is to use the perspective principle to draw perspective, to increase the spatial shape and appearance of the building. Through learning the methods and principles of architectural drawing, develop students' basic drawing and drawing reading skills. It lays a good foundation for architects to express design ideas, draw architectural design plans and construction drawings. Learn to use engineering drawings to communicate engineering technology and express professional ideas; Have the ability of communication, unity and cooperation; Cultivate rigorous, serious, meticulous work attitude and realistic, down-to-earth work style, with good professional habits and innovative consciousness