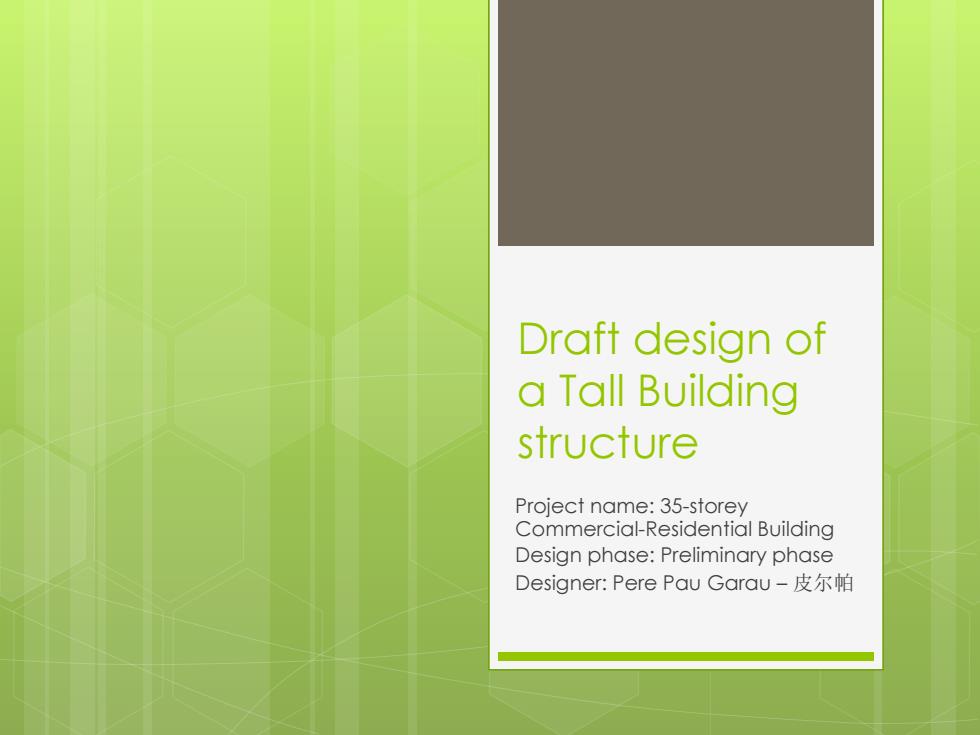
Draft design of a Tall Building structure Project name:35-storey Commercial-Residential Building Design phase:Preliminary phase Designer:Pere Pau Garau-皮尔帕
Draft design of a Tall Building structure Project name: 35-storey Commercial-Residential Building Design phase: Preliminary phase Designer: Pere Pau Garau – 皮尔帕
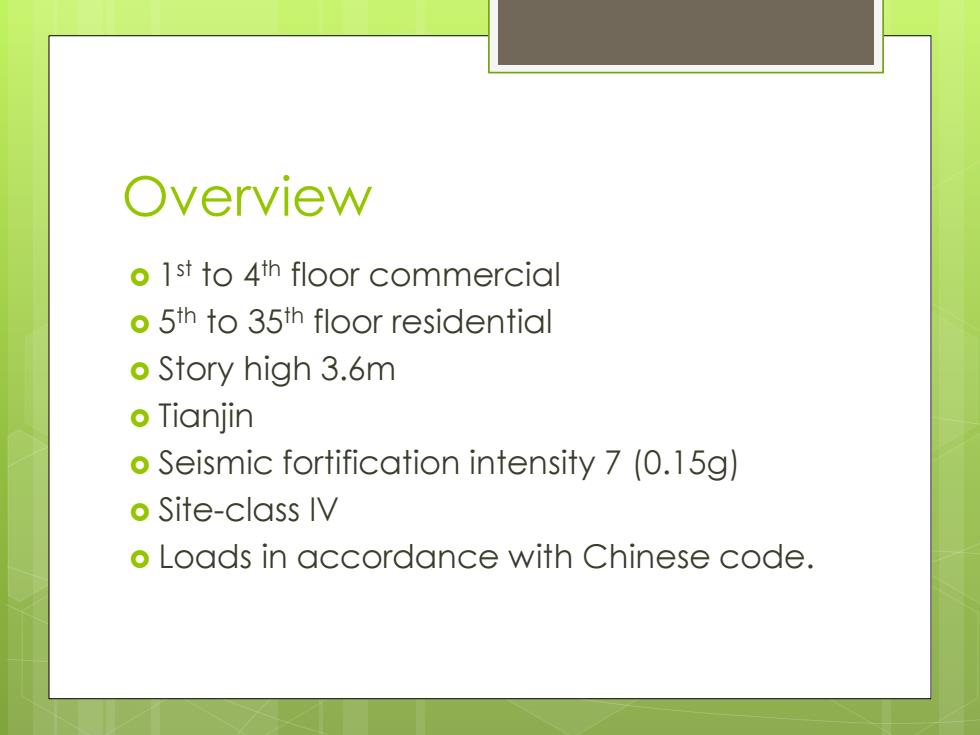
Overview o 1st to 4th floor commercial o 5th to 35th floor residential o Story high 3.6m o Tianjin o Seismic fortification intensity 7 (0.15g) o Site-class IV o Loads in accordance with Chinese code
Overview 1 st to 4th floor commercial 5 th to 35th floor residential Story high 3.6m Tianjin Seismic fortification intensity 7 (0.15g) Site-class IV Loads in accordance with Chinese code
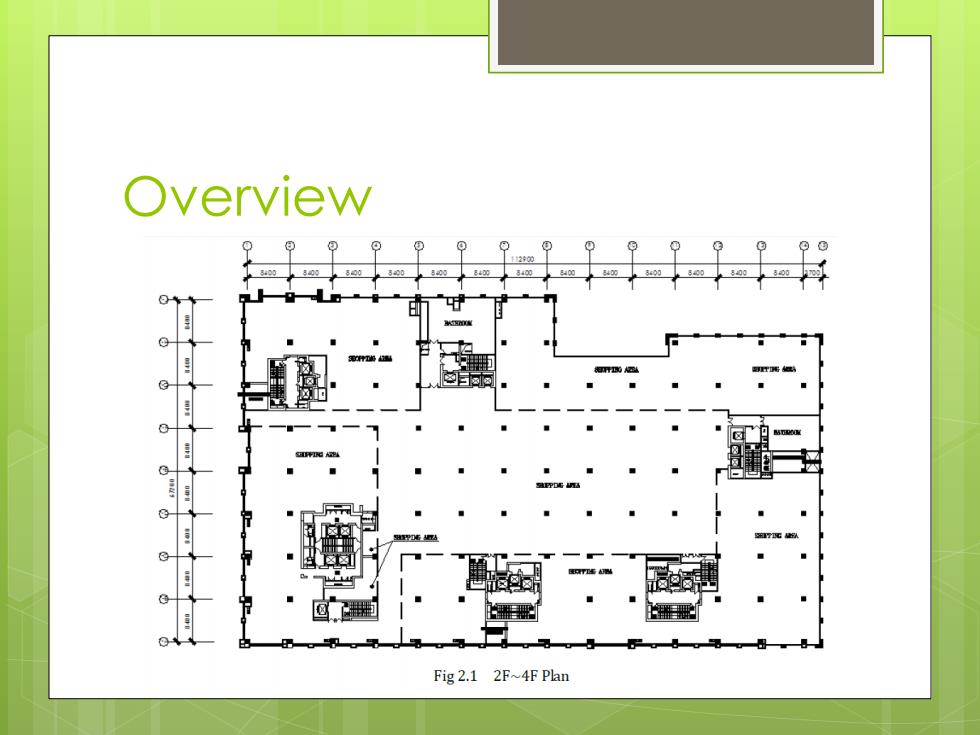
○verview ! Fig 2.1 2F~4F Plan
Overview

○verview Fig 2.3 Roof Plan
Overview
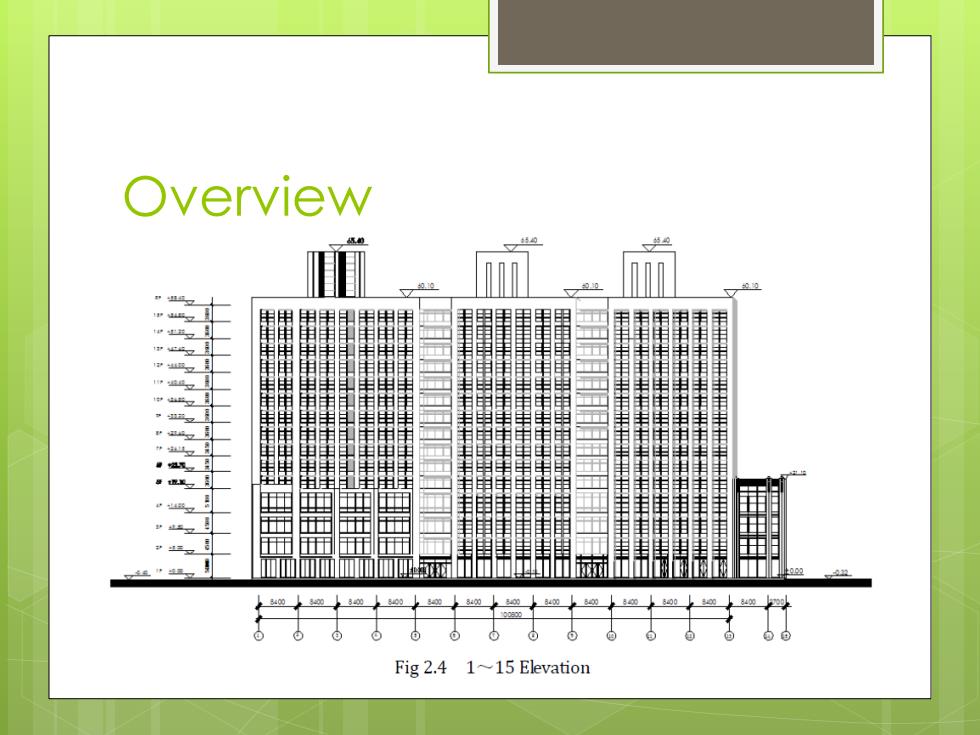
○verview 用用 出 Fig 2.4 1~15 Elevation
Overview
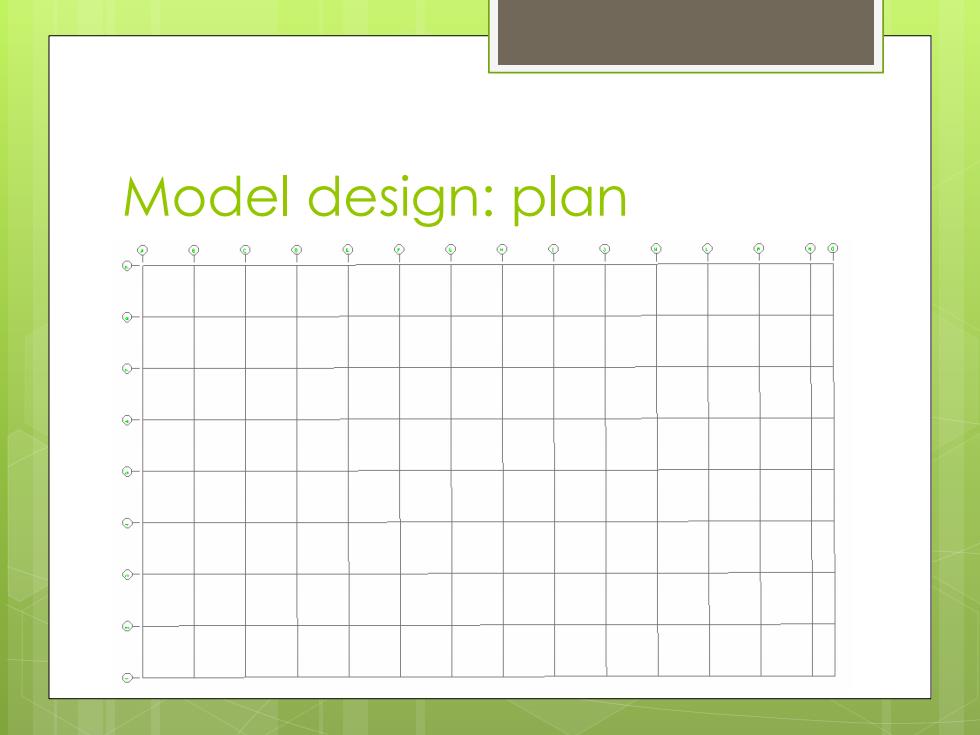
Model design:plan 999 99999
Model design: plan
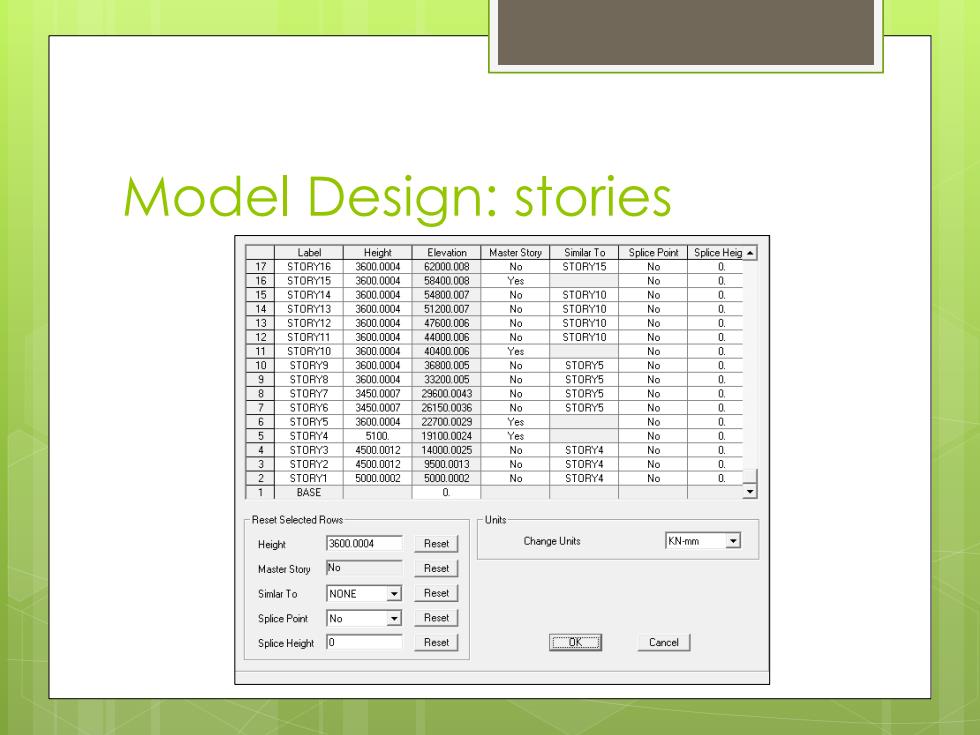
Model Design:stories Label Height Elevation Master Story Similar To Splice Point Splice Heig 17 STORY16 3600.0004 62000.008 No STORY15 No 0 16 STOBY15 3600.000458400.003 Yes No STORY14 3600.0004 54800007 STORY10 STORY13 3600.0004 51200.007 STORY10 No 13 STORY12 3600.0004 47600.006 N STORY10 No 12ST0Y11 3600.000444000.006 No STORY10 ST0Y10300.000440400.00 o 70 STORY9 800.0004 36300.005 STORY5 9 STORY8 3600.0004 33200.005 STORY5 No 8 STORY7 3450.0007296000043 No STORY5 No 34500007 261500036 STORY5 STORY5 600.0004 270.02 5 STORY4 5100. 19100.0024 Yes 4 STORY3 4500.0012 140000025 STORY4 No 450m01295mm0013 STORY4 2 STORY1 5000.0002 5000.0002 o STORY4 No 0. BASE -Reset Selected Rows Units Height 3600.0004 Reset Change Units KNm习 Master Story No Reset Simlar To NONE Reset Splice Point No Reset Splice Heigh Reset LOK Cancel
Model Design: stories
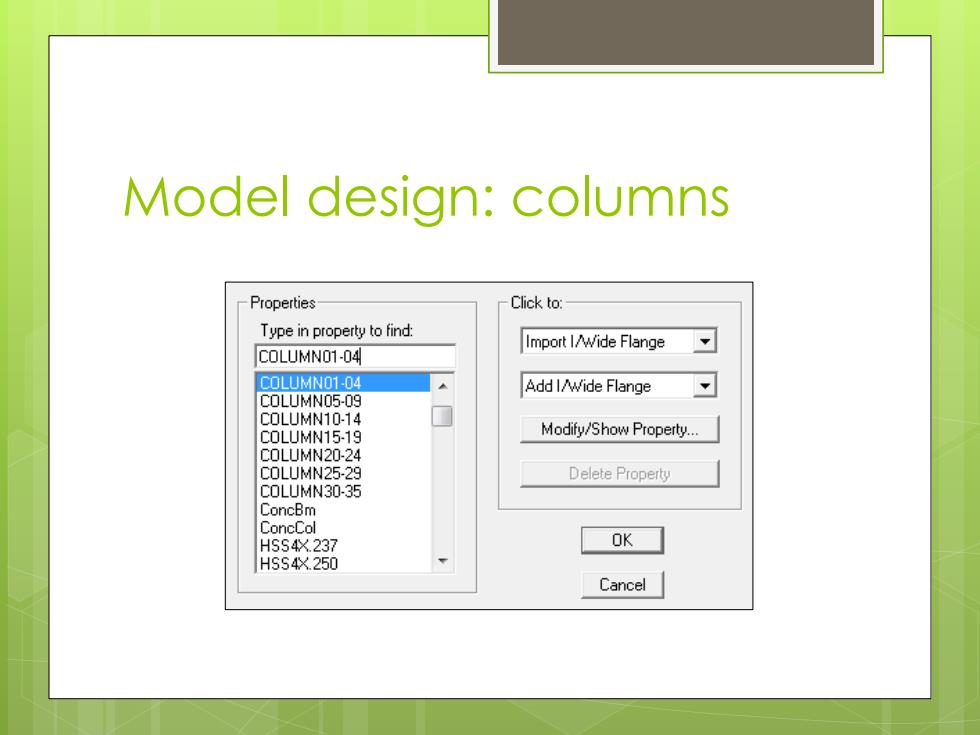
Model design:columns Properties Click to: Type in property to find: Import I/Wide Flange COLUMN01-04 COLUMNO1-04 Add I/Wide Flange COLUMNO5-09 COLUMN10-14 COLUMN15-19 Modify/Show Property... COLUMN20-24 COLUMN25-29 Delete Property COLUMN30-35 ConcBm ConcCol HSS4.237 OK HSS4X.250 Cancel
Model design: columns
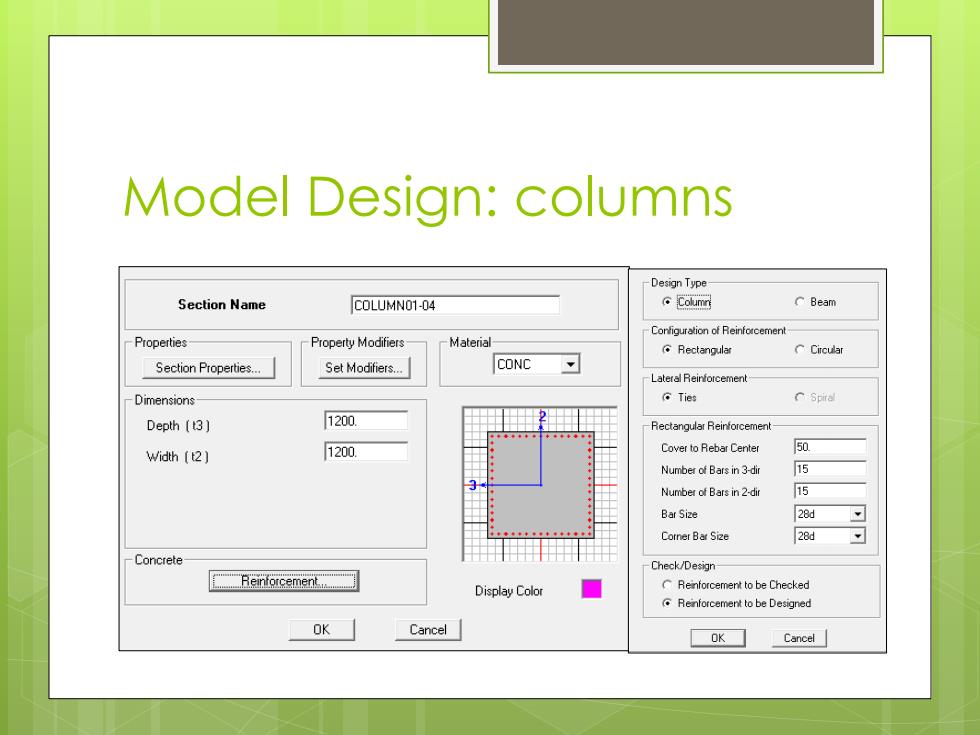
Model Design:columns Design Type Section Name COLUMN01-04 Column CBeam Configuration of Reinforcement Properties Property Modifiers Material- Rectangular Circular Section Properties... Set Modifiers... CONC Lateral Reinforcement Dimensions Ties Depth (t3] 1200 Rectangular Reinforcement- Width [t2) 1200. Cover to Rebar Center 50 Number of Bars in 3-dir 15 Number of Bars in 2-dir 15 Bar Size 28d Corner Bar Size 28d Concrete Check/Design Display Color CReinforcement to be Checked Reinforcement to be Designed OK Cancel K☐ Cancel
Model Design: columns
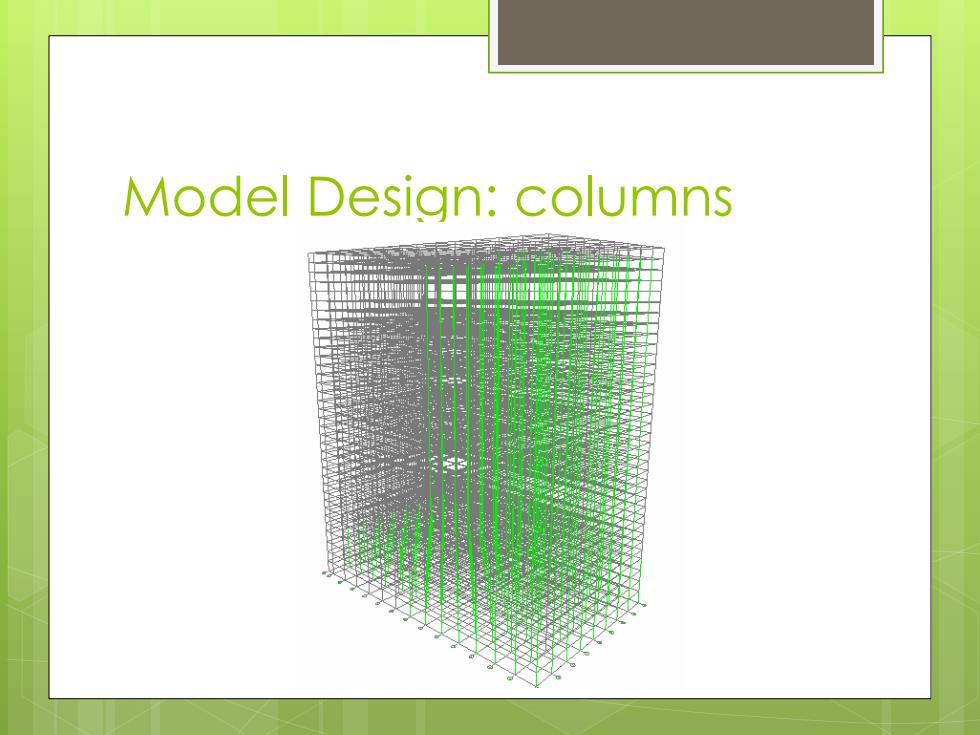
Model Design:columns
Model Design: columns