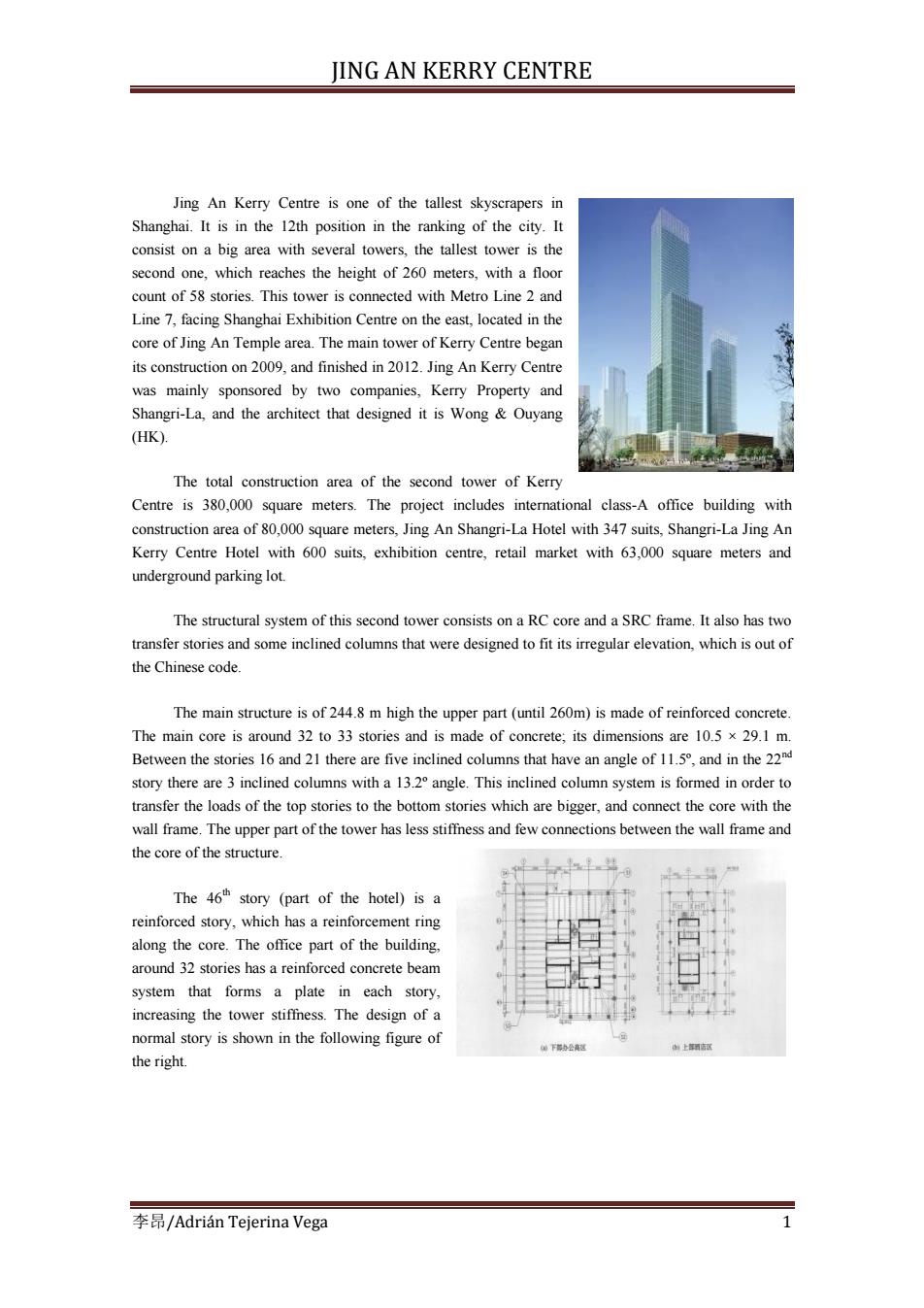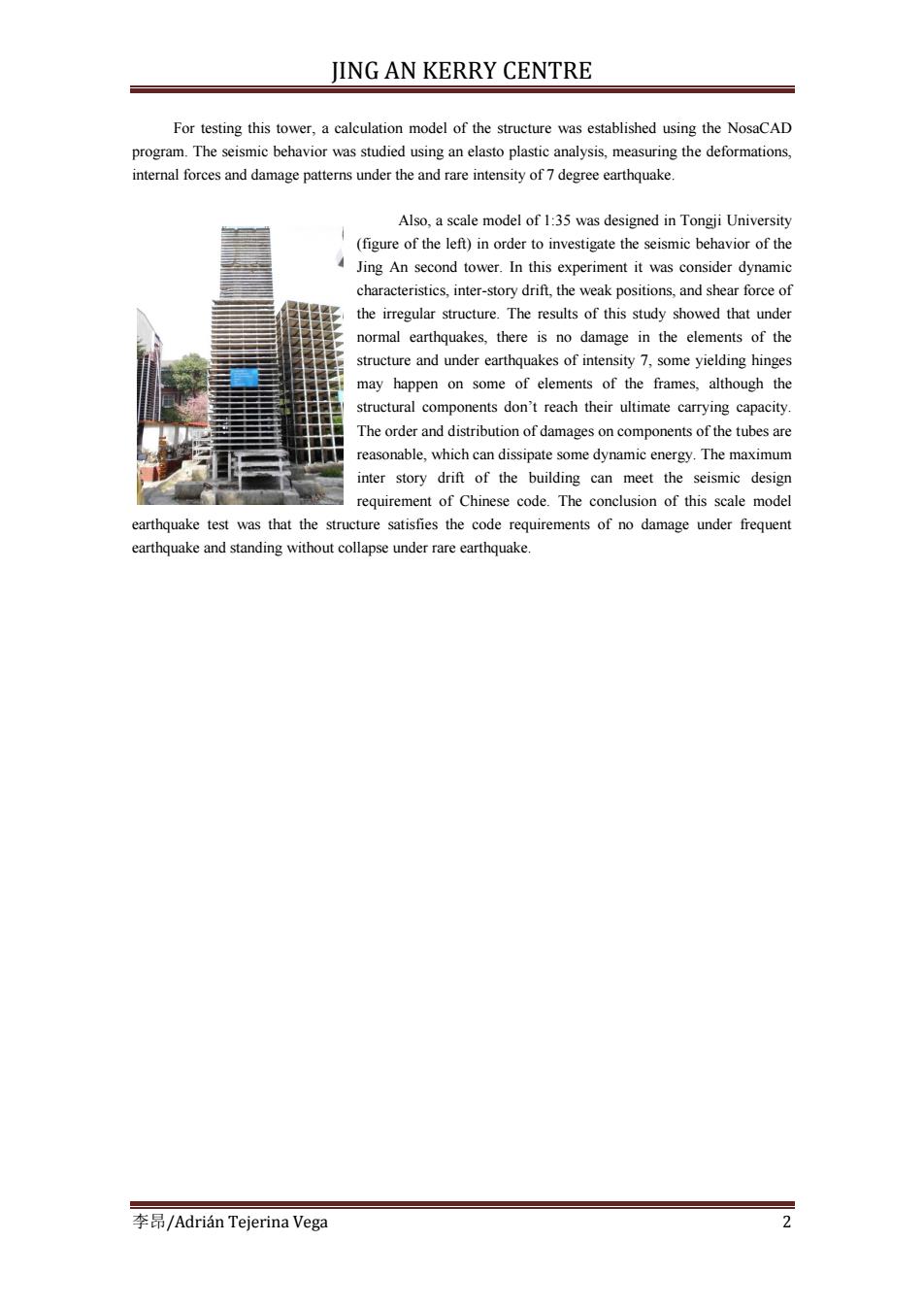
JING AN KERRY CENTRE Jing An Kerry Centre is one of the tallest skyscrapers in Shanghai.It is in the 12th positior n in the ranking of the area the talle the second one.which re ches the height of 60 meters,with a floo count of 58 stories.This tower is connected with Metro Line 2 and Line 7,facing Shanghai Exhibition Centre on the east,located in the core of Jing An Temple area.The main tower of Kerry Centre began its construction on2009,and finished in 2012.Jing An Kerry Centre was mainly sponsored by two companies.Kerry Property and Shangri-La and the architect that designed it is WongOuyang (HK). meters.The project onal class-A office building with construction area of meters Jing An Shangri-La Hotel with 347su s,Shangri-La Jing An Kerry Centre Hotel with 600 suits,exhibition centre,retail market with 63,000 square meters and underground parking lot. The structural system of this second tower consists on a RC core and a SRC frame.It also has two transfer stories and some inclined columns that were designed to fit its irregular elevation,which is out of the chinese code The main structure is of 244.8 m high the upper part (until 260m)is made of reinforced concrete The main core is around 32 to 33 stories and is made of co rete:its dimensions are 10 5 x 29 1 m Between the s ries 6 and2 there are five inclined colm sfer the loads of the top stories to the bottom stories which are bigger,and conect the core with th wall frame.The upper part of the tower has less stiffness and few connections between the wall frame and the core of the structure. The 46h story (part of the hotel)is a reinforced story,which has a reinforcement ring along the core.The office part of the building. around 32 stories has a reinforced concrete beam asing the to ess.The design of normal story is shown in the following figure the right. 李昂/Adrin Tejerina Vega
JING AN KERRY CENTRE 李昂/Adrián Tejerina Vega 1 Jing An Kerry Centre is one of the tallest skyscrapers in Shanghai. It is in the 12th position in the ranking of the city. It consist on a big area with several towers, the tallest tower is the second one, which reaches the height of 260 meters, with a floor count of 58 stories. This tower is connected with Metro Line 2 and Line 7, facing Shanghai Exhibition Centre on the east, located in the core of Jing An Temple area. The main tower of Kerry Centre began its construction on 2009, and finished in 2012. Jing An Kerry Centre was mainly sponsored by two companies, Kerry Property and Shangri-La, and the architect that designed it is Wong & Ouyang (HK). The total construction area of the second tower of Kerry Centre is 380,000 square meters. The project includes international class-A office building with construction area of 80,000 square meters, Jing An Shangri-La Hotel with 347 suits, Shangri-La Jing An Kerry Centre Hotel with 600 suits, exhibition centre, retail market with 63,000 square meters and underground parking lot. The structural system of this second tower consists on a RC core and a SRC frame. It also has two transfer stories and some inclined columns that were designed to fit its irregular elevation, which is out of the Chinese code. The main structure is of 244.8 m high the upper part (until 260m) is made of reinforced concrete. The main core is around 32 to 33 stories and is made of concrete; its dimensions are 10.5 × 29.1 m. Between the stories 16 and 21 there are five inclined columns that have an angle of 11.5º, and in the 22nd story there are 3 inclined columns with a 13.2º angle. This inclined column system is formed in order to transfer the loads of the top stories to the bottom stories which are bigger, and connect the core with the wall frame. The upper part of the tower has less stiffness and few connections between the wall frame and the core of the structure. The 46th story (part of the hotel) is a reinforced story, which has a reinforcement ring along the core. The office part of the building, around 32 stories has a reinforced concrete beam system that forms a plate in each story, increasing the tower stiffness. The design of a normal story is shown in the following figure of the right

JING AN KERRY CENTRE For testing this tower,acalculation model of the structure was established using the NosaCAD oplasti asuring the deformation arm patems under thean r iteity ofdere analysis,m Also,ascale model of 1:35 was designed in Tongji University (figure of the left)in order to investigate the seismic behavior of the Jing An second tower.In this experiment it was consider dynamic characteristics,inter-story drift,the weak positions,and shear force of the irregular structure.The results of this study showed that under rmal earthauakes.there is no damage in the elements of the and under earthquakes ofnte ty 7 so of elen although the components their uimate carrying capacity The order and distribution of damages on components of the tubes are reasonable,which can dissipate some dynamic energy.The maximum inter story drift of the building can meet the seismic design requirement of Chinese code.The conclusion of this scale model earthquake test was that the structure satisfies the code requirements of no damage under frequent earthquake and standing without collapse under rare earthquake. 李昂/Adrian Tejerina Vega
JING AN KERRY CENTRE 李昂/Adrián Tejerina Vega 2 For testing this tower, a calculation model of the structure was established using the NosaCAD program. The seismic behavior was studied using an elasto plastic analysis, measuring the deformations, internal forces and damage patterns under the and rare intensity of 7 degree earthquake. Also, a scale model of 1:35 was designed in Tongji University (figure of the left) in order to investigate the seismic behavior of the Jing An second tower. In this experiment it was consider dynamic characteristics, inter-story drift, the weak positions, and shear force of the irregular structure. The results of this study showed that under normal earthquakes, there is no damage in the elements of the structure and under earthquakes of intensity 7, some yielding hinges may happen on some of elements of the frames, although the structural components don’t reach their ultimate carrying capacity. The order and distribution of damages on components of the tubes are reasonable, which can dissipate some dynamic energy. The maximum inter story drift of the building can meet the seismic design requirement of Chinese code. The conclusion of this scale model earthquake test was that the structure satisfies the code requirements of no damage under frequent earthquake and standing without collapse under rare earthquake