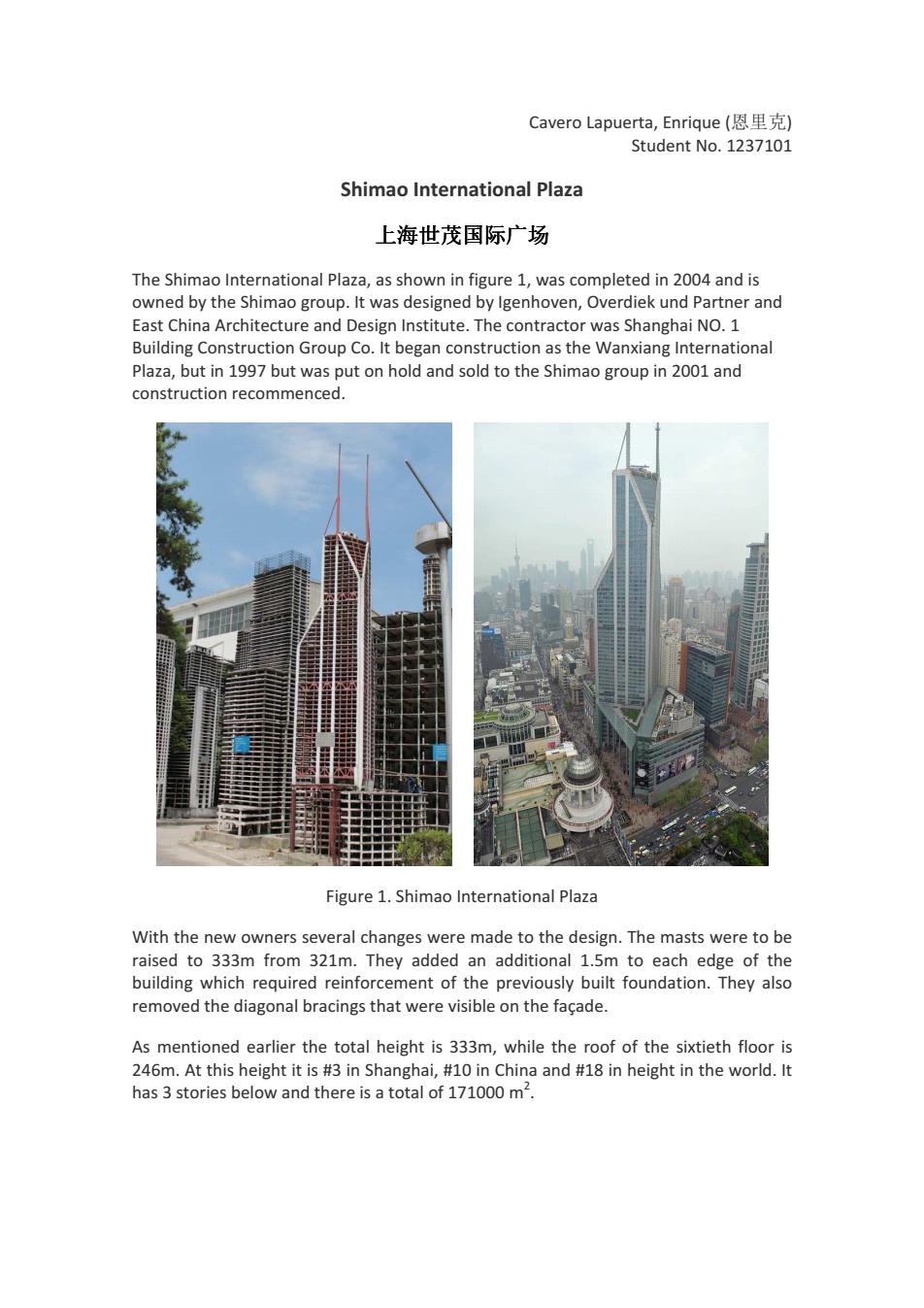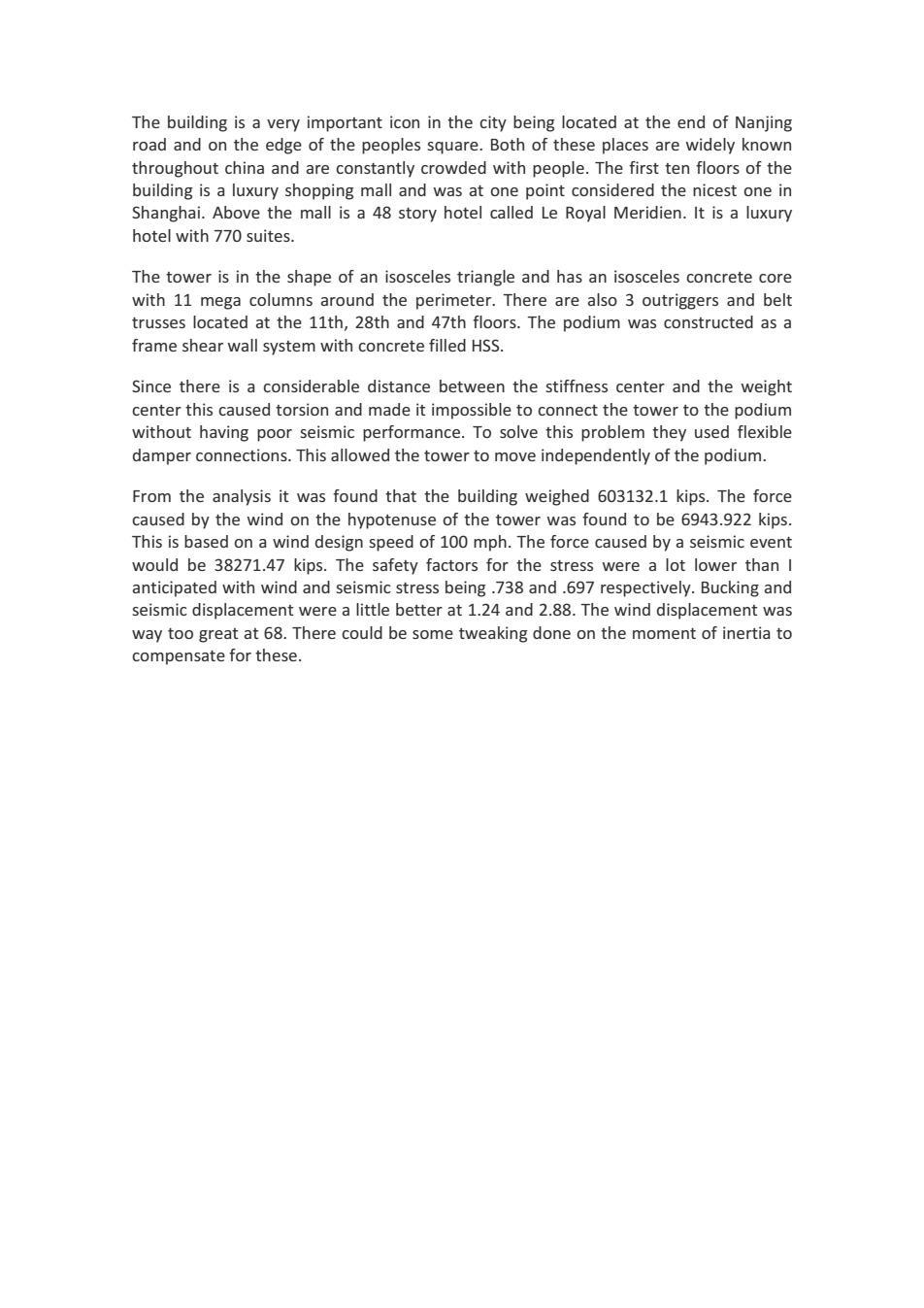
Cavero Lapuerta,,Enrique(恩里克) Student No.1237101 Shimao International Plaza 上海世茂国际广场 The Shimao International Plaza.as shown in figure 1.was completed in 2004 and is owned by the Shimao group.It was designed by lgenhoven,Overdiek und Partner and East China Architecture and Design Institute.The tractor was Shanghai NO.1 Building Construction Group Co.It began as the wanxiang international Plaza,but in 1997 butv onstruction on hold and oldto the Shimao oup in1and Figure 1.Shimao International Plaza With theowperserhanges were made to the desipn,The masts vere to bo to 333m from They ad removed the diagonal bracings that were visible on the facade As mentioned earlier the total height is 333m,while the roof of the sixtieth floor is 246m.At this nShangn #10 has 3 stories below and there is a tot
Cavero Lapuerta, Enrique (恩里克) Student No. 1237101 Shimao International Plaza 上海世茂国际广场 上海世茂国际广场 The Shimao International Plaza, as shown in figure 1, was completed in 2004 and is owned by the Shimao group. It was designed by Igenhoven, Overdiek und Partner and East China Architecture and Design Institute. The contractor was Shanghai NO. 1 Building Construction Group Co. It began construction as the Wanxiang International Plaza, but in 1997 but was put on hold and sold to the Shimao group in 2001 and construction recommenced. Figure 1. Shimao International Plaza With the new owners several changes were made to the design. The masts were to be raised to 333m from 321m. They added an additional 1.5m to each edge of the building which required reinforcement of the previously built foundation. They also removed the diagonal bracings that were visible on the façade. As mentioned earlier the total height is 333m, while the roof of the sixtieth floor is 246m. At this height it is #3 in Shanghai, #10 in China and #18 in height in the world. It has 3 stories below and there is a total of 171000 m 2

The building is a very important icon in the city being located at the end of Nanjing road and on the edge of the peoples square.Both of these places are widely known throughout china and are constantly crowded with people.The first ten floors of the building is a luxury shopping mall and was at one point considered the nicest one in Shanghai.Above the mall is a 48 story hotel called Le Royal Meridien.It is a luxury hotel with 770 suites. The tower is in the shape of an isosceles triangle and has an isosceles concrete core with 11 mega columns around the perimeter.There are also 3 outriggers and belt trusses located at the 11th,28th and 47th floors.The podium was constructed as a frame shear wall system with concrete filled HSS. Since there is a considerable distance between the stiffness center and the weight center this caused torsion and made it impossible to connect the tower to the podium without having poor seismic performance.To solve this problem they used flexible damper connections.This allowed the tower to move independently of the podium. From the analysis it was found that the building weighed 603132.1 kips.The force caused by the wind on the hypotenuse of the tower was found to be 6943.922 kips. This is based on a wind design speed of 100 mph.The force caused by a seismic event would be 38271.47 kips.The safety factors for the stress were a lot lower than anticipated with wind and seismic stress being.738 and.697 respectively.Bucking and seismic displacement were a little better at 1.24 and 2.88.The wind displacement was way too great at 68.There could be some tweaking done on the moment of inertia to compensate for these
The building is a very important icon in the city being located at the end of Nanjing road and on the edge of the peoples square. Both of these places are widely known throughout china and are constantly crowded with people. The first ten floors of the building is a luxury shopping mall and was at one point considered the nicest one in Shanghai. Above the mall is a 48 story hotel called Le Royal Meridien. It is a luxury hotel with 770 suites. The tower is in the shape of an isosceles triangle and has an isosceles concrete core with 11 mega columns around the perimeter. There are also 3 outriggers and belt trusses located at the 11th, 28th and 47th floors. The podium was constructed as a frame shear wall system with concrete filled HSS. Since there is a considerable distance between the stiffness center and the weight center this caused torsion and made it impossible to connect the tower to the podium without having poor seismic performance. To solve this problem they used flexible damper connections. This allowed the tower to move independently of the podium. From the analysis it was found that the building weighed 603132.1 kips. The force caused by the wind on the hypotenuse of the tower was found to be 6943.922 kips. This is based on a wind design speed of 100 mph. The force caused by a seismic event would be 38271.47 kips. The safety factors for the stress were a lot lower than I anticipated with wind and seismic stress being .738 and .697 respectively. Bucking and seismic displacement were a little better at 1.24 and 2.88. The wind displacement was way too great at 68. There could be some tweaking done on the moment of inertia to compensate for these