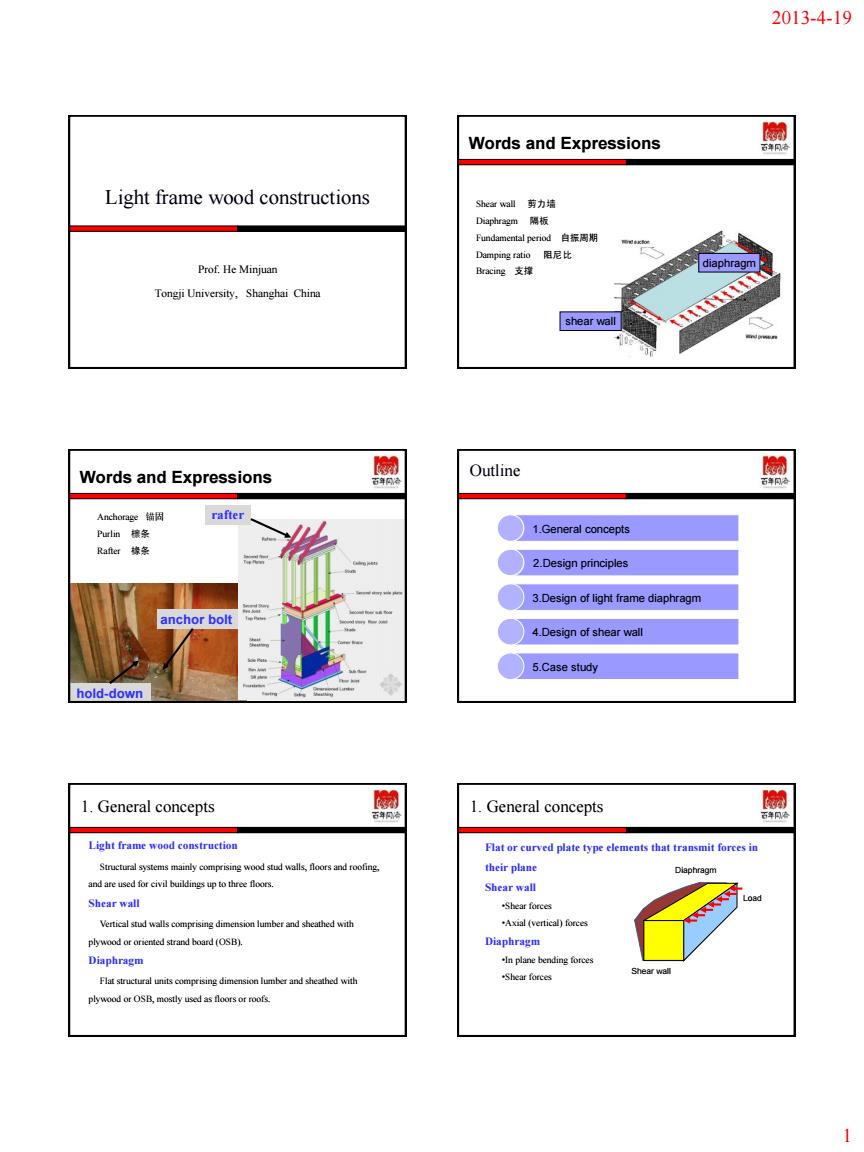
2013-4-19 Words and Expressions 园 Light frame wood constructions Dm隔板 Prof.He Minjuan diaphragm Tongii University.Shanghai China shear wall Words and Expressions Outline nchorage周 rafter 1.General concepts )2.Desin principles 3.Design of light frame diaphragn 4.Design of shear wall 5.Case study hold-down .General concepts 1.General concepts Flat or curved plate type elements that transmit forces i their plane Shear wall 1
2013-4-19 1 Light frame wood constructions Prof. He Minjuan Tongji University, Shanghai China Words and Expressions Shear wall 剪力墙 Diaphragm 隔板 Fundamental period 自振周期 Damping ratio 阻尼比 Bracing 支撑 diaphragm shear wall Words and Expressions Anchorage 锚固 Purlin 檩条 Rafter 椽条 hold-down anchor bolt rafter Outline 1.General concepts 2.Design principles 3.Design of light frame diaphragm 4.Design of shear wall 5.Case study 1. General concepts Light frame wood construction Structural systems mainly comprising wood stud walls, floors and roofing, and are used for civil buildings up to three floors. Shear wall Vertical stud walls comprising dimension lumber and sheathed with plywood or oriented strand board (OSB). Diaphragm Flat structural units comprising dimension lumber and sheathed with plywood or OSB, mostly used as floors or roofs. 1. General concepts Flat or curved plate type elements that transmit forces in their plane Shear wall •Shear forces •Axial (vertical) forces Diaphragm •In plane bending forces •Shear forces Diaphragm Shear wall Load
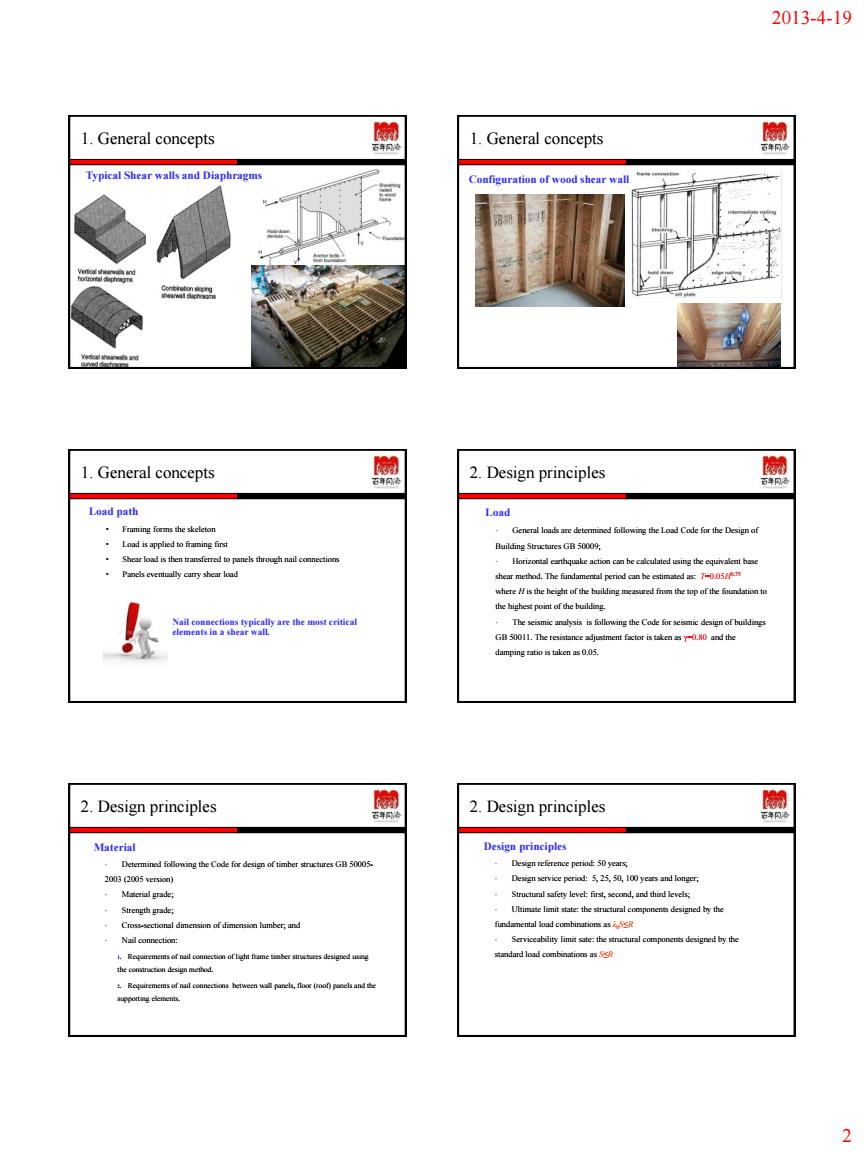
2013-4-19 1.General concepts 1.General concepts Typical Shear walls and Dis Configuration of wood shear wall 1.General concepts 2.Design principles Load path Load 001. 2.Design principles 2.Design principles Material Design principles ged与yh 2
2013-4-19 2 1. General concepts Typical Shear walls and Diaphragms 1. General concepts Configuration of wood shear wall 1. General concepts Nail connections typically are the most critical elements in a shear wall. Load path • Framing forms the skeleton • Load is applied to framing first • Shear load is then transferred to panels through nail connections • Panels eventually carry shear load 2. Design principles Load • General loads are determined following the Load Code for the Design of Building Structures GB 50009; • Horizontal earthquake action can be calculated using the equivalent base shear method. The fundamental period can be estimated as: T=0.05H0.75 where H is the height of the building measured from the top of the foundation to the highest point of the building. • The seismic analysis is following the Code for seismic design of buildings GB 50011. The resistance adjustment factor is taken as γ=0.80 and the damping ratio is taken as 0.05. 2. Design principles Material • Determined following the Code for design of timber structures GB 50005- 2003 (2005 version) • Material grade; • Strength grade; • Cross-sectional dimension of dimension lumber; and • Nail connection: 1. Requirements of nail connection of light frame timber structures designed using the construction design method. 2. Requirements of nail connections between wall panels, floor (roof) panels and the supporting elements. 2. Design principles Design principles • Design reference period: 50 years; • Design service period: 5, 25, 50, 100 years and longer; • Structural safety level: first, second, and third levels; • Ultimate limit state: the structural components designed by the fundamental load combinations as λ0S≤R • Serviceability limit sate: the structural components designed by the standard load combinations as S≤R
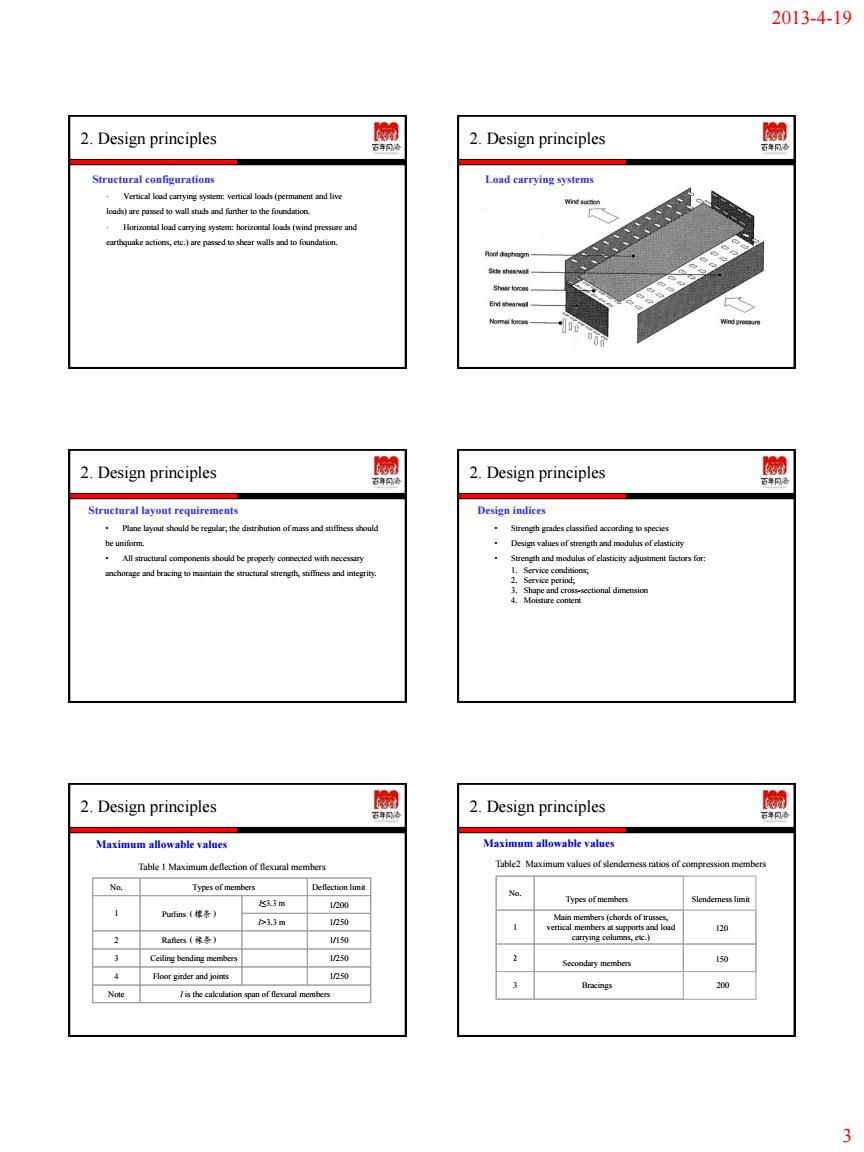
2013-4-19 2.Design principles 园 2.Design principles 园 Load carrying systems 2.Design principles 2.Design principles Design indices rage and bracing to 2.Design principles 2.Design principles Maximam allowable yalues Fable I Max s ratos of comp Types of membe No. 120 20 150 150 330 3
2013-4-19 3 2. Design principles Structural configurations • Vertical load carrying system: vertical loads (permanent and live loads) are passed to wall studs and further to the foundation. • Horizontal load carrying system: horizontal loads (wind pressure and earthquake actions, etc.) are passed to shear walls and to foundation. 2. Design principles Load carrying systems 2. Design principles Structural layout requirements • Plane layout should be regular; the distribution of mass and stiffness should be uniform. • All structural components should be properly connected with necessary anchorage and bracing to maintain the structural strength, stiffness and integrity. 2. Design principles Design indices • Strength grades classified according to species • Design values of strength and modulus of elasticity • Strength and modulus of elasticity adjustment factors for: 1. Service conditions; 2. Service period; 3. Shape and cross-sectional dimension 4. Moisture content 2. Design principles Maximum allowable values No. Types of members Deflection limit 1 Purlins(檩条) l≤3.3 m l>3.3 m 1/200 1/250 2 Rafters(椽条) 1/150 3 Ceiling bending members 1/250 4 Floor girder and joints 1/250 Note l is the calculation span of flexural members Table 1 Maximum deflection of flexural members 2. Design principles Table2 Maximum values of slenderness ratios of compression members No. Types of members Slenderness limit 1 Main members (chords of trusses, vertical members at supports and load carrying columns, etc.) 120 2 Secondary members 150 3 Bracings 200 Maximum allowable values

2013-4-19 2.Design principles 2.Design principles Design methods Basic requiremets for cntruction design methed 36 2.Design principles 3.Design of wood diaphragm mum length of shear wall HHHHHHHHHHHHHHHHHH 十TENSION 3.Design of wood diaphragm 3.Design of wood diaphragm Shear resistance Shear resistance 4
2013-4-19 4 2. Design principles Design methods • Vertical loads: use the general structural analysis and design methods • Horizontal loads: 1. Meeting the detailing requirements: use the construction design method based on performance history; 2. Not meeting the detailing requirements: design based on the shear resistance of floor (roof) diaphragms and shear walls (Engineering calculated design). Basic requirements for construction design method • Building geometry: 1. Floor area less than 600m2,story height no more than 3.6m. 2. Roof slope no less than 1:12 and no bigger than 1:1. 3. Cornice overhanging length on longitudinal walls no more than 1.2m 4. Cornice overhanging length on transverse walls no more than 0.4m • Seismic fortification intensity: 5. Height-to-width ratio of the buildings designed with a seismic fortification intensity of 6 or 7 should not be more than 1.2. 6. Height-to-width ratio of the buildings designed with a seismic fortification intensity of 7 or 8 (0.2g) should not be more than 1.0. 2. Design principles 2. Design principles Minimum length of shear wall The following requirements should be met based on the seismic fortification intensity and the basic wind pressure. 按构造要求设计时剪力墙的最小长度 基本风压( 2 kN / m ) 每到剪力墙的最小长度 地面粗糙度 单层、二层 或三层的顶层 二层的底层 三层的二层 三层的底层 抗震 设防 烈度 A B C D 剪力墙 最大间 距(m) 最 大 允 许 层 数 木基结构 板材面板 石膏板 面板 木基结构 板材面板 石膏板 面板 木基结构 板材面板 石膏板 面板 6 - - 0.30 0.40 0.50 7.6 3 0.25L 0.50 L 0.40 L 0.75 L 0.55 L - 0.10g - 0.35 0.50 0.60 7.6 3 0.30 L 0.60 L* 0.45 L 0.90 L* 0.70 L - 7 0.15g 0.35 0.45 0.60 0.70 5.3 3 0.30 L 0.60 L* 0.45 L 0.90 L* 0.70 L - 8 0.20g 0.40 0.55 0.75 0.80 5.3 2 0.45 L 0.90 L 0.70 L - - - 注:1 建筑物长度 L 指平行于该剪力墙方向的建筑物长度; 2 当墙体用石膏板作面板时,墙体两侧均应采用;当墙体用木基结构板材作面板时,至少墙体一侧采用; 3 位于基础顶面和底层之间的架空层剪力墙的最小长度与底层要求相同; 4 “*”号表示当楼面有混凝土面层时,面板不允许采用石膏版; 5 所有外墙均应采用木基结构板作面板;当建筑物为三层、平面长宽比大于 2.5:1 时,所有横墙的面板应 采用两面木基结构板;当建筑物为二层、平面长宽比大于 2.5:1 时,至少横墙的面板应采用两面木基结构板; 6 采用木基结构板材的剪力墙最大间距:抗震设防烈度为 6 度、7 度(0.10g)时,不得大于 10.6m;抗震设 防烈度为 7 度(0.15g)、8 度(0.20g)时,不得大于 7.6m。 3. Design of wood diaphragm TENSION COMPRESSION SHEAR Floor and roof 3. Design of wood diaphragm Shear resistance • Dimension requirement: the length to width ratio for each unit is less than 4:1. • Design assumption: lateral load is uniformly distributed along the width of the floor and roof diaphragms. 3. Design of wood diaphragm Shear resistance • Design value of shear resistance can be calculated as V=fd ∙B fd=f vd∙k1 ∙k2 where B: effective diaphragm width in parallel to the load direction (m) k1 : moisture content adjustment factor for wood based panel products for M.C.<16% k1 =1.0 for 16%<M.C.<20% k1 =0.75 k2 : wood specie adjustment factor framing members Douglas fir, larch and southern pine k2 =1.0 Hemlock and Hem-fir k2 =0.9 Spruce-pine-fir k2 =0.8 Other N.A. species k2 =0.7 f vd: Design value of shear resistance of floor and roof diaphragms using wood based panel products (kN/m)
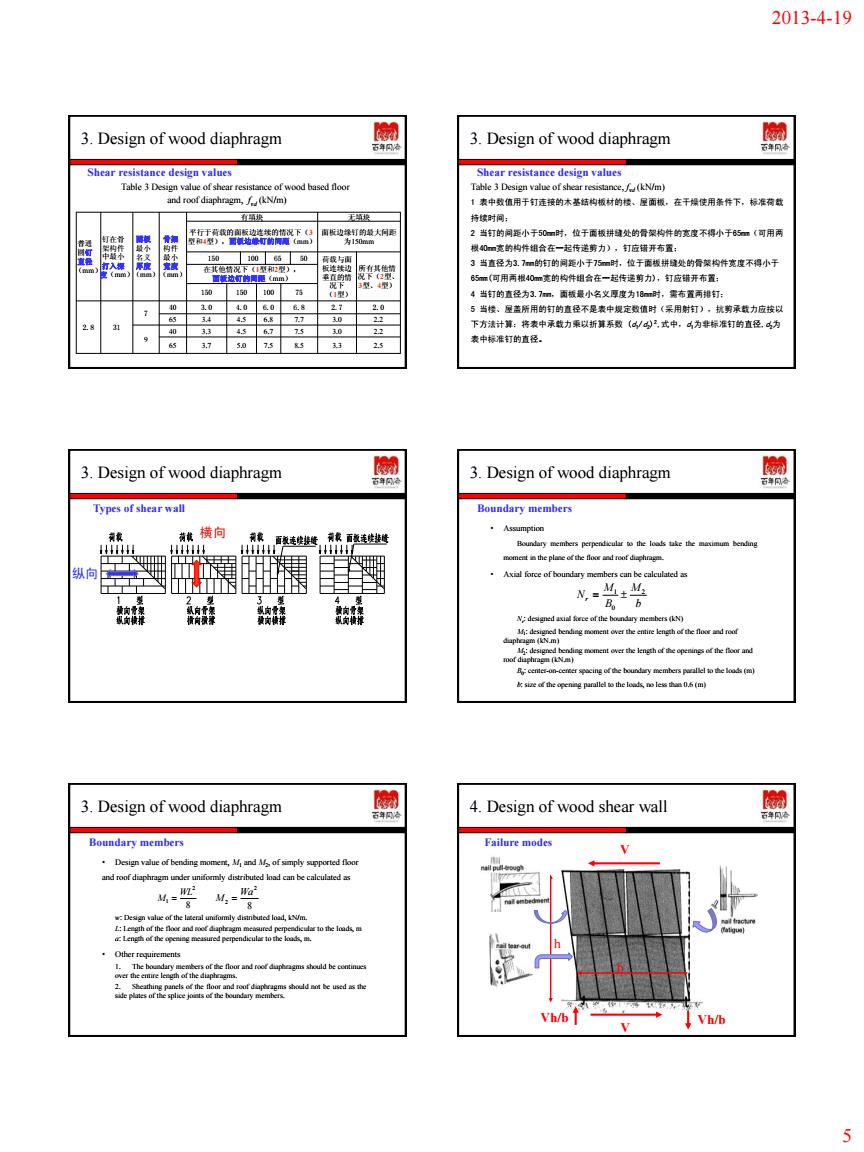
2013-4-19 3.Design of wood diaphragm 3.Design of wood diaphragm 1表中数值用于打适接的木基板材的性,屋面板。在干使用条件下,都发 8 21 28 3.Design of wood diaphragm 园 3.Design of wood diaphragm 园 Types ofshear wall Boundary membe 3.Design of wood diaphragm 购 4.Design of wood shear wall 园 Boundary members Faiture modes 5
2013-4-19 5 3. Design of wood diaphragm Shear resistance design values Table 3 Design value of shear resistance of wood based floor and roof diaphragm, f vd (kN/m) 普通 圆钉 直径 (mm) 钉在骨 架构件 中最小 打入深 度(mm) 面板 最小 名义 厚度 (mm) 骨架 构件 最小 宽度 (mm) 有填块 无填块 平行于荷载的面板边连续的情况下(3 型和4型),面板边缘钉的间距(mm) 面板边缘钉的最大间距 为150mm 150 100 65 50 荷载与面 板连续边 垂直的情 况下 (1型) 所有其他情 况下(2型、 3型、4型) 在其他情况下(1型和2型), 面板边钉的间距(mm) 150 150 100 75 2.8 31 7 40 3.0 4.0 6.0 6.8 2.7 2.0 65 3.4 4.5 6.8 7.7 3.0 2.2 9 40 3.3 4.5 6.7 7.5 3.0 2.2 65 3.7 5.0 7.5 8.5 3.3 2.5 3. Design of wood diaphragm Table 3 Design value of shear resistance, f vd (kN/m) 1 表中数值用于钉连接的木基结构板材的楼、屋面板,在干燥使用条件下,标准荷载 持续时间; 2 当钉的间距小于50mm时,位于面板拼缝处的骨架构件的宽度不得小于65mm(可用两 根40mm宽的构件组合在一起传递剪力),钉应错开布置; 3 当直径为3.7mm的钉的间距小于75mm时,位于面板拼缝处的骨架构件宽度不得小于 65mm(可用两根40mm宽的构件组合在一起传递剪力),钉应错开布置; 4 当钉的直径为3.7mm,面板最小名义厚度为18mm时,需布置两排钉; 5 当楼、屋盖所用的钉的直径不是表中规定数值时(采用射钉),抗剪承载力应按以 下方法计算:将表中承载力乘以折算系数 (d1/d2) 2,式中,d1为非标准钉的直径,d2为 表中标准钉的直径。 Shear resistance design values 3. Design of wood diaphragm 纵向 横向 Types of shear wall 3. Design of wood diaphragm Boundary members • Assumption Boundary members perpendicular to the loads take the maximum bending moment in the plane of the floor and roof diaphragm. • Axial force of boundary members can be calculated as Nr : designed axial force of the boundary members (kN) M1 : designed bending moment over the entire length of the floor and roof diaphragm (kN.m) M2 : designed bending moment over the length of the openings of the floor and roof diaphragm (kN.m) B0 : center-on-center spacing of the boundary members parallel to the loads (m) b: size of the opening parallel to the loads, no less than 0.6 (m) b M B M Nr 2 0 1 3. Design of wood diaphragm Boundary members • Design value of bending moment, M1 and M2 , of simply supported floor and roof diaphragm under uniformly distributed load can be calculated as w: Design value of the lateral uniformly distributed load, kN/m. L: Length of the floor and roof diaphragm measured perpendicular to the loads, m a: Length of the opening measured perpendicular to the loads, m. • Other requirements 1. The boundary members of the floor and roof diaphragms should be continues over the entire length of the diaphragms. 2. Sheathing panels of the floor and roof diaphragms should not be used as the side plates of the splice joints of the boundary members. 8 2 1 WL M 8 2 2 Wa M 4. Design of wood shear wall h b V Vh/b Vh/b V Failure modes

2013-4-19 4.Design of wood shear wall 4.Design of wood shear wall Dimension requirements Design value of shear resistanee ce than 15:l: v=∑=fk4 4.Design of wood shear wall 4.Design of wood shear wall Design value of shear resistanee Design value of shear resistance (N 2.8 0 4.Design of wood shear wall 4.Design of wood shear wall Design value of shear resistance Design value of shear resistance wood hased shear wall.(Nm (mm) 在香装转情上的题小入家度 骨构料的克不利得小千的■《可极 6
2013-4-19 6 4. Design of wood shear wall Dimension requirements • The height-to-width ratio of shear wall is no more than 3.5:1; • The height of wood shear wall is measured from the bottom of sill plate to the top of the top plate. Design value of shear resistance Single-sheathed wood shear wall with blocking where L: length of shear wall in parallel to load direction (m); k1 : moisture content adjustment factor for wood based panel products; k2 : specie adjustment factor framing members ; k3 : resistance adjustment factor,only for horizontally sheathed shear wall without blocking . fd : design value of shear resistance of wood shear wall using wood based panel products (kN/m) . 4. Design of wood shear wall V f l d 1 2 3 f f k k k d vd Design value of shear resistance • Double sheathed wood shear wall Whether the shear wall is double-sheathed by panels of the same wood specie or not, the design value of the shear resistance of double-sheathed wood shear wall is equal to the sum of the shear resistances of the two sheathed sides of the shear wall. 4. Design of wood shear wall 4. Design of wood shear wall Design value of shear resistance Table 4 Shear resistance design values of wood based shear wall, f vd (kN/m) 面板最小 名义厚度 (mm) 钉在骨架 构件中最 小打入深 度(mm) 普通钢钉 直径 (mm) 面板直接铺于骨架构件 面板边缘钉的间距(mm) 150 100 75 50 7 31 2.8 3.2 4.8 6.2 8.0 9 31 2.8 3.5 5.4 7.0 9.1 9 35 3.1 3.9 5.7 7.3 9.5 11 35 3.1 4.3 6.2 8.0 10.5 12 35 3.1 4.7 6.8 8.7 11.4 12 38 3.7 5.5 8.2 10.7 13.7 15 38 3.7 6.0 9.1 11.9 15.6 Design value of shear resistance Table 4 Shear resistance design values of wood based shear wall, f vd (kN/m) 1 表中数值用于钉连接的木基结构板材的面板,在干燥使用条件下,标准荷载持续时间; 2 当墙骨柱的间距不大于400mm时,对于厚度为9mm和11mm的面板,如果直接铺设在骨架构 件上时,表中数值可分别采用板厚为11mm和12mm的数值; 3 当墙面板设在12mm或15mm厚的石膏墙板上时,只要满足钉在骨架构件上的最小打入深度, 抗剪强度与面板直接铺设在骨架构件上的情况下的抗剪强度相同; 4 当钉的间距小于50mm时,位于面板拼缝处的骨架构件的宽度不得小于65mm(可用两根40mm 宽的构件组合在一起传递剪力),钉应错开布置; 5 当直径为3.7mm的钉的间距小于75mm时,位于面板拼缝处的骨架构件宽度不得小于65mm(可 用两根40mm宽的构件组合在一起传递剪力),钉应错开布置; 6 当剪力墙所用的钉的直径不是表中规定数值时(采用射钉),抗剪承载力应按以下方法计 算:将表中承载力乘以折算系数,(d1/d2) 2,式中,d1为非标准钉的直径,d2为标准钉的直径。 4. Design of wood shear wall Design value of shear resistance Table 5 Resistance adjustment factor k3 for horizontally sheathed shear wall with no blocking 边支座上 钉的距离 (mm) 中间支座 上钉的距 离(mm) 墙骨柱间距(mm) 3.00 400 500 600 150 150 1.0 0.8 0.6 0.5 150 300 0.8 0.6 0.5 0.4 注:墙骨柱柱间无横撑剪力墙的抗剪强度可将有横撑剪力墙的抗剪强度 乘以抗剪调整系数。有横撑剪力墙的面板边支座上钉的间距为150mm,中 间支座上的间距为300mm。 4. Design of wood shear wall
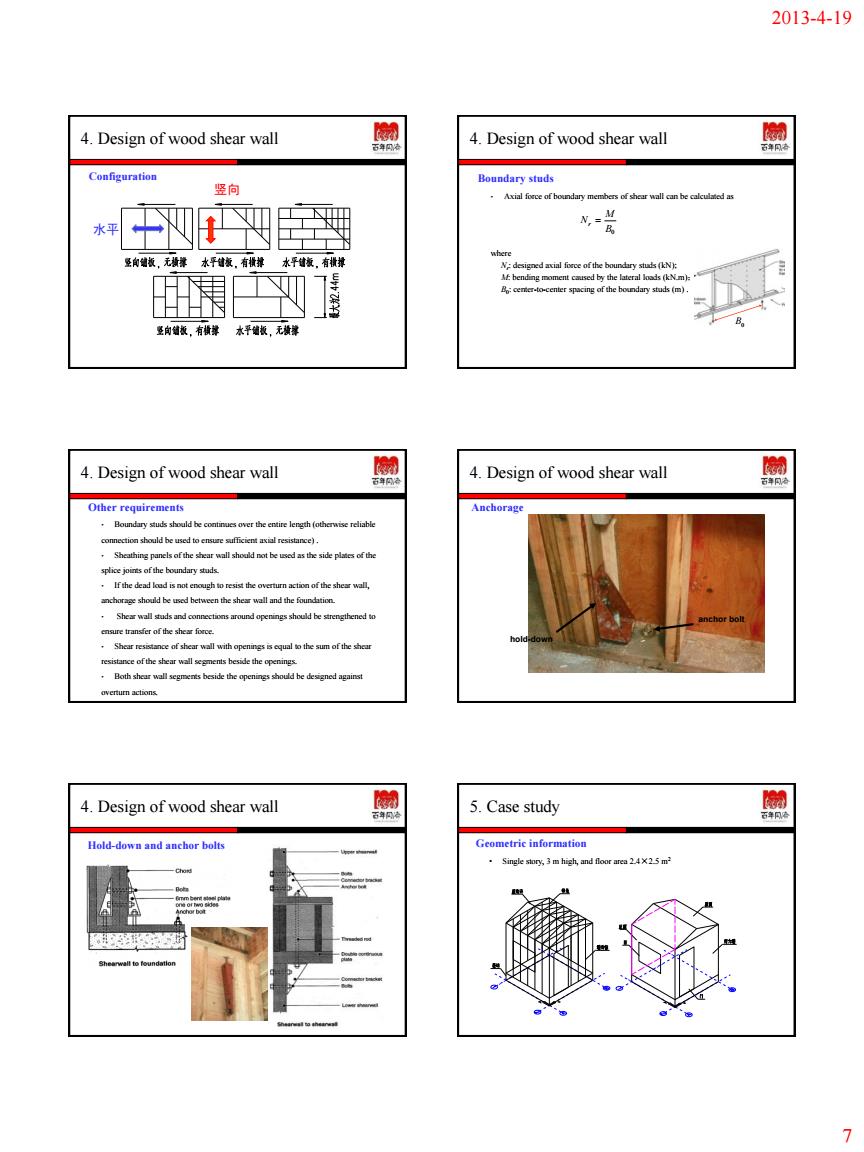
2013-4-19 4.Design of wood shear wal 4.Design of wood shear wall 竖向 *中平四四 坚向圈教,无请绿水教.有预潭水子装,有指排 竖肉储板,有镇绿本干板,无接翠 4.Design of wood shear wall 4.Design of wood shear wall uld be c 通he山ot be used as the side of th fed ad load is 4.Design of wood shear wall 园 5.Case study Hold-dow and anchor bolt 7
2013-4-19 7 4. Design of wood shear wall 水平 竖向 Configuration Boundary studs • Axial force of boundary members of shear wall can be calculated as where Nr : designed axial force of the boundary studs (kN); M: bending moment caused by the lateral loads (kN.m); B0 : center-to-center spacing of the boundary studs (m) . B0 M Nr B0 4. Design of wood shear wall Other requirements • Boundary studs should be continues over the entire length (otherwise reliable connection should be used to ensure sufficient axial resistance) . • Sheathing panels of the shear wall should not be used as the side plates of the splice joints of the boundary studs. • If the dead load is not enough to resist the overturn action of the shear wall, anchorage should be used between the shear wall and the foundation. • Shear wall studs and connections around openings should be strengthened to ensure transfer of the shear force. • Shear resistance of shear wall with openings is equal to the sum of the shear resistance of the shear wall segments beside the openings. • Both shear wall segments beside the openings should be designed against overturn actions. 4. Design of wood shear wall 4. Design of wood shear wall hold-down anchor bolt Anchorage 4. Design of wood shear wall Hold-down and anchor bolts 5. Case study Geometric information • Single story, 3 m high, and floor area 2.4×2.5 m2
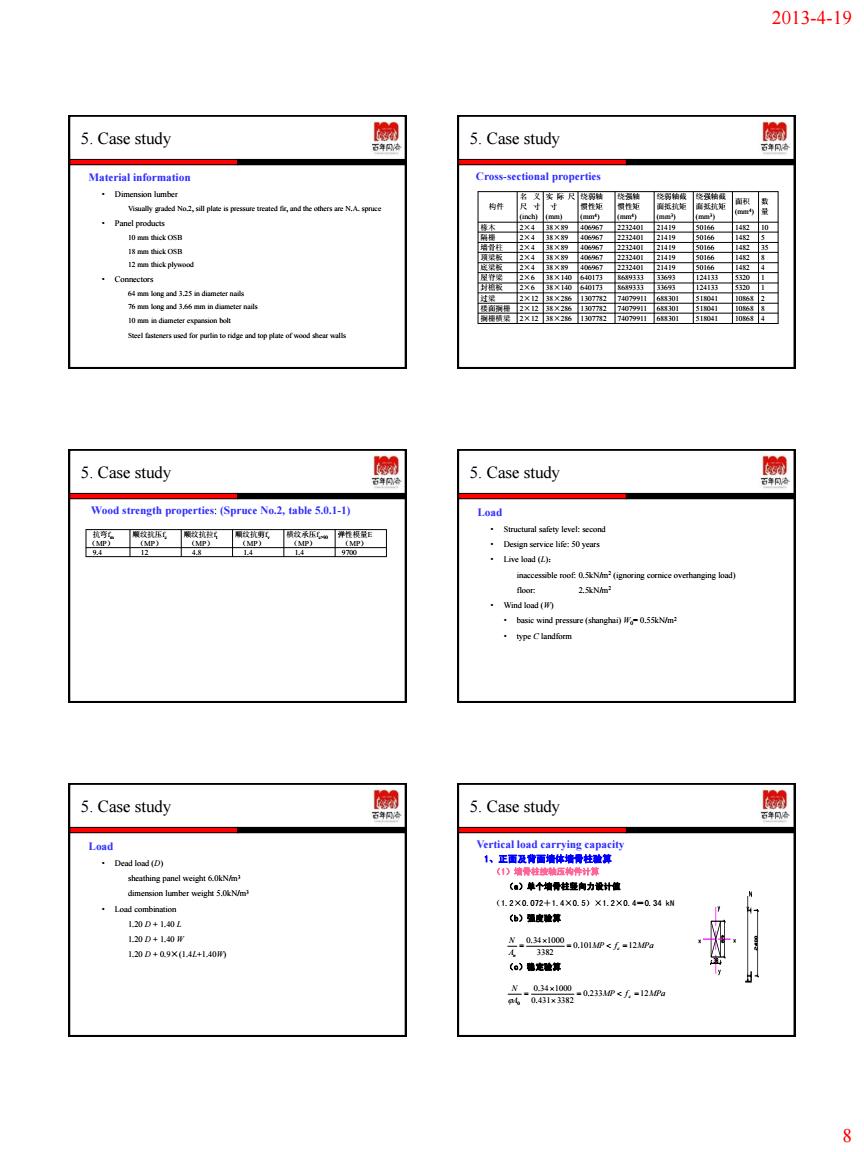
2013-4-19 5.Case study 5.Case study Cross-sectional properties 5.Case study 5.Case study 园 Wood strength properties:(Spruce No.2,table 5.0.1-1) Load anhia55kNhm 5.Case study 5.Case study Load 10D+10L () 8
2013-4-19 8 5. Case study Material information • Dimension lumber Visually graded No.2, sill plate is pressure treated fir, and the others are N.A. spruce • Panel products 10 mm thick OSB 18 mm thick OSB 12 mm thick plywood • Connectors 64 mm long and 3.25 in diameter nails 76 mm long and 3.66 mm in diameter nails 10 mm in diameter expansion bolt Steel fasteners used for purlin to ridge and top plate of wood shear walls 5. Case study Cross-sectional properties 构件 名 义 尺 寸 (inch) 实际尺 寸 (mm) 绕弱轴 惯性矩 (mm4 ) 绕强轴 惯性矩 (mm4 ) 绕弱轴截 面抵抗矩 (mm3 ) 绕强轴截 面抵抗矩 (mm3 ) 面积 (mm4 ) 数 量 椽木 2×4 38×89 406967 2232401 21419 50166 1482 10 隔栅 2×4 38×89 406967 2232401 21419 50166 1482 5 墙骨柱 2×4 38×89 406967 2232401 21419 50166 1482 35 顶梁板 2×4 38×89 406967 2232401 21419 50166 1482 8 底梁板 2×4 38×89 406967 2232401 21419 50166 1482 4 屋脊梁 2×6 38×140 640173 8689333 33693 124133 5320 1 封檐板 2×6 38×140 640173 8689333 33693 124133 5320 1 过梁 2×12 38×286 1307782 74079911 688301 518041 10868 2 楼面搁栅 2×12 38×286 1307782 74079911 688301 518041 10868 8 搁栅横梁 2×12 38×286 1307782 74079911 688301 518041 10868 4 5. Case study Wood strength properties: (Spruce No.2, table 5.0.1-1) 抗弯fm (MP) 顺纹抗压fc (MP) 顺纹抗拉ft (MP) 顺纹抗剪fv (MP) 横纹承压fc ,90 (MP) 弹性模量E (MP) 9.4 12 4.8 1.4 1.4 9700 5. Case study Load • Structural safety level: second • Design service life: 50 years • Live load (L): inaccessible roof: 0.5kN/m2 (ignoring cornice overhanging load) floor: 2.5kN/m2 • Wind load (W) • basic wind pressure (shanghai) W0= 0.55kN/m2 • type C landform Load • Dead load (D) sheathing panel weight 6.0kN/m3 dimension lumber weight 5.0kN/m3 • Load combination 1.20 D + 1.40 L 1.20 D + 1.40 W 1.20 D + 0.9×(1.4L+1.40W) 5. Case study Vertical load carrying capacity 5. Case study 1、正面及背面墙体墙骨柱验算 (1)墙骨柱按轴压构件计算 (a)单个墙骨柱竖向力设计值 (1.2×0.072+1.4×0.5)×1.2×0.4=0.34 kN (b)强度验算 (c)稳定验算 MP f MPa A N c n 0.101 12 3382 0.34 1000 MP f MPa A N 0.233 c 12 0.431 3382 0.34 1000 0
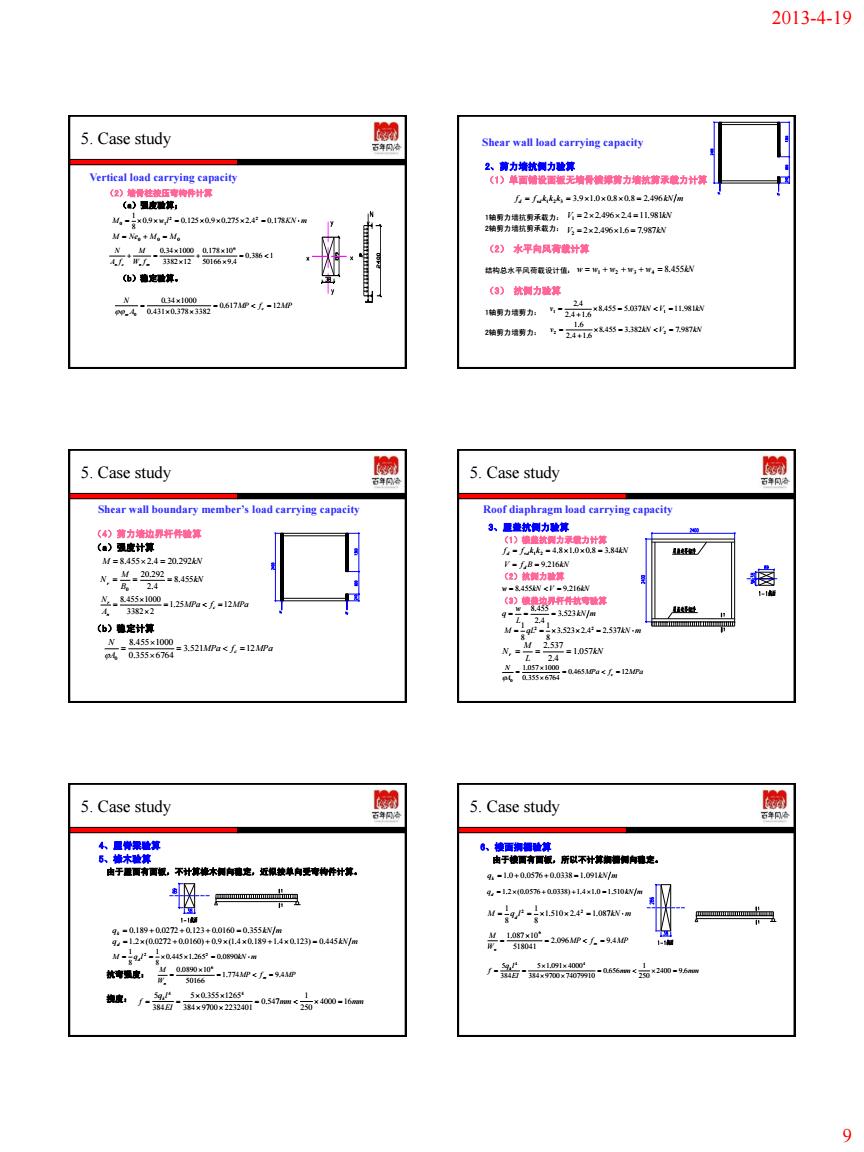
2013-4-19 5.Case study Shear wall load earrying capacity 力 .3 -2x20x24=lw (2)水平向风南藏计算 培药品来平风预面视计道二场+与十+,=成455 ()就铜力验幕 男为男力:与“z855-57Nc-1L第 2瑞周力博精为加与“品-N出- 5.Case study 5.Case study Shear wall boundary member's load carrying capacity Roof diaphragm load carrying capacity 一、夏童软铜力验养 文--ase-2 5.Case study 园 5.Case study 园 9
2013-4-19 9 (2)墙骨柱按压弯构件计算 (a)强度验算; (b)稳定验算。 M 0.9w l 0.1250.90.275 2.4 0.178KN m 8 1 2 2 0 1 M Ne0 M0 M0 0.386 1 50166 9.4 0.178 10 3382 12 0.34 1000 6 n c n m W f M A f N MP f MP A N c m 0.617 12 0.431 0.378 3382 0.34 1000 0 Vertical load carrying capacity 5. Case study 2、剪力墙抗侧力验算 (1)单面铺设面板无墙骨横撑剪力墙抗剪承载力计算 1轴剪力墙抗剪承载力: 2轴剪力墙抗剪承载力: (2) 水平向风荷载计算 结构总水平风荷载设计值: (3) 抗侧力验算 1轴剪力墙剪力: 2轴剪力墙剪力: f d f vd k1k2 k3 3.91.0 0.80.8 2.496kN m V1 22.4962.4 11.981kN V2 22.4961.6 7.987kN w w1 w2 w3 w4 8.455kN v 8.455 5.037kN V 11.981kN 2.4 1.6 2.4 1 1 v 8.455 3.382kN V 7.987kN 2.4 1.6 1.6 2 2 Shear wall load carrying capacity 5. Case study (4)剪力墙边界杆件验算 (a)强度计算 (b)稳定计算 M 8.455 2.4 20.292kNkN B M Nr 8.455 2.4 20.292 0 MPa f MPa A N c n r 1.25 12 3382 2 8.455 1000 MPa f MPa A N 3.521 c 12 0.355 6764 8.455 1000 0 Shear wall boundary member’s load carrying capacity 3、屋盖抗侧力验算 (1)楼盖抗侧力承载力计算 (2)抗侧力验算 (3)楼盖边界杆件抗弯验算 f d f vd k1k2 4.81.00.8 3.84kN V f d B 9.216kN w 8.455kN V 9.216kN kN m L w q 3.523 2.4 8.455 M qL 3.5232.4 2.537kN m 8 1 8 1 2 2 kN L M Nr 1.057 2.4 2.537 MPa f MPa A N 0.465 c 12 0.355 6764 1.057 1000 0 Roof diaphragm load carrying capacity 5. Case study 4、屋脊梁验算 5、椽木验算 由于屋面有面板,不计算椽木侧向稳定,近似按单向受弯构件计算。 抗弯强度: 挠度: qk 0.189 0.0272 0.123 0.0160 0.355kN m qd 1.2 (0.0272 0.0160) 0.9(1.40.189 1.40.123) 0.445kN m M qd l 0.4451.265 0.0890kN m 8 1 8 1 2 2 MP f MP W M m n 1.774 9.4 50166 0.0890 106 mm mm EI q l f k 4000 16 250 1 0.547 384 9700 2232401 5 0.355 1265 384 5 4 4 5. Case study 6、楼面搁栅验算 由于楼面有面板,所以不计算搁栅侧向稳定。 qk 1.0 0.0576 0.0338 1.091kN m qd 1.2 (0.0576 0.0338) 1.41.0 1.510kN m M qd l 1.510 2.4 1.087kN m 8 1 8 1 2 2 MP f MP W M m n 2.096 9.4 518041 1.087 106 mm mm EI q l f k 2400 9.6 250 1 0.656 384 9700 74079910 5 1.091 4000 384 5 4 4 5. Case study

2013-4-19 5.Case study 5.Case study 个a Shop drawing 5.Case study 5.Case study 女士古古古代期 ①-0通超 5.Case study 5.Case study o
2013-4-19 10 7、节点连接强度验算 构件间以及构件与面板间的钉连接按构造设计,具体形式必须满足《木结构 设计规范》(GB50005—2003)表N.2.1要求。 8、地梁板处螺栓连接抗剪验算 (1)螺栓连接顺纹受力每一剪面的设计承载力计算; (2)螺栓连接抗剪验算。 1轴剪力墙剪力 ,螺栓数 。 2轴剪力墙剪力 ,螺栓数 。 Nv kvd f c 5.3 10 12 1836N 1.836kN 2 2 v1 5.037kN n1 8 kN N kN n v 0.630 v 1.836 8 5.037 1 1 v2 3.382kN n2 6 kN N kN n v 0.564 v 1.836 6 3.382 2 2 5. Case study 5. Case study Shop drawing 5. Case study 5. Case study 5. Case study 5. Case study