
Lorraine Farrelly another in the AVA Academia series... T he undamentals Academia
Fof The Fundamentals Architecture Lorraine Farrelly another in the AVA Academia series... Other architecture titles of interest in AVA’s Academia range include: The Visual Dictionary of Architecture Basics Architecture 1: Representational Techniques Basics Architecture 2: History & Precedent Basics Architecture 3: Realisation Basics Architecture 4: Construction Basics Architecture 5: Placing Architecture Basics Architecture 6: Contemporary Ideas ava publishing sa sales@avabooks.ch www.avabooks.ch Lorraine Farrelly is an architect who coordinates the degree courses in architecture and interior design at the School of Architecture, University of Portsmouth. She has experience of working on both large-scale and smaller scale architectural projects. She also lectures extensively on representation in architecture, which covers freehand sketching, physical and CAD modelling and presentation ideas. Lorraine is an examiner for many universities in the UK, has taught at various European institutions and has presented her research about architecture and the European city at conferences internationally. She has written about contemporary architecture and interior design, architectural drawing, architectural education and contemporary architecture for both British and European publications. The Fundamentals of Architecture is an invaluable reference book for anyone seeking an introduction to the basic concepts and principles that inform architecture, and the graphic techniques and language associated with spatial realisation and experimentation. This book introduces methods that consider and explain the process of architecture, and explains how these ideas are informed by better understanding site, context and historical precedent. Broken down into six chapters,The Fundamentals of Architecture looks at placing architecture, the history and precedent of the discipline, construction and materials, representation of ideas, contemporary concepts and realisation. Lorraine Farrelly The Fundamentals of Architecture Job No:01117 Title:Funds of Architecture 1ST Proof Page:Cover Cover,IFC-IBC 01117 9/19/08 1:23 PM Page 1
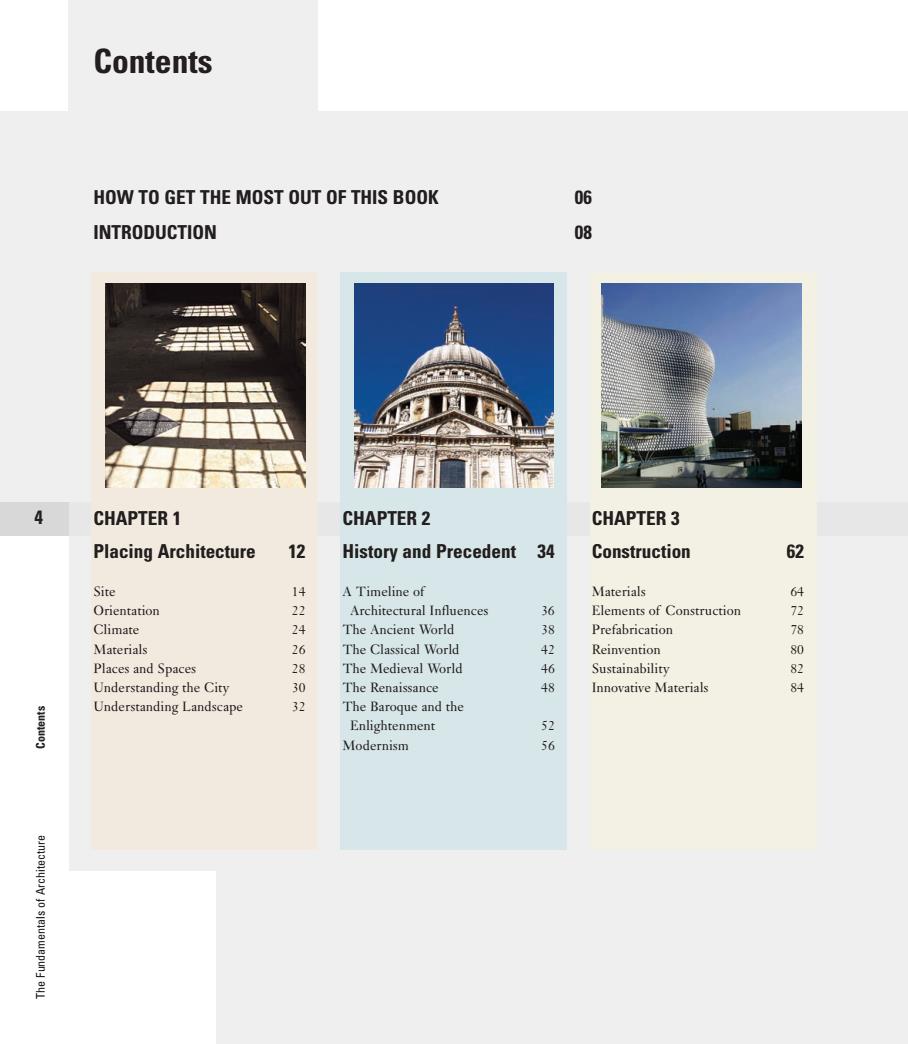
Contents HOW TO GET THE MOST OUT OF THIS BOOK 06 INTRODUCTION 08 4 CHAPTER 1 CHAPTER 2 CHAPTER 3 Placing Architecture 12 History and Precedent 34 Construction 62 Site 14 A Timeline of Materials Orientation 22 Architectural Influences 36 Elements of Construction 7 Climate 24 The Ancient World 38 Prefabrication Materials 26 The Classical World 42 Reinvention 80 Places and Spaces 28 The Medieval World 46 Sustainability 82 Understanding the City 30 The Renaissance Innovative Materials 84 Understanding Landscape 32 The Baroque and the Enlightenment 5 Modernism 56
QC Preflight Point 3rd 11 11 p4 Job no : 76451 Title : The Fundamentals of Architecture Client : AVA Scn : #175 Size : 200(w)230(h)mm Co : M11 C0 (All To Spot)(Coagl)__LC Dept : DTP D/O : 07.05.07(Job no:76451C2 D/O : 01.06.07 Co: CM11) 76451_CTP_001-051.qxd 6/1/07 2:03 PM Page 4 3rd p4 (Job no:76451C2 D/O : 01.06.07 Co: CM11) 4 Contents The Fundamentals of Architecture CHAPTER 1 Placing Architecture 12 Site 14 Orientation 22 Climate 24 Materials 26 Places and Spaces 28 Understanding the City 30 Understanding Landscape 32 CHAPTER 2 History and Precedent 34 A Timeline of Architectural Influences 36 The Ancient World 38 The Classical World 42 The Medieval World 46 The Renaissance 48 The Baroque and the Enlightenment 52 Modernism 56 CHAPTER 3 Construction 62 Materials 64 Elements of Construction 72 Prefabrication 78 Reinvention 80 Sustainability 82 Innovative Materials 84 HOW TO GET THE MOST OUT OF THIS BOOK 06 INTRODUCTION 08 Contents 76451_CTP_001-051.qxd 6/1/07 2:03 PM Page 4

CHAPTER 4 CHAPTER 5 CHAPTER 6 5 Representation 86 Contemporary Ideas 124 Realisation 146 CAD Drawing 88 Universal Ideas and The Project Timeline 148 Sketching 90 Principles 126 The Project 150 Scale 96 Functionalism 130 Contributors and Their Roles 152 Orthographic Projection 100 Sculpturalism 134 The Brief 154 Perspective 106 Monumentalism 138 The Concept 156 Three-dimensional Images 108 Zeitgeist 142 Site Analysis 158 Physical Modelling 112 The Design Process 160 CAD Modelling 114 Detail Development 162 Layout and Presentation 116 The Finished Building 164 Storyboarding 118 Portfolios 120 CONCLUSION 166 PICTURE CREDITS 172 BIBLIOGRAPHY WEBOGRAPHY 168 INDEX 174 GLOSSARY 170 ACKNOWLEDGEMENTS 176
p5 QC Preflight Point 1st 11 11 Job no : 76451 Title : The Fundamentals of Architecture Client : AVA Scn : #175 Size : 200(w)230(h)mm Co : M11 C0 (All To Spot)(Coagl)__LC Dept : DTP D/O : 07.05.07 (Job no:000000 D/O : 00.00.07 Co: CM0) 74561_CTP_001-051.qxd 5/3/07 10:54 AM Page 5 p5 1st 5Contents CHAPTER 4 Representation 86 CAD Drawing 88 Sketching 90 Scale 96 Orthographic Projection 100 Perspective 106 Three-dimensional Images 108 Physical Modelling 112 CAD Modelling 114 Layout and Presentation 116 Storyboarding 118 Portfolios 120 CHAPTER 5 Contemporary Ideas 124 Universal Ideas and Principles 126 Functionalism 130 Sculpturalism 134 Monumentalism 138 Zeitgeist 142 CHAPTER 6 Realisation 146 The Project Timeline 148 The Project 150 Contributors and Their Roles 152 The Brief 154 The Concept 156 Site Analysis 158 The Design Process 160 Detail Development 162 The Finished Building 164 CONCLUSION 166 BIBLIOGRAPHY & WEBOGRAPHY 168 GLOSSARY 170 PICTURE CREDITS 172 INDEX 174 ACKNOWLEDGEMENTS 176 74561_CTP_001-051.qxd 5/3/07 10:54 AM Page 5

How to get the most out of this book The Fundamentals of Architecture is intended to be a solid foundation for those who work,develop and study within architecture.Through guidance,photography and illustration,key areas of architectural concepts,contexts and developments are covered.This book offers a unique resource and insight into the practical, philosophical and professional world of architecture. Chapter 2 History and Precedent Design and innovation builds on precedent, on ideas and concepts that have evolved over time Architecture uses precedents from social and cultural history and applies these influences to contemporary buildings,forms and structures. Having a historical understanding of buildings is 6 an essential part of architectural design because it alluws a relationship between the material, physical and formal developments that have been previbusly explored by other architects.Reacting agailist,or responding to these ideas has been the basis of architectural evolution. Chapter introductions Images Provide a brief outline of the key Photographs,diagrams and concepts and ideas that the chapter illustrations from an array of will explore. professional practices bring the text to life. Captions Supply contextual information about the images and help connect the visuals with those key concepts discussed in the body copy
1 p6 new 6.indd 1 10/8/07 8:59:59 AM 6 How to get the most out of this book The Fundamentals of Architecture Chapter introductions Provide a brief outline of the key concepts and ideas that the chapter will explore. Images Photographs, diagrams and illustrations from an array of professional practices bring the text to life. Captions Supply contextual information about the images and help connect the visuals with those key concepts discussed in the body copy. How to get the most out of this book The Fundamentals of Architecture is intended to be a solid foundation for those who work, develop and study within architecture. Through guidance, photography and illustration, key areas of architectural concepts, contexts and developments are covered. This book offers a unique resource and insight into the practical, philosophical and professional world of architecture. 34 35 Design and innovation builds on precedent, on ideas and concepts that have evolved over time. Architecture uses precedents from social and cultural history and applies these influences to contemporary buildings, forms and structures. Having a historical understanding of buildings is an essential part of architectural design because it allows a relationship between the material, physical and formal developments that have been previously explored by other architects. Reacting against, or responding to these ideas has been the basis of architectural evolution. Chapter 2 History and Precedent History and Precedent The Fundamentals of Architecture 1. Threshold Watercolour Study Colin Graham, 2002 This watercolour study of a doorway combines a series of section, plan and elevation drawings to reveal the nature of the entrance to this building. Its scale, use of materials and shadow are described effectively with watercolour technique. The entrance way is a combination of arches and uses classical proportions to relate size of doorway, width of arch and depth of colonnade. Understanding Landscape A Timeline of Architectural Influences 2nd 76451_CTP_001-051.qxd 5/23/07 2:19 PM Page 6
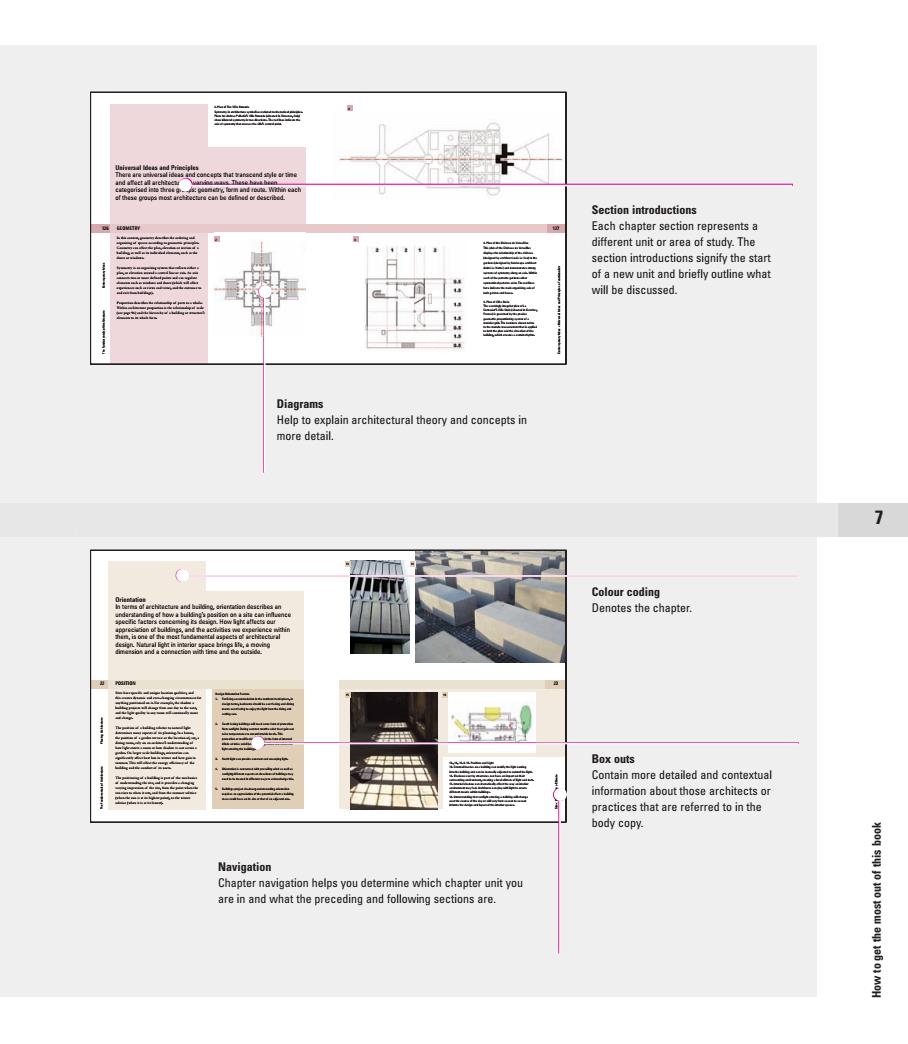
Section introductions Each chapter section represents a different unit or area of study.The section introductions signify the start of a new unit and briefly outline what will be discussed. Diagrams Help to explain architectural theory and concepts in more detail. 7 Colour coding Denotes the chapter. Box outs Contain more detailed and contextual information about those architects or practices that are referred to in the body copy. Navigation Chapter navigation helps you determine which chapter unit you are in and what the preceding and following sections are
new 7.indd 1 10/8/07 8:59:33 AM p7 7 Navigation Chapter navigation helps you determine which chapter unit you are in and what the preceding and following sections are. Box outs Contain more detailed and contextual information about those architects or practices that are referred to in the body copy. Diagrams Help to explain architectural theory and concepts in more detail. Section introductions Each chapter section represents a different unit or area of study. The section introductions signify the start of a new unit and briefly outline what will be discussed. 14 22 23 Placing Architecture The Fundamentals of Architecture POSITION Sites have specific and unique location qualities, and this creates dynamic and ever-changing circumstances for anything positioned on it. For example, the shadow a building projects will change from one day to the next, and the light quality in any room will continually move and change. The position of a building relative to natural light determines many aspects of its planning. In a house, the position of a garden terrace or the location of, say, a dining room, rely on an architect’s understanding of how light enters a room or how shadow is cast across a garden. On larger scale buildings, orientation can significantly affect heat loss in winter and heat gain in summer. This will affect the energy efficiency of the building and the comfort of its users. The positioning of a building is part of the mechanics of understanding the site, and it provides a changing varying impression of the site, from the point when the sun rises to when it sets, and from the summer solstice (when the sun is at its highest point), to the winter solstice (when it is at its lowest). 13., 14., 15. & 16. Position and Light 13. External louvres on a building can modify the light coming into the building and can be manually adjusted to control the light. 14. Shadows cast by structures can have an impact on their surrounding environment, creating a local climate of light and dark. 15. Internal shadow can dramatically affect the way an interior environment may feel. Architects can play with light to create different moods within buildings. 16. Understanding that sunlight entering a building will change over the course of the day or will vary from season to season informs the design and layout of the interior spaces. Orientation In terms of architecture and building, orientation describes an understanding of how a building’s position on a site can influence specific factors concerning its design. How light affects our appreciation of buildings, and the activities we experience within them, is one of the most fundamental aspects of architectural design. Natural light in interior space brings life, a moving dimension and a connection with time and the outside. Site Climate Design Orientation Factors 1. For living accommodation in the northern hemisphere, in design terms, bedrooms should be east facing and dining rooms west facing to enjoy the light from the rising and setting sun. 2. South facing buildings will need some form of protection from sunlight. During summer months solar heat gain can raise temperatures to uncomfortable levels. This protection or modification can be in the form of internal blinds or brise soleil (external projections that affect the light entering the building). 3. North light can provide constant and unvarying light. 4. Orientation is concerned with prevailing wind as well as sunlight; different aspects or elevations of buildings may need to be treated in different ways to acknowledge this. 5. Buildings project shadows; understanding orientation requires an appreciation of the potential effect a building mass could have on its site or that of an adjacent one. 13 15 16 126 127 Contemporary Ideas The Fundamentals of Architecture Contemporary Ideas Functionalism GEOMETRY In this context, geometry describes the ordering and organising of spaces according to geometric principles. Geometry can affect the plan, elevation or section of a building, as well as its individual elements, such as the doors or windows. Symmetry is an organising system that reflects either a plan, or elevation around a central line or axis. An axis connects two or more defined points and can regulate elements such as windows and doors (which will affect experiences such as views and vistas, and the entrance to and exit from buildings). Proportion describes the relationship of parts to a whole. Within architecture proportion is the relationship of scale (see page 96) and the hierarchy of a building or structure’s elements to its whole form. Universal Ideas and Principles There are universal ideas and concepts that transcend style or time and affect all architecture in varying ways. These have been categorised into three groups: geometry, form and route. Within each of these groups most architecture can be defined or described. 2. Plan of The Villa Rotunda Symmetry in architecture symbolises rational mathematical principles. Plans for Andrea Palladio’s Villa Rotunda (situated in Vincenza, Italy) show bilateral symmetry in two directions. The red lines indicate the axis of symmetry that crosses the villa’s central point. 3. Plan of the Château de Versailles This plan of the Château de Versailles displays the relationship of the château (designed by architect Louis Le Vau) to the gardens (designed by landscape architect André Le Notre) and demonstrates strong systems of symmetry along an axis. Within each of the parterre gardens other symmetrical patterns exist. The red lines here indicate the main organising axis of both garden and house. 4. Plan of Villa Stein The seemingly irregular plan of Le Corbusier’s Villa Stein (situated in Garches, France) is governed by the precise geometric proportioning system of a modular grid. The numbers shown relate to the module measurement that is applied to both the plan and the elevation of the building, which creates a certain rhythm. 2 4 3 How to get the most out of this book Colour coding Denotes the chapter. 2nd 76451_CTP_001-051.qxd 5/23/07 3:08 PM Page 7

Introduction Architecture 1.The art or practice of designing and constructing buildings. 2.The style in which a building is designed and constructed. 8 Describing architecture as 'fundamental'might suggest requires an understanding of the context of buildings that there is a simplicity that underlies its expression. (which can be a landscape or the city,or somewhere in Architecture is a language that we understand because we between),and an understanding of the building itself,in inhabit buildings,they surround us and create our world. terms of its underlying concept or idea,its functions or To achieve a piece of architecture requires engaging with uses and its materiality and structure.This overview, a process of thinking,drawing and designing,a process however,exists at many levels and the next stage of that ultimately produces a building. understanding of building is as a series of rooms, connected spaces that lead from the outside in.Further This process begins with an idea or'concept'that relates consideration is the control of light and sound in those to a particular site or context.It further develops(through rooms and the furniture that inhabits the spaces.The a 'brief')into a 'form',which will have functions or architect is a designer whose remit ranges from the large activities associated with it.This form is then further scale of designing a city to the smaller scale of developed structurally (as a frame or system),and designing a chair. materially (with a 'skin'or 'wrapping).It is finally realised, framing experiences of light,sound,space. Architecture,as many other design disciplines,starts with concepts or ideas that initiate the creative process of The etymology of the word'architecture'can be defined thinking.These concepts can come from other(past or as arkbi meaning chief and tektou meaning builder or present)forms of architecture or architects,or from carpenter.This definition demonstrates the fundamental metaphors or analogies.These analogies can be to form: basis of architecture.As chief builder an architect the structure of the Scottish Exhibition and Conference uawepun needs to have an overview of building,both as an object Centre in Glasgow for example,has a shape and skin produced and as an activity of construction.This overview which resembles that of an armadillo
QC Preflight Point 2nd 11 11 p8 Job no : 76451 Title : The Fundamentals of Architecture Client : AVA Scn : #175 Size : 200(w)230(h)mm Co : M11 C0 (All To Spot)(Coagl)__LC Dept : DTP D/O : 07.05.07 (Job no:76451C1 D/O : 25.05.07 Co: CM11) 76451_CTP_001-051.qxd 5/23/07 9:05 AM Page 8 2nd p8 (Job no:76451C1 D/O : 25.05.07 Co: CM11) 8Introduction The Fundamentals of Architecture Describing architecture as ‘fundamental’ might suggest that there is a simplicity that underlies its expression. Architecture is a language that we understand because we inhabit buildings, they surround us and create our world. To achieve a piece of architecture requires engaging with a process of thinking, drawing and designing, a process that ultimately produces a building. This process begins with an idea or ‘concept’ that relates to a particular site or context. It further develops (through a ‘brief ’) into a ‘form’, which will have functions or activities associated with it. This form is then further developed structurally (as a frame or system), and materially (with a ‘skin’ or ‘wrapping’). It is finally realised, framing experiences of light, sound, space. The etymology of the word ‘architecture’ can be defined as arkhi meaning chief and tekton meaning builder or carpenter. This definition demonstrates the fundamental basis of architecture. As chief builder an architect needs to have an overview of building, both as an object produced and as an activity of construction. This overview requires an understanding of the context of buildings (which can be a landscape or the city, or somewhere in between), and an understanding of the building itself, in terms of its underlying concept or idea, its functions or uses and its materiality and structure. This overview, however, exists at many levels and the next stage of understanding of building is as a series of rooms, connected spaces that lead from the outside in. Further consideration is the control of light and sound in those rooms and the furniture that inhabits the spaces. The architect is a designer whose remit ranges from the large scale of designing a city to the smaller scale of designing a chair. Architecture, as many other design disciplines, starts with concepts or ideas that initiate the creative process of thinking. These concepts can come from other (past or present) forms of architecture or architects, or from metaphors or analogies. These analogies can be to form: the structure of the Scottish Exhibition and Conference Centre in Glasgow for example, has a shape and skin which resembles that of an armadillo. Architecture 1. The art or practice of designing and constructing buildings. 2. The style in which a building is designed and constructed. Introduction 76451_CTP_001-051.qxd 5/23/07 9:05 AM Page 8
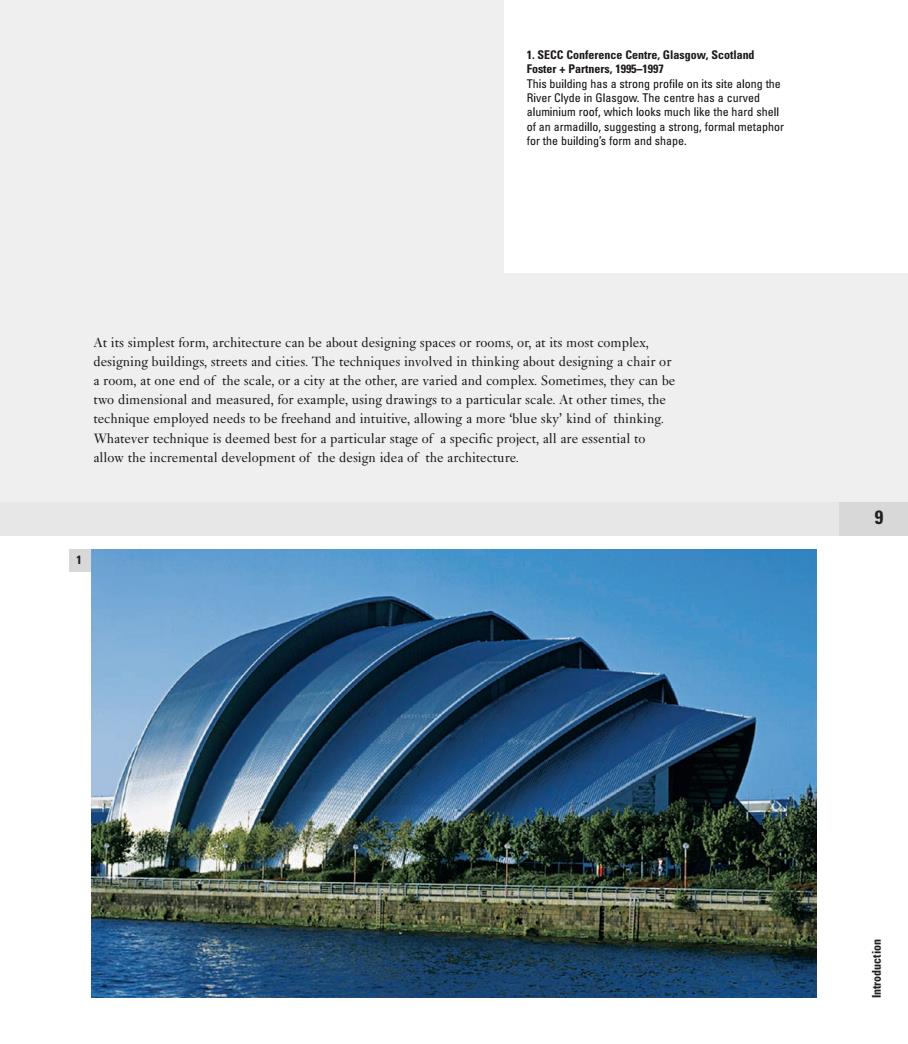
1.SECC Conference Centre,Glasgow,Scotland Foster Partners,1995-1997 This building has a strong profile on its site along the River Clyde in Glasgow.The centre has a curved aluminium roof,which looks much like the hard shell of an armadillo,suggesting a strong,formal metaphor for the building's form and shape. At its simplest form,architecture can be about designing spaces or rooms,or,at its most complex, designing buildings,streets and cities.The techniques involved in thinking about designing a chair or a room,at one end of the scale,or a city at the other,are varied and complex.Sometimes,they can be two dimensional and measured,for example,using drawings to a particular scale.At other times,the technique employed needs to be freehand and intuitive,allowing a more blue sky'kind of thinking. Whatever technique is deemed best for a particular stage of a specific project,all are essential to allow the incremental development of the design idea of the architecture. 9 1
p9 QC Preflight Point 2nd 11 11 Job no : 76451 Title : The Fundamentals of Architecture Client : AVA Scn : #175 Size : 200(w)230(h)mm Co : M11 C0 (All To Spot)(Coagl)__LC Dept : DTP D/O : 07.05.07 (Job no: 76451C1 D/O : 25.05.07 Co: CM3) 76451_CTP_001-051.qxd 5/23/07 4:33 AM Page 9 p9 2nd 9Introduction At its simplest form, architecture can be about designing spaces or rooms, or, at its most complex, designing buildings, streets and cities. The techniques involved in thinking about designing a chair or a room, at one end of the scale, or a city at the other, are varied and complex. Sometimes, they can be two dimensional and measured, for example, using drawings to a particular scale. At other times, the technique employed needs to be freehand and intuitive, allowing a more ‘blue sky’ kind of thinking. Whatever technique is deemed best for a particular stage of a specific project, all are essential to allow the incremental development of the design idea of the architecture. 1 1. SECC Conference Centre, Glasgow, Scotland Foster + Partners, 1995–1997 This building has a strong profile on its site along the River Clyde in Glasgow. The centre has a curved aluminium roof, which looks much like the hard shell of an armadillo, suggesting a strong, formal metaphor for the building’s form and shape. 76451_CTP_001-051.qxd 5/23/07 4:33 AM Page 9
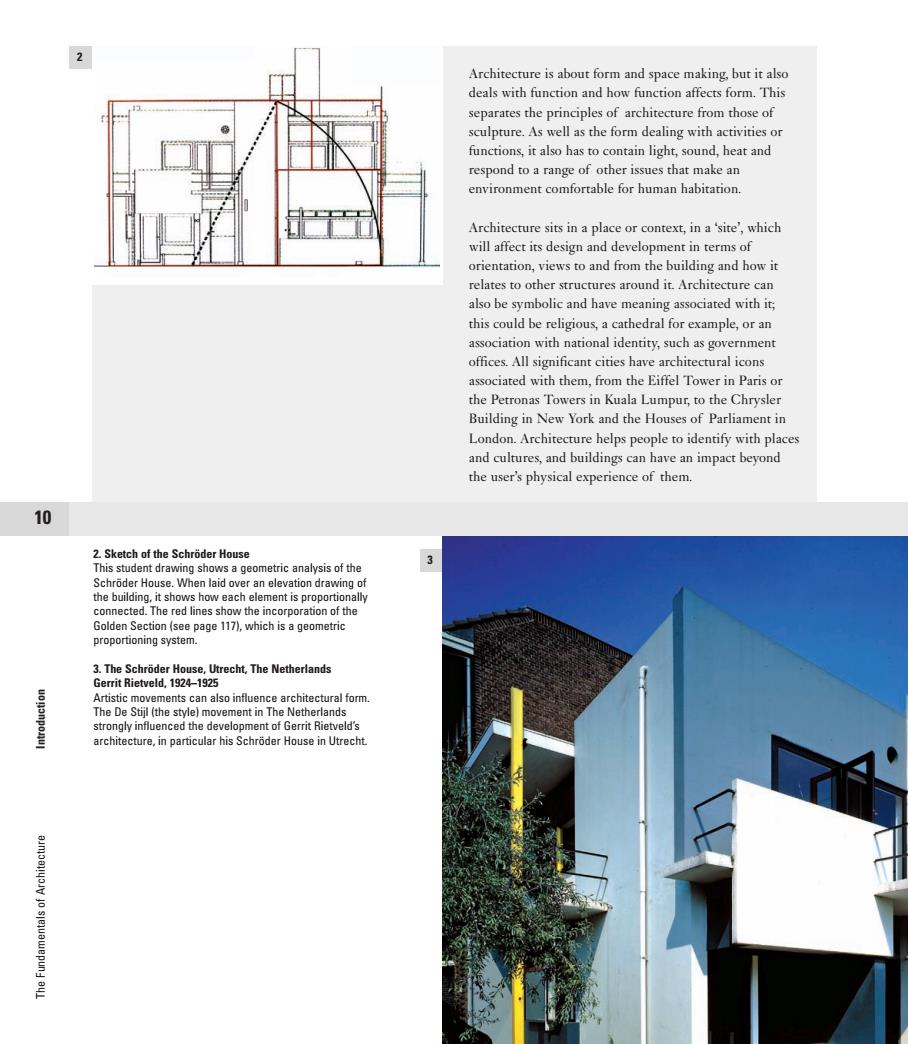
Architecture is about form and space making,but it also deals with function and how function affects form.This separates the principles of architecture from those of sculpture.As well as the form dealing with activities or functions,it also has to contain light,sound,heat and respond to a range of other issues that make an environment comfortable for human habitation. Architecture sits in a place or context,in a'site',which will affect its design and development in terms of orientation,views to and from the building and how it relates to other structures around it.Architecture can also be symbolic and have meaning associated with it; this could be religious,a cathedral for example,or an association with national identity,such as government offices.All significant cities have architectural icons associated with them,from the Eiffel Tower in Paris or the Petronas Towers in Kuala Lumpur,to the Chrysler Building in New York and the Houses of Parliament in London.Architecture helps people to identify with places and cultures,and buildings can have an impact beyond the user's physical experience of them. 10 2.Sketch of the Schroder House 3 This student drawing shows a geometric analysis of the Schroder House.When laid over an elevation drawing of the building,it shows how each element is proportionally connected.The red lines show the incorporation of the Golden Section (see page 117),which is a geometric proportioning system. 3.The Schroder House,Utrecht,The Netherlands Gerrit Rietveld,1924-1925 Artistic movements can also influence architectural form. The De Stijl(the style)movement in The Netherlands strongly influenced the development of Gerrit Rietveld's architecture,in particular his Schroder House in Utrecht
p10 QC Preflight Point 2nd 11 11 Job no : 76451 Title : The Fundamentals of Architecture Client : AVA Scn : #175 Size : 200(w)230(h)mm Co : M11 C0 (All To Spot)(Coagl)__LC Dept : DTP D/O : 07.05.07 (Job no:76451C1 D/O : 25.05.07 Co: CM11) 76451_CTP_001-051.qxd 5/23/07 9:07 AM Page 10 p10 3 10Introduction The Fundamentals of Architecture Architecture is about form and space making, but it also deals with function and how function affects form. This separates the principles of architecture from those of sculpture. As well as the form dealing with activities or functions, it also has to contain light, sound, heat and respond to a range of other issues that make an environment comfortable for human habitation. Architecture sits in a place or context, in a ‘site’, which will affect its design and development in terms of orientation, views to and from the building and how it relates to other structures around it. Architecture can also be symbolic and have meaning associated with it; this could be religious, a cathedral for example, or an association with national identity, such as government offices. All significant cities have architectural icons associated with them, from the Eiffel Tower in Paris or the Petronas Towers in Kuala Lumpur, to the Chrysler Building in New York and the Houses of Parliament in London. Architecture helps people to identify with places and cultures, and buildings can have an impact beyond the user’s physical experience of them. 2. Sketch of the Schröder House This student drawing shows a geometric analysis of the Schröder House. When laid over an elevation drawing of the building, it shows how each element is proportionally connected. The red lines show the incorporation of the Golden Section (see page 117), which is a geometric proportioning system. 3. The Schröder House, Utrecht, The Netherlands Gerrit Rietveld, 1924–1925 Artistic movements can also influence architectural form. The De Stijl (the style) movement in The Netherlands strongly influenced the development of Gerrit Rietveld’s architecture, in particular his Schröder House in Utrecht. 2 2nd (Job no:76451C1 D/O : 25.05.07 Co: CM11) 76451_CTP_001-051.qxd 5/23/07 9:07 AM Page 10
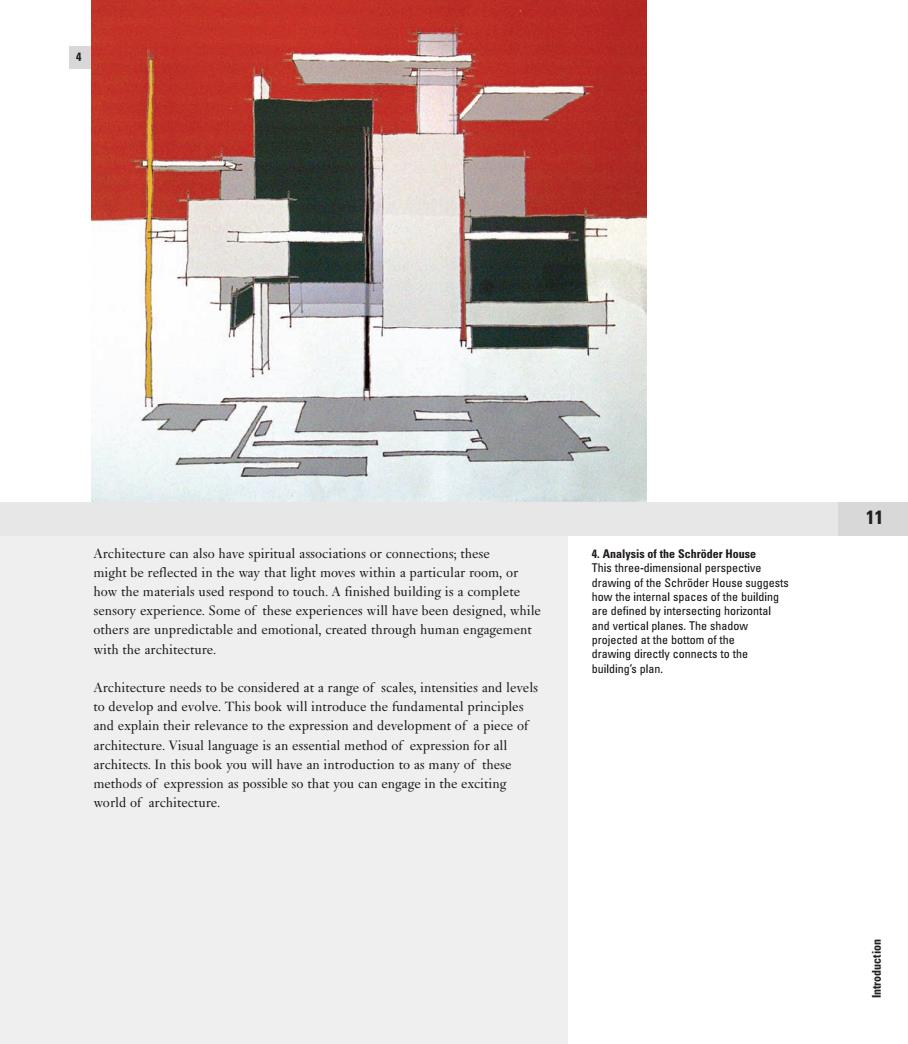
11 Architecture can also have spiritual associations or connections;these 4.Analysis of the Schroder House might be reflected in the way that light moves within a particular room,or This three-dimensional perspective how the materials used respond to touch.A finished building is a complete drawing of the Schroder House suggests how the internal spaces of the building sensory experience.Some of these experiences will have been designed,while are defined by intersecting horizontal others are unpredictable and emotional,created through human engagement and vertical planes.The shadow projected at the bottom of the with the architecture. drawing directly connects to the building's plan. Architecture needs to be considered at a range of scales,intensities and levels to develop and evolve.This book will introduce the fundamental principles and explain their relevance to the expression and development of a piece of architecture.Visual language is an essential method of expression for all architects.In this book you will have an introduction to as many of these methods of expression as possible so that you can engage in the exciting world of architecture
p11 QC Preflight Point 2nd 11 11 Job no : 76451 Title : The Fundamentals of Architecture Client : AVA Scn : #175 Size : 200(w)230(h)mm Co : M11 C0 (All To Spot)(Coagl)__LC Dept : DTP D/O : 07.05.07 (Job no: 76451C1 D/O : 25.05.07 Co: CM3) 76451_CTP_001-051.qxd 5/23/07 4:35 AM Page 11 p11 2nd 4 11Introduction Architecture can also have spiritual associations or connections; these might be reflected in the way that light moves within a particular room, or how the materials used respond to touch. A finished building is a complete sensory experience. Some of these experiences will have been designed, while others are unpredictable and emotional, created through human engagement with the architecture. Architecture needs to be considered at a range of scales, intensities and levels to develop and evolve. This book will introduce the fundamental principles and explain their relevance to the expression and development of a piece of architecture. Visual language is an essential method of expression for all architects. In this book you will have an introduction to as many of these methods of expression as possible so that you can engage in the exciting world of architecture. 4. Analysis of the Schröder House This three-dimensional perspective drawing of the Schröder House suggests how the internal spaces of the building are defined by intersecting horizontal and vertical planes. The shadow projected at the bottom of the drawing directly connects to the building’s plan. 76451_CTP_001-051.qxd 5/23/07 4:35 AM Page 11
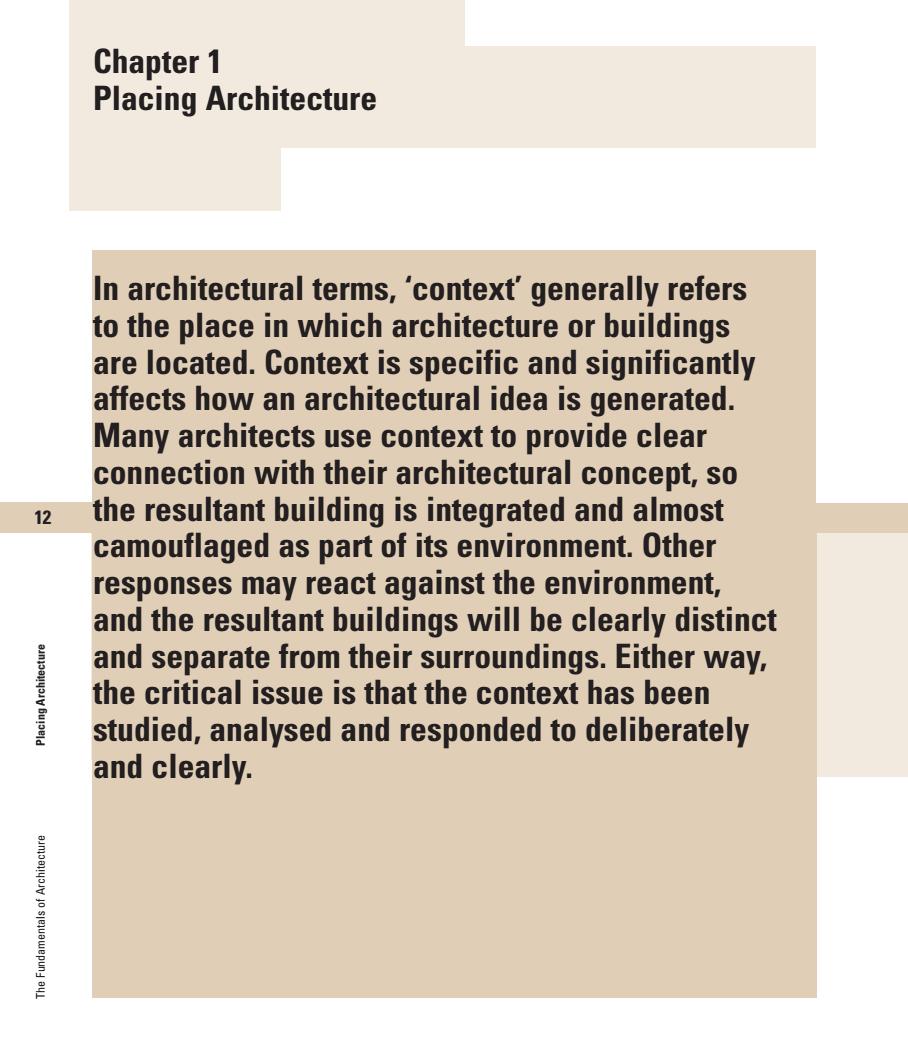
Chapter 1 Placing Architecture In architectural terms,'context'generally refers to the place in which architecture or buildings are located.Context is specific and significantly affects how an architectural idea is generated. Many architects use context to provide clear connection with their architectural concept,so 12 the resultant building is integrated and almost camouflaged as part of its environment.Other responses may react against the environment, and the resultant buildings will be clearly distinct and separate from their surroundings.Either way, the critical issue is that the context has been studied,analysed and responded to deliberately and clearly
QC Preflight Point 2nd 11 11 p12 Job no : 76451 Title : The Fundamentals of Architecture Client : AVA Scn : #175 Size : 200(w)230(h)mm Co : M11 C0 (All To Spot)(Coagl)__LC Dept : DTP D/O : 07.05.07 (Job no: 76451C1 D/O : 25.05.07 Co: CM3) J S D 76451_CTP_001-051.qxd 5/23/07 4:51 AM Page 12 2nd p12 12 In architectural terms, ‘context’ generally refers to the place in which architecture or buildings are located. Context is specific and significantly affects how an architectural idea is generated. Many architects use context to provide clear connection with their architectural concept, so the resultant building is integrated and almost camouflaged as part of its environment. Other responses may react against the environment, and the resultant buildings will be clearly distinct and separate from their surroundings. Either way, the critical issue is that the context has been studied, analysed and responded to deliberately and clearly. Chapter 1 Placing Architecture Placing Architecture The Fundamentals of Architecture 76451_CTP_001-051.qxd 5/23/07 4:51 AM Page 12