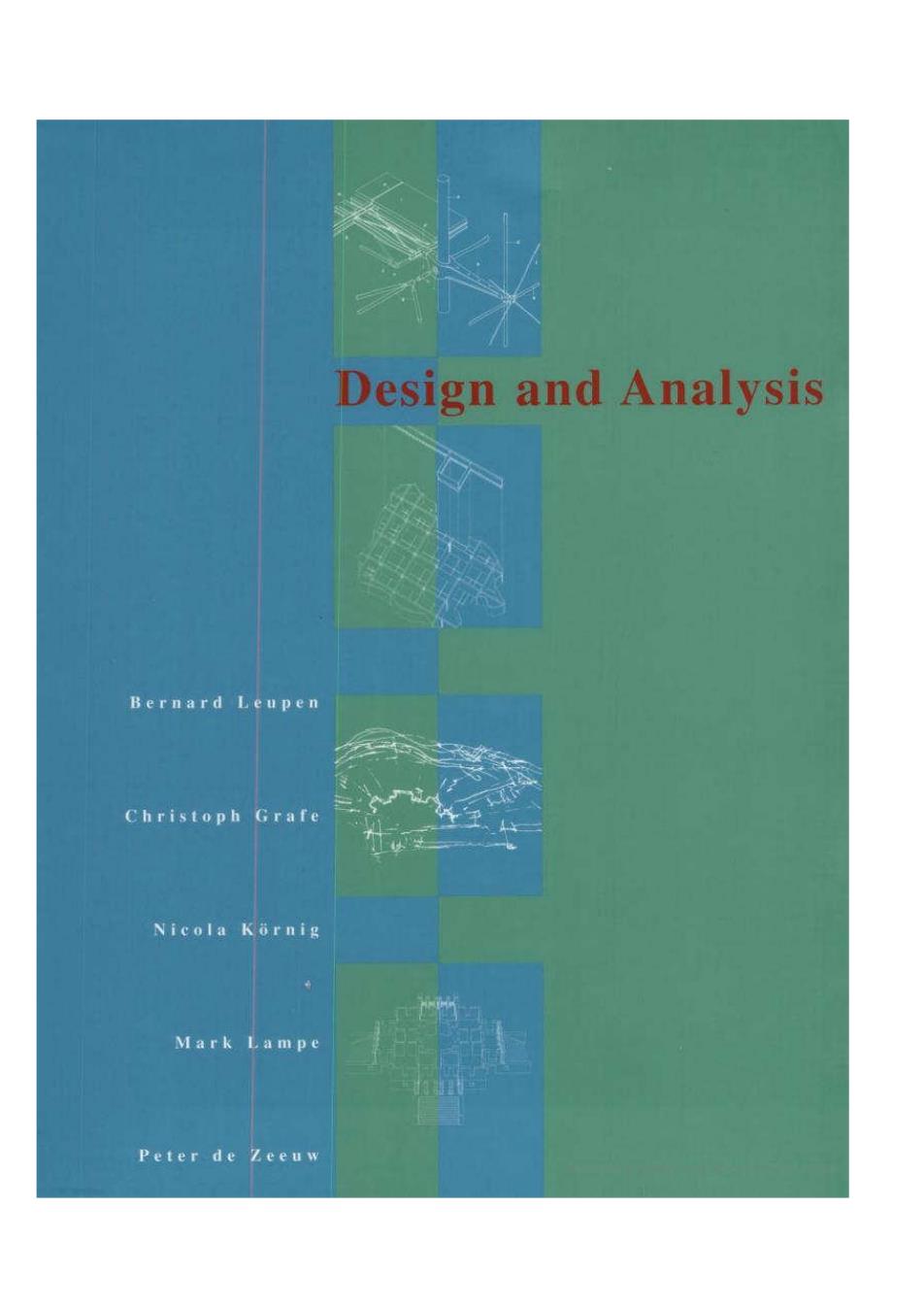
Design and Analysis Ber nard Leupe n Christoph Grafe Nicola Kornig Mark Lampe Pete r de Zeeu w
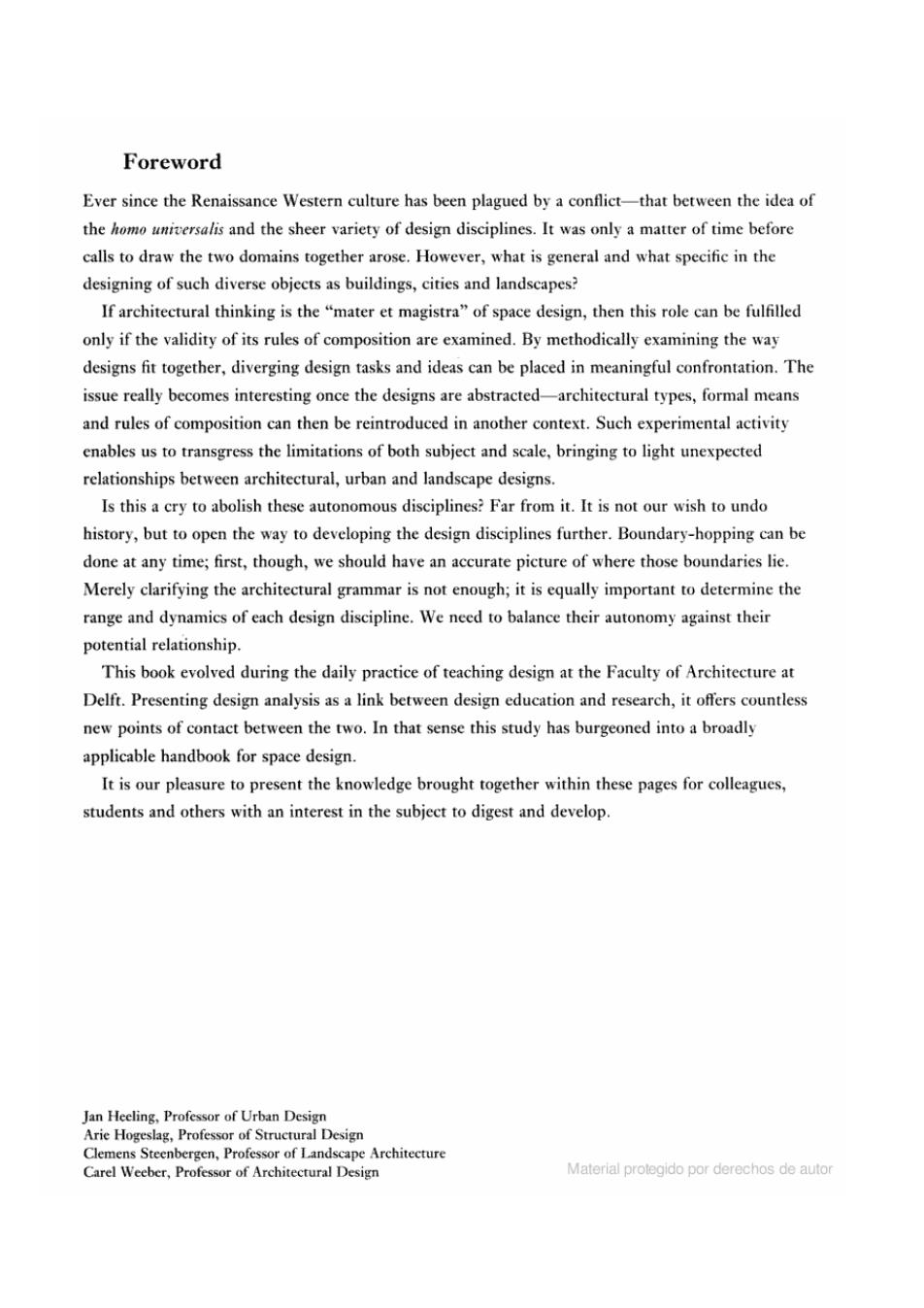
Foreword Ever since the Renaissance Western culture has been plagued by a conflict-that between the idea of the homo universalis and the sheer variety of design disciplines.It was only a matter of time before calls to draw the two domains together arose.However,what is general and what specific in the designing of such diverse objects as buildings,cities and landscapes? If architectural thinking is the "mater et magistra"of space design,then this role can be fulfilled only if the validity of its rules of composition are examined.By methodically examining the way designs fit together,diverging design tasks and ideas can be placed in meaningful confrontation.The issue really becomes interesting once the designs are abstracted-architectural types,formal means and rules of composition can then be reintroduced in another context.Such experimental activity enables us to transgress the limitations of both subject and scale,bringing to light unexpected relationships between architectural,urban and landscape designs. Is this a cry to abolish these autonomous disciplines?Far from it.It is not our wish to undo history,but to open the way to developing the design disciplines further.Boundary-hopping can be done at any time;first,though,we should have an accurate picture of where those boundaries lie. Merely clarifying the architectural grammar is not enough;it is equally important to determine the range and dynamics of each design discipline.We need to balance their autonomy against their potential relationship. This book evolved during the daily practice of teaching design at the Faculty of Architecture at Delft.Presenting design analysis as a link between design education and research,it offers countless new points of contact between the two.In that sense this study has burgeoned into a broadly applicable handbook for space design. It is our pleasure to present the knowledge brought together within these pages for colleagues, students and others with an interest in the subject to digest and develop. Jan Heeling,Professor of Urban Design Arie Hogeslag,Professor of Structural Design Clemens Steenbergen,Professor of Landscape Architecture Carel Weeber,Professor of Architectural Design Material protegido por derechos de autor
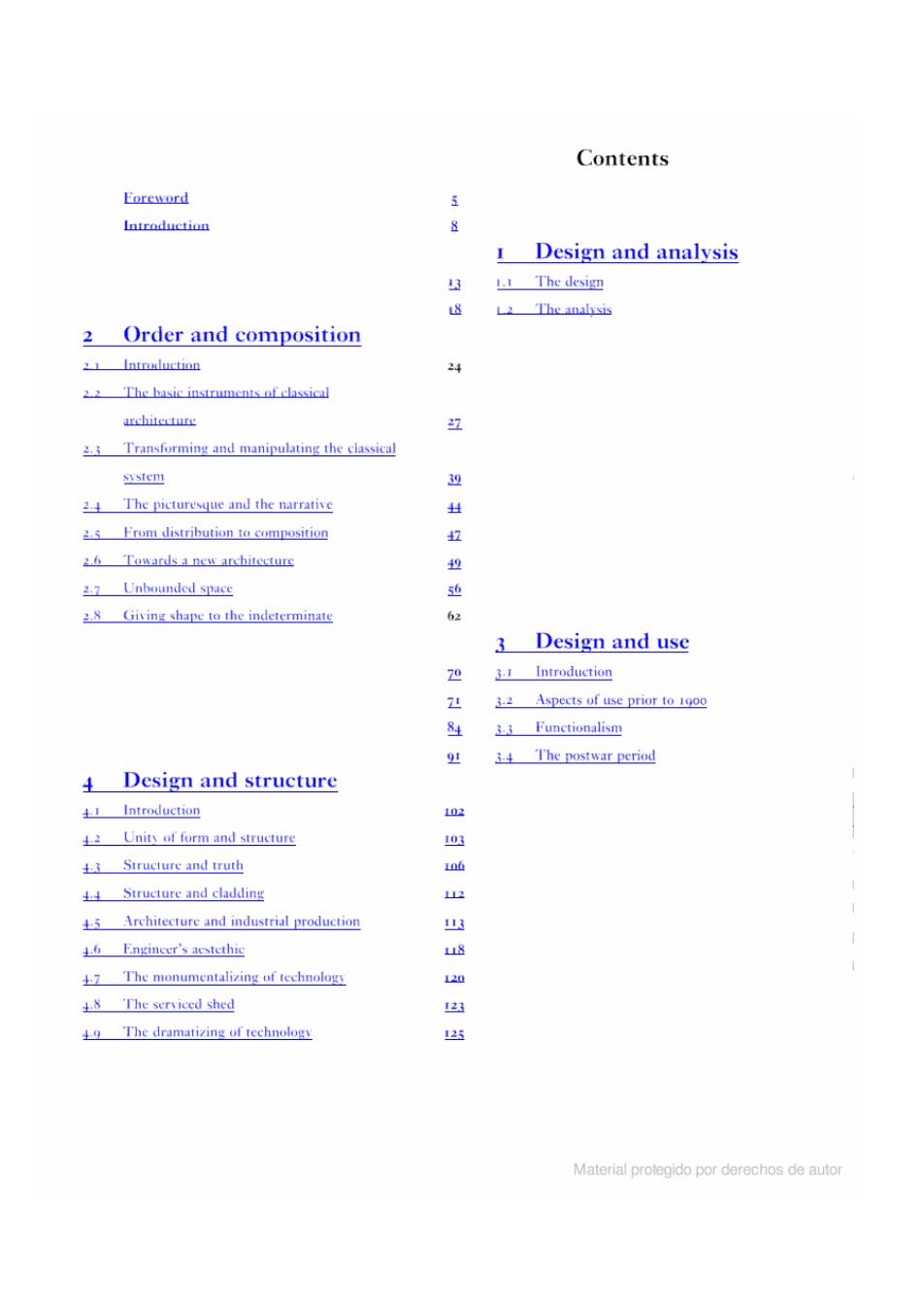
Contents Foreword Introduction 8 I Design and analysis 3 1.1 The design & L2 The analysis 2 Order and composition 21Introduction 4 22 The basic instruments of classical architecture 立 2.3 Transforming and manipulating the classical system 39 2.4 The picturesque and the narrative 址 2.5 From distribution to composition 扭 2.6 Towards a new architecturs 望 2 7 Unbounded spac些 边 2.8 Giving shape to the indeterminate 62 3 Design and use 70 3.1 Introduction 卫 3.2 Aspects of use prior to 1g00 4 3.3 Functionalism : 3.4 The postwar period 4Design and structure 土Introduction 02 4.2 Unity of form and structure 03 4.3 Structure and truth 10b 4.4Structure and cladding I 45 Architecture and industrial production 3 4.6 Engincer's acstethic 山& 4.7 The monumentalizing of technology 20 4.8 The serviced shed 23 4.0 The dramatizing of technologv 125 Material protegido por derechos de autor
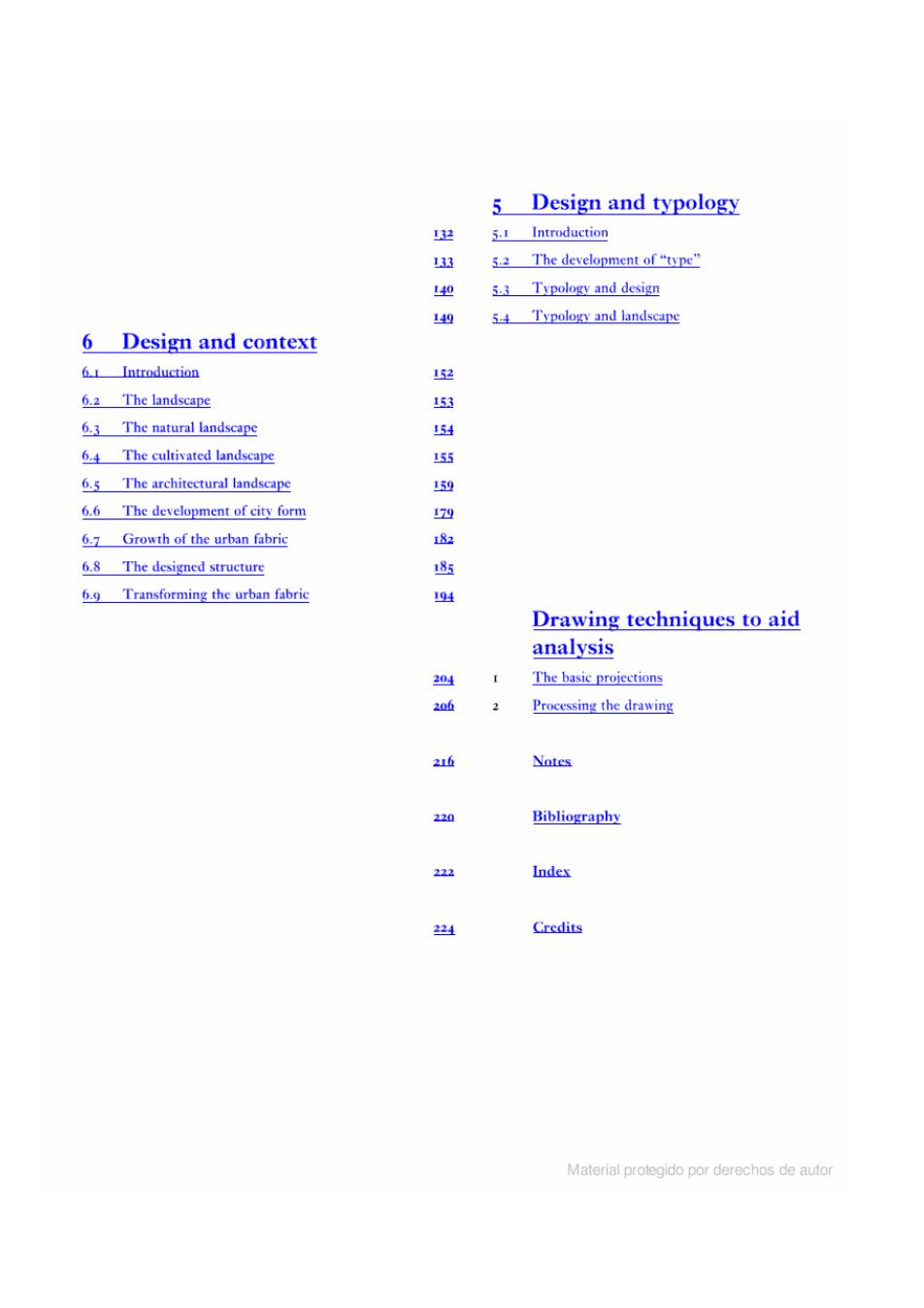
5 Design and typology 32 5.I Introduction 33 52 The development of“type” 型 5.3 Typology and design 49 5.4 Typology and landscape 6 Design and context 6.1 Introduction 152 6.2 The landscape 53 6.3 The natural landscape 154 6.4 The cultivated landscape L55 6.5 The architectural landscape 5型 6.6 The development of city form 79 6.7 Growth of the urban fabric 82 6.8 The designed structure 85 6.9 Transforming the urban fabric 94 Drawing techniques to aid analysis 204 The basic projections 206 2 Processing the drawing 216 Notes 220 Bibliography 222 Index 224 Credits Material protegido por derechos de autor
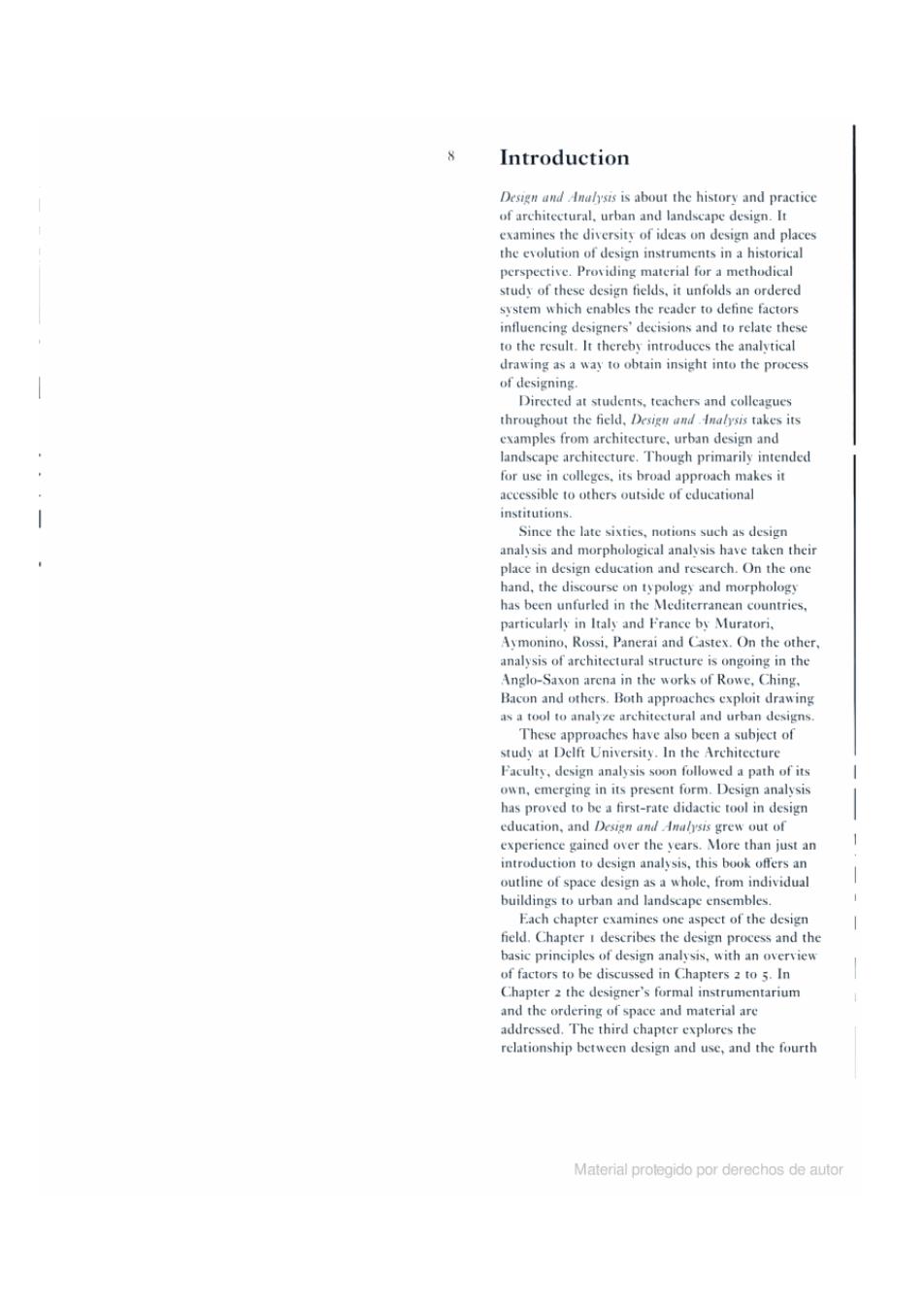
Introduction Design and Inalysis is about the history and practice of architectural,urban and landscape design.It examines the diversity of ideas on design and places the evolution of design instruments in a historical perspective.Providing material for a methodical study of these design fields,it unfolds an ordered system which enables the reader to define factors influencing designers'decisions and to relate these to the result.It thereby introduces the analvtical drawing as a way to obtain insight into the process of designing. Directed at students,teachers and colleagues throughout the field,Design and.Inalysis takes its examples from architecture,urban design and landscape architecture.Though primarily intended for use in colleges,its broad approach makes it accessible to others outside of educational institutions. Since the late sixties,notions such as design analysis and morphological analvsis have taken their place in design education and research.On the one hand,the discourse on typology and morphology has been unfurled in the Mediterranean countries. particularly in Italy and France by Muratori, Aymonino,Rossi.Panerai and Castex.On the other, analysis of architectural structure is ongoing in the Anglo-Saxon arena in the works of Rowe,Ching. Bacon and others.Both approaches exploit drawing as a tool to analyze architectural and urban designs These approaches have also been a subject of study at Delft University.In the Architecture Faculty,design analysis soon followed a path of its own,emerging in its present form.Design analysis has proved to be a first-rate didactic tool in design education,and Design and Analysis grew out of experience gained over the vears.More than just an introduction to design analysis,this book offers an outline of space design as a whole,from individual buildings to urban and landscape ensembles. Each chapter examines one aspect of the design field.Chapter I describes the design process and the basic principles of design analysis,with an overview of factors to be discussed in Chapters 2 to 5.In Chapter 2 the designer's formal instrumentarium and the ordering of space and material are addressed.The third chapter explores the relationship between design and use,and the fourth Material protegido por derechos de autor
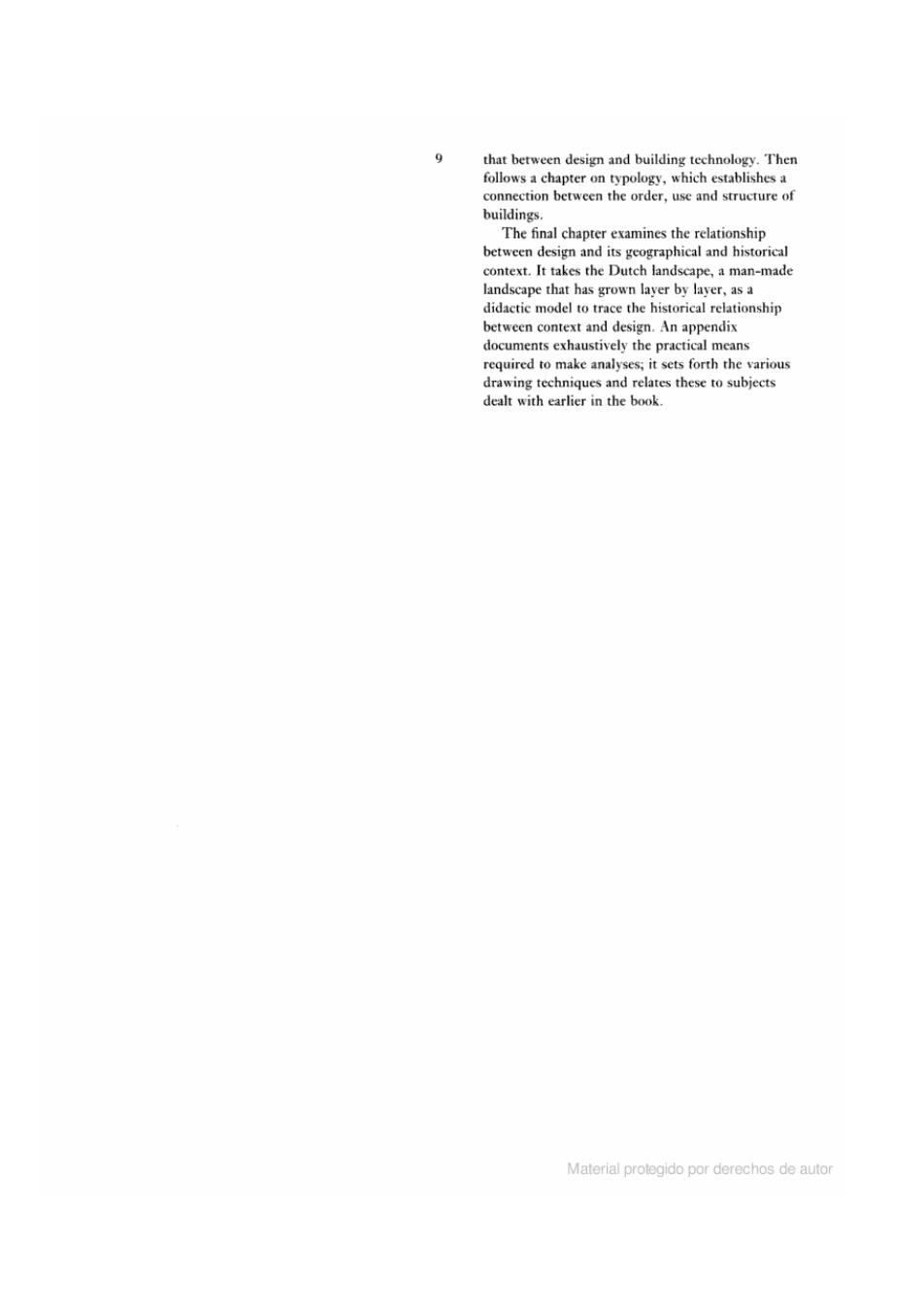
that between design and building technology.Then follows a chapter on typology,which establishes a connection between the order,use and structure of buildings. The final chapter examines the relationship between design and its geographical and historical context.It takes the Dutch landscape,a man-made landscape that has grown layer by laver,as a didactic model to trace the historical relationship between context and design.An appendix documents exhaustively the practical means required to make analyses;it sets forth the various drawing techniques and relates these to subjects dealt with earlier in the book. Material protegido por derechos de autor
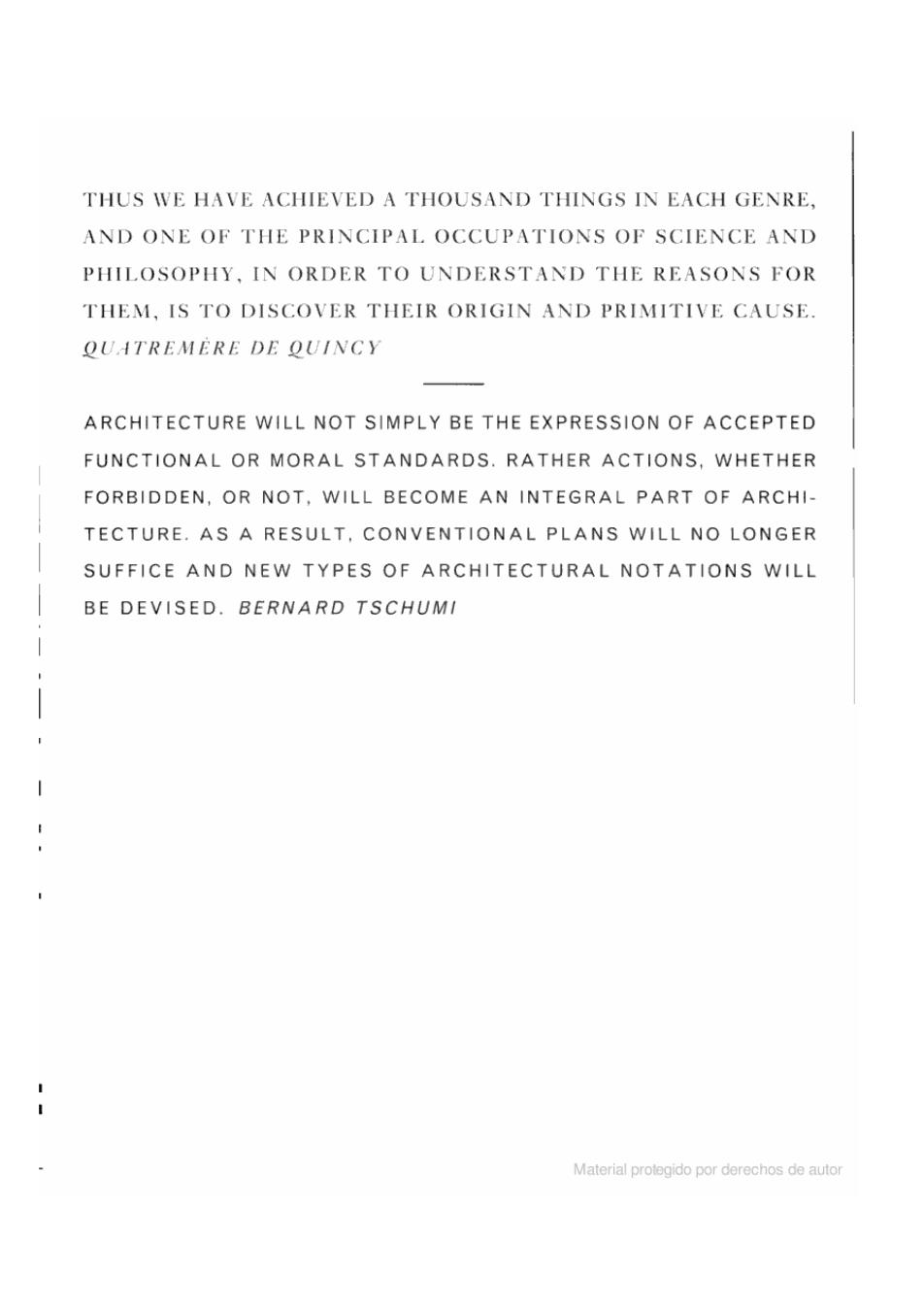
THUS WE HAVE ACHIEVED A THOUSAND THINGS IN EACH GENRE, AND ONE OF THE PRINCIPAL OCCUPATIONS OF SCIENCE AND PHILOSOPHY,IN ORDER TO UNDERSTAND THE REASONS FOR THEM,IS TO DISCOVER THEIR ORIGIN AND PRIMITIVE CAUSE. QUATREMERE DE QUINCY ARCHITECTURE WILL NOT SIMPLY BE THE EXPRESSION OF ACCEPTED FUNCTIONAL OR MORAL STANDARDS.RATHER ACTIONS,WHETHER FORBIDDEN,OR NOT,WILL BECOME AN INTEGRAL PART OF ARCHI- TECTURE.AS A RESULT,CONVENTIONAL PLANS WILL NO LONGER SUFFICE AND NEW TYPES OF ARCHITECTURAL NOTATIONS WILL BE DEVISED.BERNARD TSCHUMI 1 Material protegido por derechos de autor

I Design and analysis Material protegido por derechos de autor
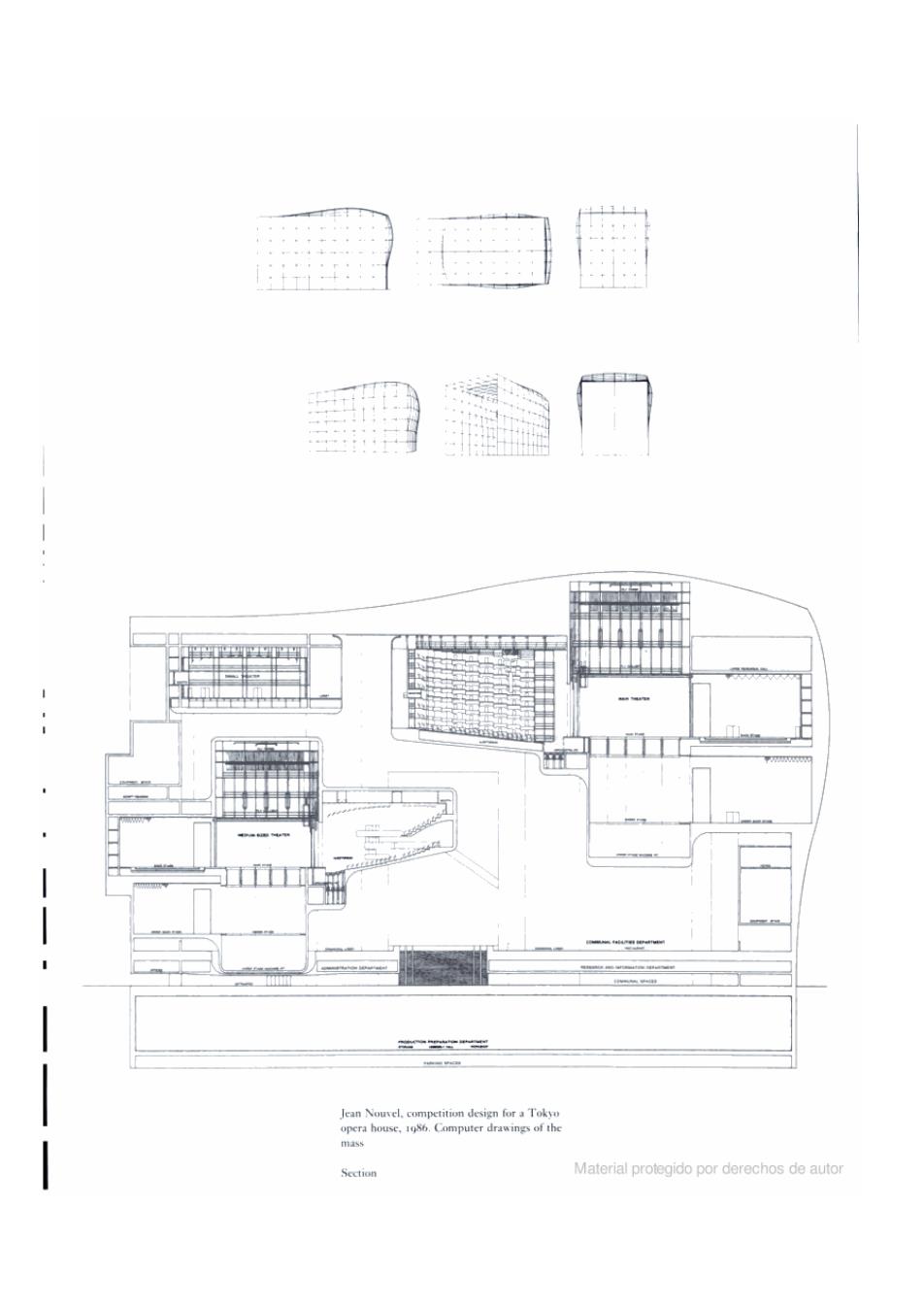
Jean Nouvel.competition design for a Tokyo opera house,1086.Computer drawings of the mass Scction Material protegido por derechos de autor
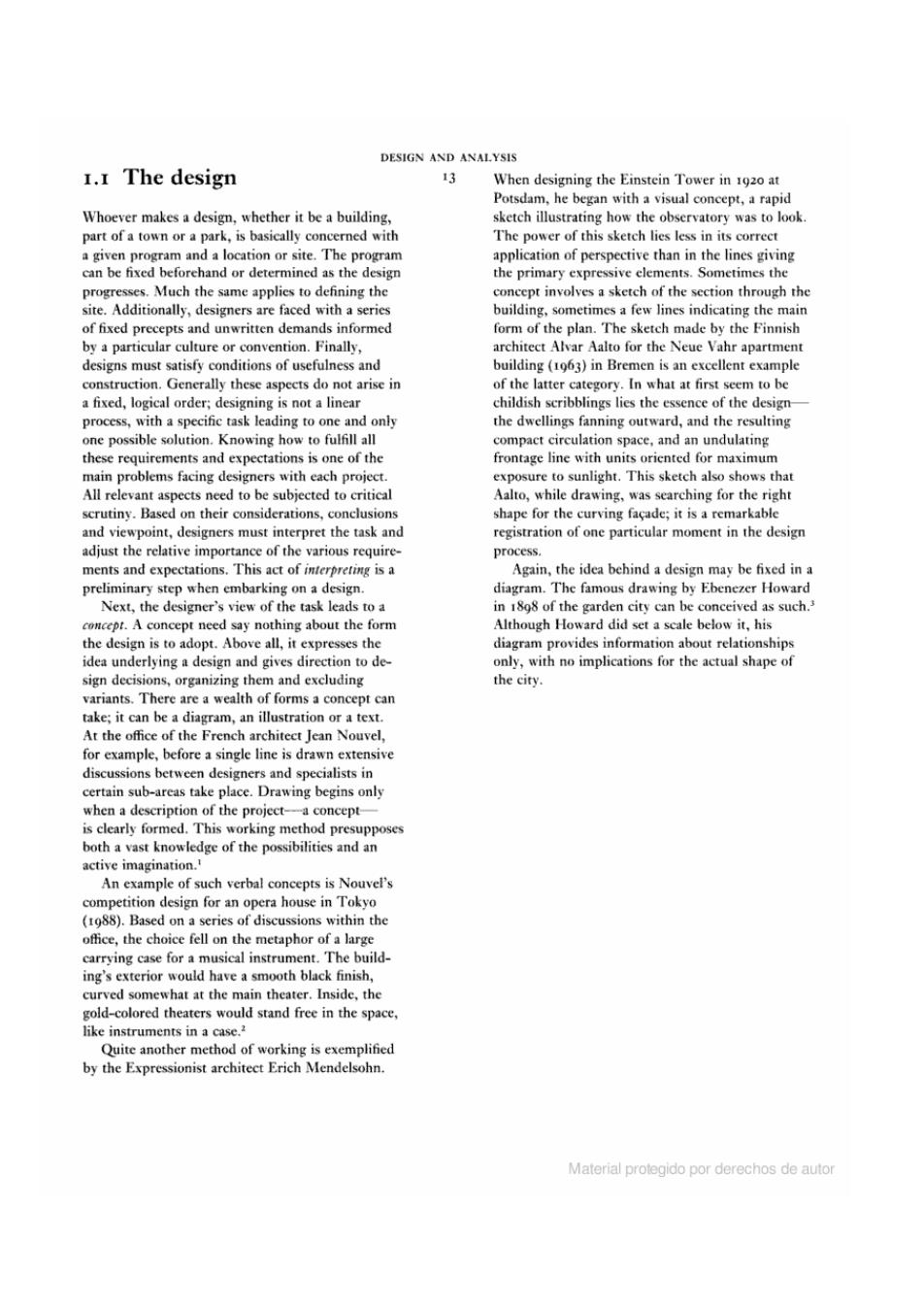
DESIGN AND ANALYSIS I.I The design 13 When designing the Einstein Tower in 192o at Potsdam,he began with a visual concept,a rapid Whoever makes a design,whether it be a building, sketch illustrating how the observatory was to look part of a town or a park,is basically concerned with The power of this sketch lies less in its correct a given program and a location or site.The program application of perspective than in the lines giving can be fixed beforehand or determined as the design the primary expressive elements.Sometimes the progresses.Much the same applies to defining the concept involves a sketch of the section through the site.Additionally,designers are faced with a series building,sometimes a few lines indicating the main of fixed precepts and unwritten demands informed form of the plan.The sketch made by the Finnish by a particular culture or convention.Finally, architect Alvar Aalto for the Neue Vahr apartment designs must satisfy conditions of usefulness and building(1963)in Bremen is an excellent example construction.Generally these aspects do not arise in of the latter category.In what at first seem to be a fixed,logical order;designing is not a linear childish scribblings lies the essence of the design- process,with a specific task leading to one and only the dwellings fanning outward,and the resulting one possible solution.Knowing how to fulfill all compact circulation space,and an undulating these requirements and expectations is one of the frontage line with units oriented for maximum main problems facing designers with each project. exposure to sunlight.This sketch also shows that All relevant aspects need to be subjected to critical Aalto,while drawing,was searching for the right scrutiny.Based on their considerations,conclusions shape for the curving facade;it is a remarkable and viewpoint,designers must interpret the task and registration of one particular moment in the design adjust the relative importance of the various require- process. ments and expectations.This act of interpreting is a Again,the idea behind a design may be fixed in a preliminary step when embarking on a design. diagram.The famous drawing by Ebenezer Howard Next,the designer's view of the task leads to a in 1898 of the garden city can be conceived as such. concept.A concept need say nothing about the form Although Howard did set a scale below it,his the design is to adopt.Above all,it expresses the diagram provides information about relationships idea underlying a design and gives direction to de- only,with no implications for the actual shape of sign decisions,organizing them and excluding the city. variants.There are a wealth of forms a concept can take;it can be a diagram,an illustration or a text. At the office of the French architect Jean Nouvel, for example,before a single line is drawn extensive discussions between designers and specialists in certain sub-areas take place.Drawing begins only when a description of the project-a concept- is clearly formed.This working method presupposes both a vast knowledge of the possibilities and an active imagination. An example of such verbal concepts is Nouvel's competition design for an opera house in Tokyo (1988).Based on a series of discussions within the office,the choice fell on the metaphor of a large carrying case for a musical instrument.The build- ing's exterior would have a smooth black finish, curved somewhat at the main theater.Inside,the gold-colored theaters would stand free in the space, like instruments in a case.? Quite another method of working is exemplified by the Expressionist architect Erich Mendelsohn. Material protegido por derechos de autor