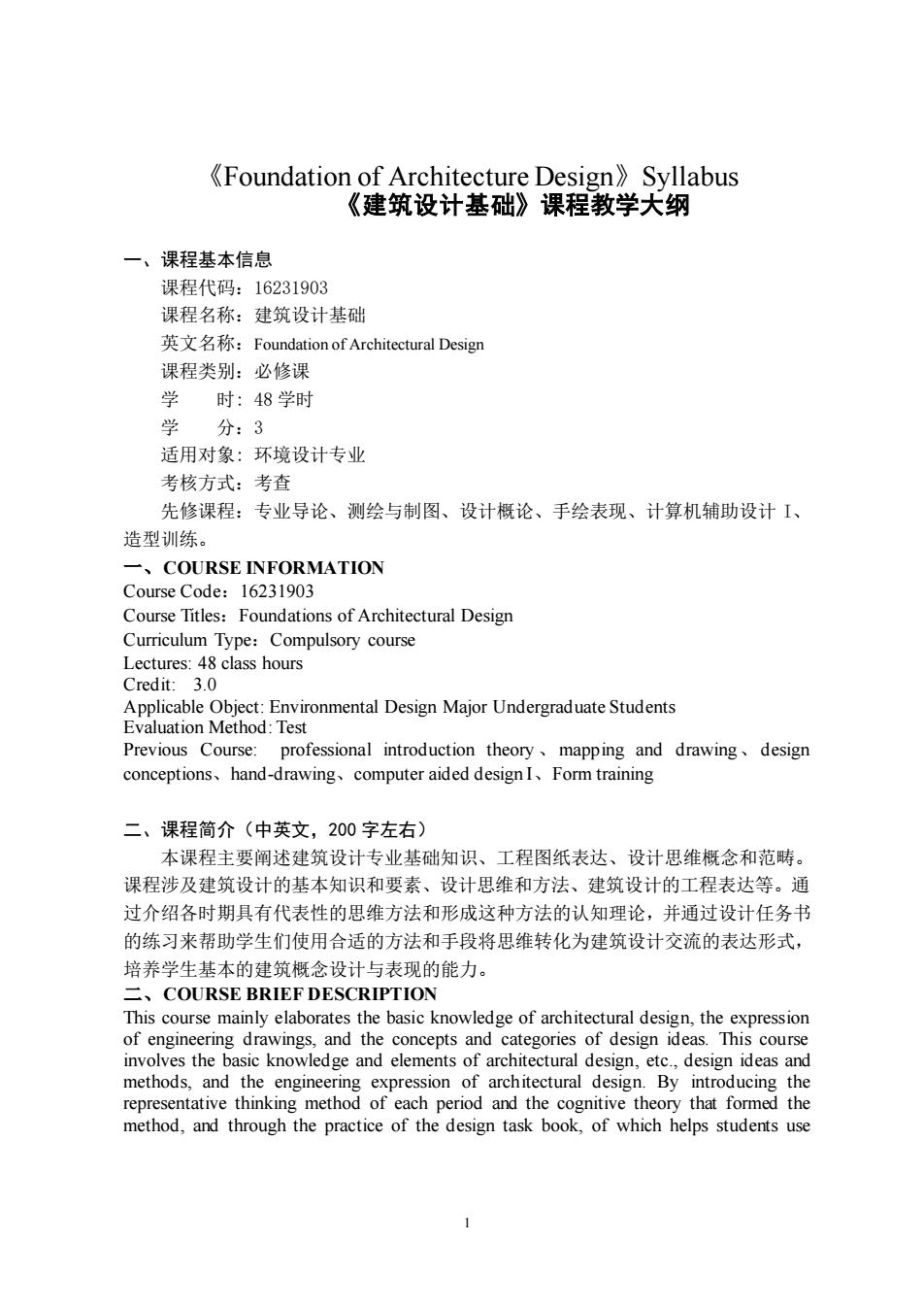
Foundation of Architecture DesignSyllabus 《建筑设计基础》课程教学大纲 一、课程基本信息 课程代码:16231903 课程名称:建筑设计基础 英文名称:Foundation of Architectural Design 课程类别:必修课 学时:48学时 学 分:3 适用对象:环境设计专业 考核方式:考查 先修课程:专业导论、测绘与制图、设计概论、手绘表现、计算机辅助设计I、 造型训练。 一、COURSE INFORMATION Course Code:16231903 Course Titles:Foundations of Architectural Design Curriculum lype:Compulsory course Lectures:48 class hours Credit: s,SoaeonmnenalDesignMaeortUndarguaduaiesudens 3.0 d:les Previous Course: professional introductior theory、mapping and drawing、design conceptions、hand-drawing、computer aided designI、Form training 二、课程简介(中英文,200字左右) 本课程主要阐述建筑设计专业基础知识、工程图纸表达、设计思维概念和范畴。 课程涉及建筑设计的基本知识和要素、设计思维和方法、建筑设计的工程表达等。通 讨介绍各时期耳有代表性的思维方法和形成这种方法的认知理论,并桶讨设计任条书 的练习来帮助学生们使用合适的方法和手段将思维转化为建筑设计交流的表达形式, 培养学生基本的建筑概念设计与表现的能力 COURSE BRIEF DESCRIPTION This course main ly elaborates the basic knowledge of architectural design,the expression of enginee ning drawings, and th concepts and 0T0 esign lde cours knowledge and g and hit ctural By through the practice the peric design task hich helps students u
1 《Foundation of Architecture Design》Syllabus 《建筑设计基础》课程教学大纲 一、课程基本信息 课程代码:16231903 课程名称:建筑设计基础 英文名称:Foundation of Architectural Design 课程类别:必修课 学 时: 48 学时 学 分:3 适用对象: 环境设计专业 考核方式:考查 先修课程:专业导论、测绘与制图、设计概论、手绘表现、计算机辅助设计 I、 造型训练。 一、COURSE INFORMATION Course Code:16231903 Course Titles:Foundations of Architectural Design Curriculum Type:Compulsory course Lectures: 48 class hours Credit: 3.0 Applicable Object: Environmental Design Major Undergraduate Students Evaluation Method: Test Previous Course: professional introduction theory 、mapping and drawing、design conceptions、hand-drawing、computer aided design I、Form training 二、课程简介(中英文,200 字左右) 本课程主要阐述建筑设计专业基础知识、工程图纸表达、设计思维概念和范畴。 课程涉及建筑设计的基本知识和要素、设计思维和方法、建筑设计的工程表达等。通 过介绍各时期具有代表性的思维方法和形成这种方法的认知理论,并通过设计任务书 的练习来帮助学生们使用合适的方法和手段将思维转化为建筑设计交流的表达形式, 培养学生基本的建筑概念设计与表现的能力。 二、COURSE BRIEF DESCRIPTION This course mainly elaborates the basic knowledge of architectural design, the expression of engineering drawings, and the concepts and categories of design ideas. This course involves the basic knowledge and elements of architectural design, etc., design ideas and methods, and the engineering expression of architectural design. By introducing the representative thinking method of each period and the cognitive theory that formed the method, and through the practice of the design task book, of which helps students use
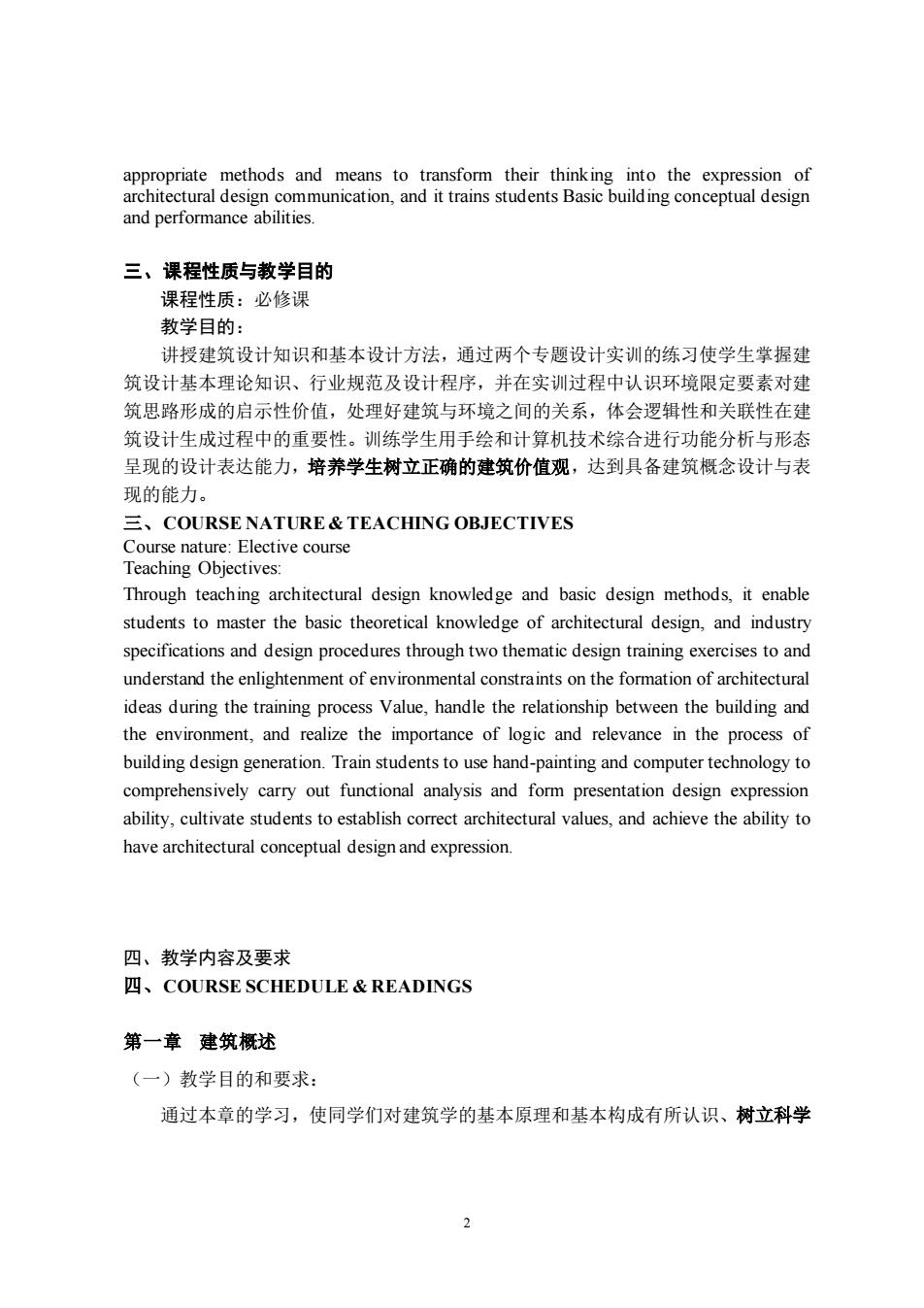
appropriate sion of 三、课程性质与教学目的 课程性质:必修课 教学目的: 讲授建筑设计知识和基本设计方法,通过两个专题设计实训的练习使学生草握建 筑设计基本理论知识、行业规范及设计程序,并在实训过程中认识环境限定要素对建 筑思路形成的启示性价值,处理好建筑与环境之间的关系,体会逻辑性和关联性在建 筑设计生成过程中的重要性。训练学生用手绘和计算机技术综合进行功能分析与形态 呈现的设计表达能力,培养学生树立正确的建筑价值观,达到具备建筑概念设计与表 现的能力。 三、COURSE NATURE&TEACHING OBJECTIVES Course nature:Elective course Teaching Objectives: Through teaching architectural design knowledge and basic design methods,it enable students to master the basic theoretical knowledge of architectural design,and industry specifications and design procedures through two thematic design training exercises to and understand the enlightenment of environmental constraints on the formation of architectural ideas during the training process Value,handle the relationship between the building and the environment,and realize the importance of logic and relevance in the process of building design generation.Train students to use hand-painting and computer technology to comprehensively carry out functional analysis and form presentation design expression ability,cultivate students to establish correct architectural values,and achieve the ability to have architectural conceptual design and expression. 四、教学内容及要求 四、COURSE SCHEDULE&READINGS 第一章建筑概述 (一)教学目的和要求: 通过本章的学习,使同学们对建筑学的基本原理和基本构成有所认识、树立科学
2 appropriate methods and means to transform their thinking into the expression of architectural design communication, and it trains students Basic building conceptual design and performance abilities. 三、课程性质与教学目的 课程性质:必修课 教学目的: 讲授建筑设计知识和基本设计方法,通过两个专题设计实训的练习使学生掌握建 筑设计基本理论知识、行业规范及设计程序,并在实训过程中认识环境限定要素对建 筑思路形成的启示性价值,处理好建筑与环境之间的关系,体会逻辑性和关联性在建 筑设计生成过程中的重要性。训练学生用手绘和计算机技术综合进行功能分析与形态 呈现的设计表达能力,培养学生树立正确的建筑价值观,达到具备建筑概念设计与表 现的能力。 三、COURSE NATURE & TEACHING OBJECTIVES Course nature: Elective course Teaching Objectives: Through teaching architectural design knowledge and basic design methods, it enable students to master the basic theoretical knowledge of architectural design, and industry specifications and design procedures through two thematic design training exercises to and understand the enlightenment of environmental constraints on the formation of architectural ideas during the training process Value, handle the relationship between the building and the environment, and realize the importance of logic and relevance in the process of building design generation. Train students to use hand-painting and computer technology to comprehensively carry out functional analysis and form presentation design expression ability, cultivate students to establish correct architectural values, and achieve the ability to have architectural conceptual design and expression. 四、教学内容及要求 四、COURSE SCHEDULE & READINGS 第一章 建筑概述 (一)教学目的和要求: 通过本章的学习,使同学们对建筑学的基本原理和基本构成有所认识、树立科学
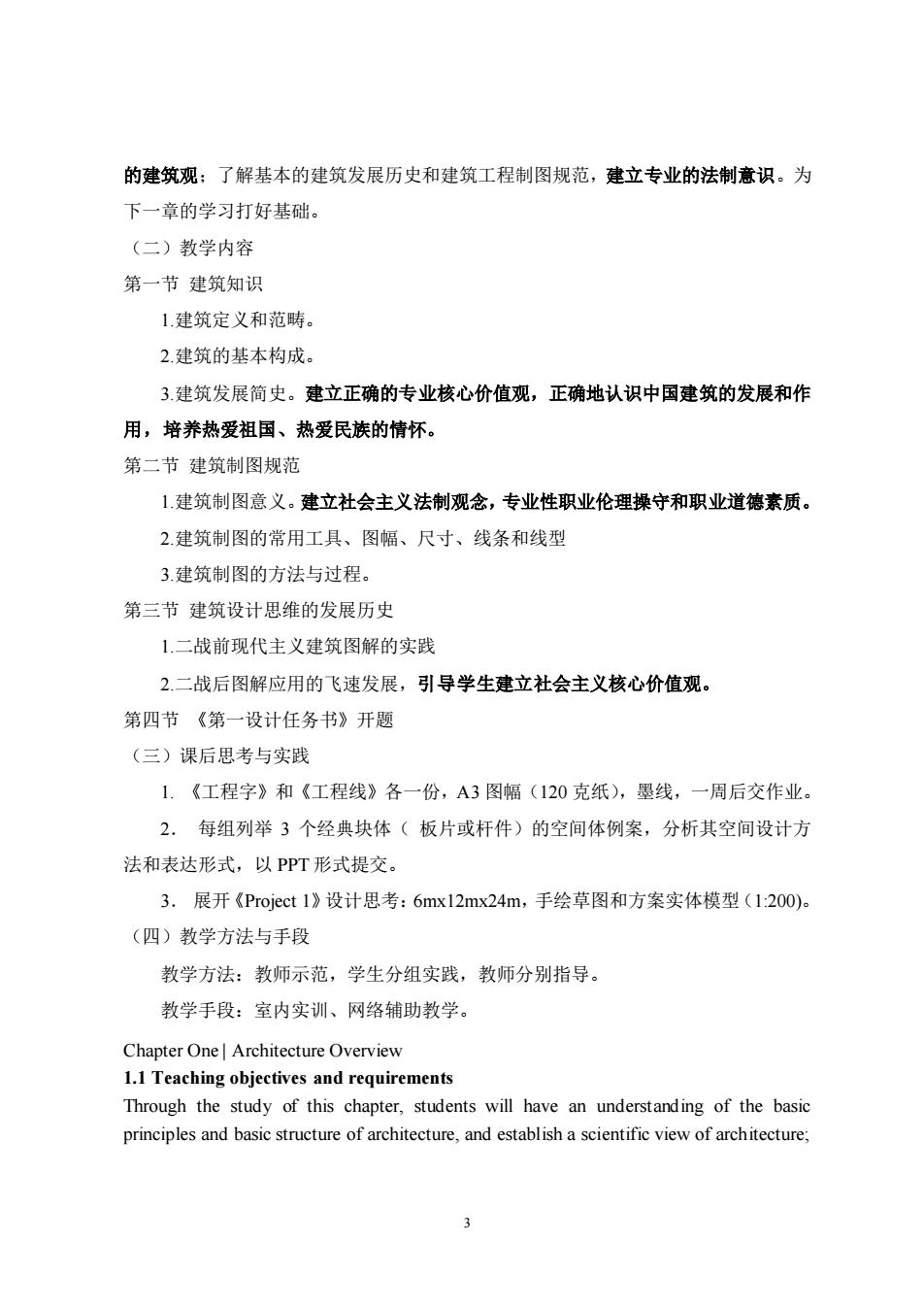
的建筑观:了解基本的建筑发展历史和建筑工程制图规范,建立专业的法制意识。为 下一章的学习打好基础。 (二)教学内容 第一节建筑知识 1建筑定义和范畴。 2.建筑的基本构成。 3.建筑发展简史。建立正确的专业核心价值观,正确地认识中国建筑的发展和作 用,培养热爱祖国、热爱民族的情怀。 第二节建筑制图规范 1建筑制图意义。建立社会主义法制观念,专业性职业伦理操守和职业道德素质。 2建筑制图的常用工具、图幅、尺寸、线条和线型 3.建筑制图的方法与过程。 第三节建筑设计思维的发展历史 1.二战前现代主义建筑图解的实践 2.二战后图解应用的飞速发展,引导学生建立社会主义核心价值观。 第四节《第一设计任务书》开题 (三)课后思考与实践 1.《工程字》和《工程线》各一份,A3图幅(120克纸),墨线,一周后交作业 2.每组列举3个经典块体(板片或杆件)的空间体例案,分析其空间设计方 法和表达形式,以PPT形式提交。 3.展开《Project1》设计思考:6mx12mx24m,手绘草图和方案实体模型(1200)。 (四)教学方法与手段 教学方法:教师示范,学生分组实践,教师分别指导。 教学手段:室内实训、网络辅助教学。 Chapter One|Architecture Overview 1.1 Teaching objectives and requirements Through the study of this chapter,students will have an understanding of the basic principles and basic structure of architecture,and establish a scientific view of architecture; 3
3 的建筑观;了解基本的建筑发展历史和建筑工程制图规范,建立专业的法制意识。为 下一章的学习打好基础。 (二)教学内容 第一节 建筑知识 1.建筑定义和范畴。 2.建筑的基本构成。 3.建筑发展简史。建立正确的专业核心价值观,正确地认识中国建筑的发展和作 用,培养热爱祖国、热爱民族的情怀。 第二节 建筑制图规范 1.建筑制图意义。建立社会主义法制观念,专业性职业伦理操守和职业道德素质。 2.建筑制图的常用工具、图幅、尺寸、线条和线型 3.建筑制图的方法与过程。 第三节 建筑设计思维的发展历史 1.二战前现代主义建筑图解的实践 2.二战后图解应用的飞速发展,引导学生建立社会主义核心价值观。 第四节 《第一设计任务书》开题 (三)课后思考与实践 1. 《工程字》和《工程线》各一份,A3 图幅(120 克纸),墨线,一周后交作业。 2. 每组列举 3 个经典块体( 板片或杆件)的空间体例案,分析其空间设计方 法和表达形式,以 PPT 形式提交。 3. 展开《Project 1》设计思考:6mx12mx24m,手绘草图和方案实体模型(1:200)。 (四)教学方法与手段 教学方法:教师示范,学生分组实践,教师分别指导。 教学手段:室内实训、网络辅助教学。 Chapter One | Architecture Overview 1.1 Teaching objectives and requirements Through the study of this chapter, students will have an understanding of the basic principles and basic structure of architecture, and establish a scientific view of architecture;
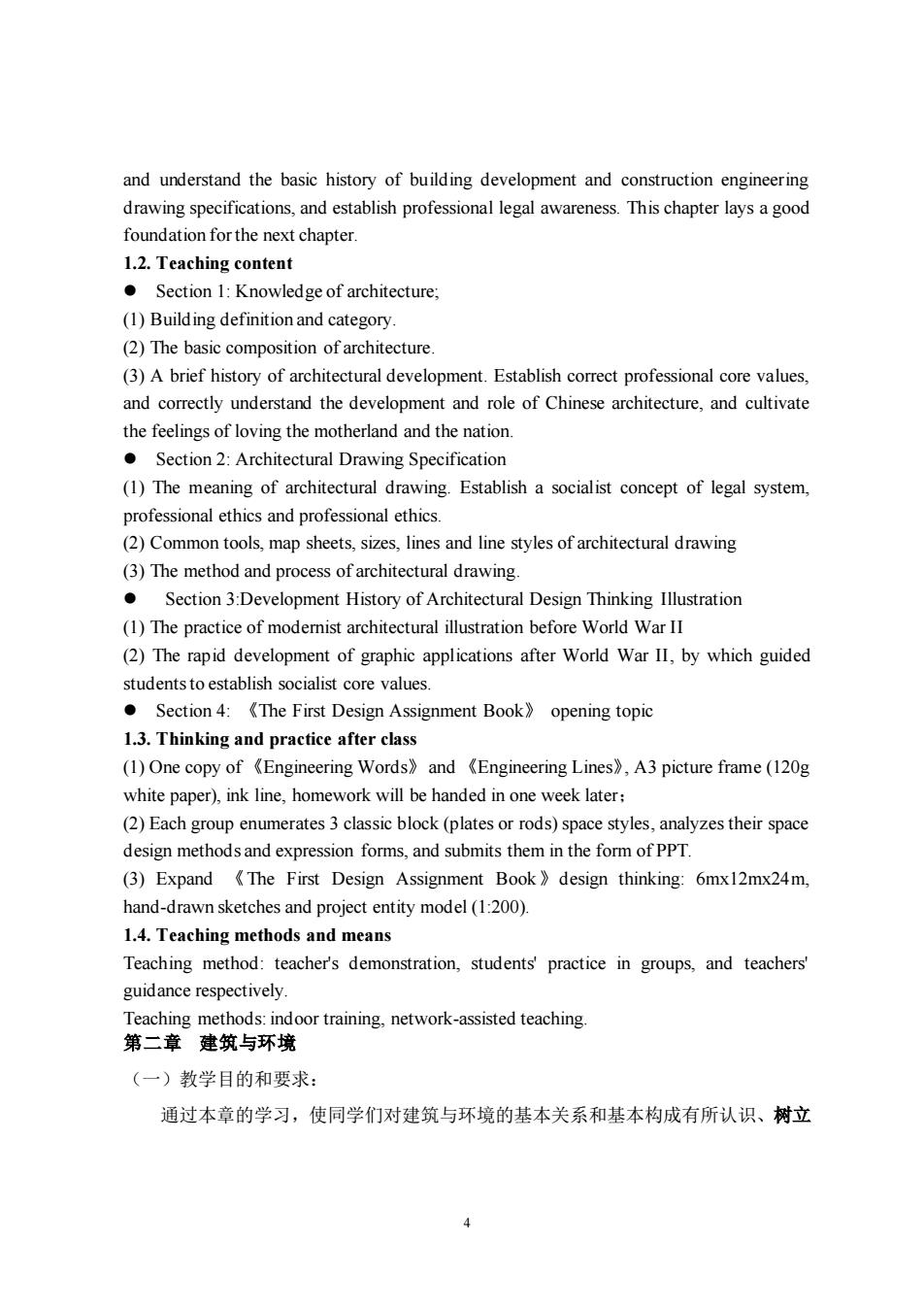
and understand the basic history of building development and construction engineering drawing specifications,and establish professional legal awareness.This chapter lays a good foundation for the next chapter 1.2.Teaching content o Section I:Knowledge of architecture (1)Building definitionand category. (2)The basic composition of architecture (3)A brief history of architectural development.Establish correct professional core values, and correctly understand the development and role of Chinese architecture.and cultivate the feelings of loving the motherland and the nation. Section 2:Architectural Drawing Specification (1)The meaning of architectural drawing.Establish a socialist concept of legal system, professional ethics and professional ethics (2)Common tools,map sheets,sizes,lines and line styles of architectural drawing (3)The method and process of architectural drawing Section 3:Development History of Architectural Design Thinking Illustration (1)The practice of modemist architectural illustration before World War II (2)The rapid development of graphic applications after World War II,by which guided ●Section4:《The First Design Assignment Book》opening topic 1.3.Thinking and practice after class (I)One copy of《Engineering Words》and《Engineering Lines》,A3 picture frame(I20g white paper),ink line,homework will be handed in one week later: (2)Each group enumerates 3 classic block(plates or rods)space styles,analyzes their space design methods and expression forms.and submits them in the form of PPT (3)Expand (The First Design Assignment Book design thinking:6mx12mx24m, hand-drawn sketches and project entity model(1200) 1.4.Teaching methods and means Teaching method:teacher's demonstration,students'practice in groups,and teachers' guidance respectively. Teaching methods:indoor training.network-assisted teaching. 第二章建筑与环境 (一)教学目的和要求: 通过本章的学习,使同学们对建筑与环境的基本关系和基本构成有所认识、树立
4 and understand the basic history of building development and construction engineering drawing specifications, and establish professional legal awareness. This chapter lays a good foundation for the next chapter. 1.2. Teaching content ⚫ Section 1: Knowledge of architecture; (1) Building definition and category. (2) The basic composition of architecture. (3) A brief history of architectural development. Establish correct professional core values, and correctly understand the development and role of Chinese architecture, and cultivate the feelings of loving the motherland and the nation. ⚫ Section 2: Architectural Drawing Specification (1) The meaning of architectural drawing. Establish a socialist concept of legal system, professional ethics and professional ethics. (2) Common tools, map sheets, sizes, lines and line styles of architectural drawing (3) The method and process of architectural drawing. ⚫ Section 3:Development History of Architectural Design Thinking Illustration (1) The practice of modernist architectural illustration before World War II (2) The rapid development of graphic applications after World War II, by which guided students to establish socialist core values. ⚫ Section 4: 《The First Design Assignment Book》 opening topic 1.3. Thinking and practice after class (1) One copy of 《Engineering Words》and 《Engineering Lines》, A3 picture frame (120g white paper), ink line, homework will be handed in one week later; (2) Each group enumerates 3 classic block (plates or rods) space styles, analyzes their space design methods and expression forms, and submits them in the form of PPT. (3) Expand 《The First Design Assignment Book》design thinking: 6mx12mx24m, hand-drawn sketches and project entity model (1:200). 1.4. Teaching methods and means Teaching method: teacher's demonstration, students' practice in groups, and teachers' guidance respectively. Teaching methods: indoor training, network-assisted teaching. 第二章 建筑与环境 (一)教学目的和要求: 通过本章的学习,使同学们对建筑与环境的基本关系和基本构成有所认识、树立
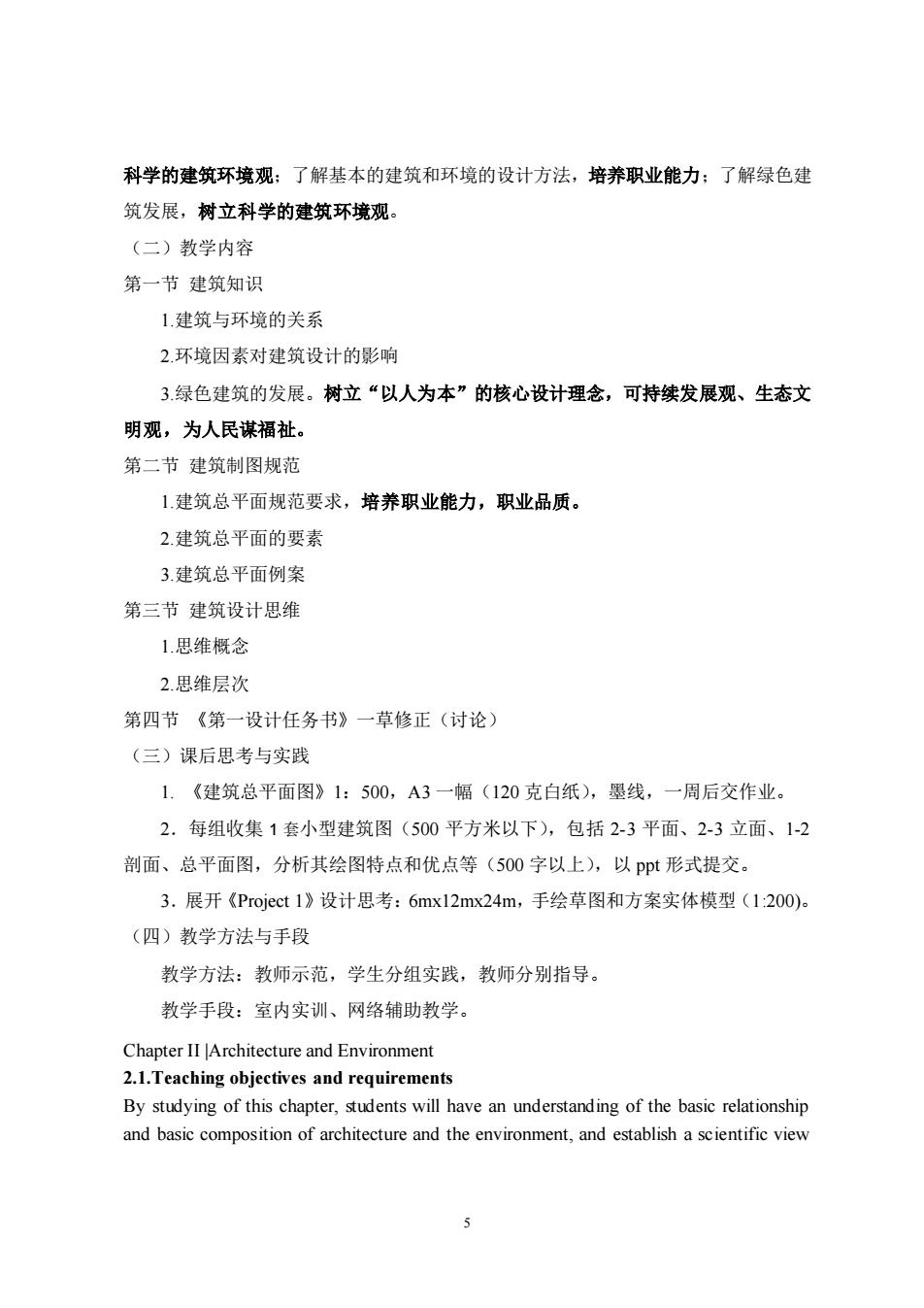
科学的建筑环境观:了解基本的建筑和环境的设计方法,培养职业能力:了解绿色建 筑发展,树立科学的建筑环境观。 (二)教学内容 第一节建筑知识 1建筑与环境的关系 2环境因素对建筑设计的影响 3绿色建筑的发展。树立“以人为本”的核心设计理念,可特续发展观、生态文 明观,为人民谋福祉。 第二节建筑制图规范 1建筑总平面规范要求,培养职业能力,职业品质。 2.建筑总平面的要素 3.建筑总平面例案 第三节建筑设计思维 1思维概念 2.思维层次 第四节《第一设计任务书》一草修正(讨论) (三)课后思考与实践 1.《建筑总平面图》1:500,A3一幅(120克白纸),墨线,一周后交作业。 2.每组收集1套小型建筑图(500平方米以下),包括2-3平面、2-3立面、1-2 剖面、总平面图,分析其绘图特点和优点等(500字以上),以ppt形式提交。 3.展开《Project1》设计思考:6mx12mx24m,手绘草图和方案实体模型(1200) (四)教学方法与手段 教学方法:教师示范,学生分组实践,教师分别指导。 教学手段:室内实训、网络辅助教学。 Chapter II |Architecture and Environment 2.1.Teaching objectives and requirements By studying of this chapter,students will have an understanding of the basic relationship and basic composition of architecture and the environment,and establish a scientific view 5
5 科学的建筑环境观;了解基本的建筑和环境的设计方法,培养职业能力;了解绿色建 筑发展,树立科学的建筑环境观。 (二)教学内容 第一节 建筑知识 1.建筑与环境的关系 2.环境因素对建筑设计的影响 3.绿色建筑的发展。树立“以人为本”的核心设计理念,可持续发展观、生态文 明观,为人民谋福祉。 第二节 建筑制图规范 1.建筑总平面规范要求,培养职业能力,职业品质。 2.建筑总平面的要素 3.建筑总平面例案 第三节 建筑设计思维 1.思维概念 2.思维层次 第四节 《第一设计任务书》一草修正(讨论) (三)课后思考与实践 1. 《建筑总平面图》1:500,A3 一幅(120 克白纸),墨线,一周后交作业。 2.每组收集 1 套小型建筑图(500 平方米以下),包括 2-3 平面、2-3 立面、1-2 剖面、总平面图,分析其绘图特点和优点等(500 字以上),以 ppt 形式提交。 3.展开《Project 1》设计思考:6mx12mx24m,手绘草图和方案实体模型(1:200)。 (四)教学方法与手段 教学方法:教师示范,学生分组实践,教师分别指导。 教学手段:室内实训、网络辅助教学。 Chapter II |Architecture and Environment 2.1.Teaching objectives and requirements By studying of this chapter, students will have an understanding of the basic relationship and basic composition of architecture and the environment, and establish a scientific view
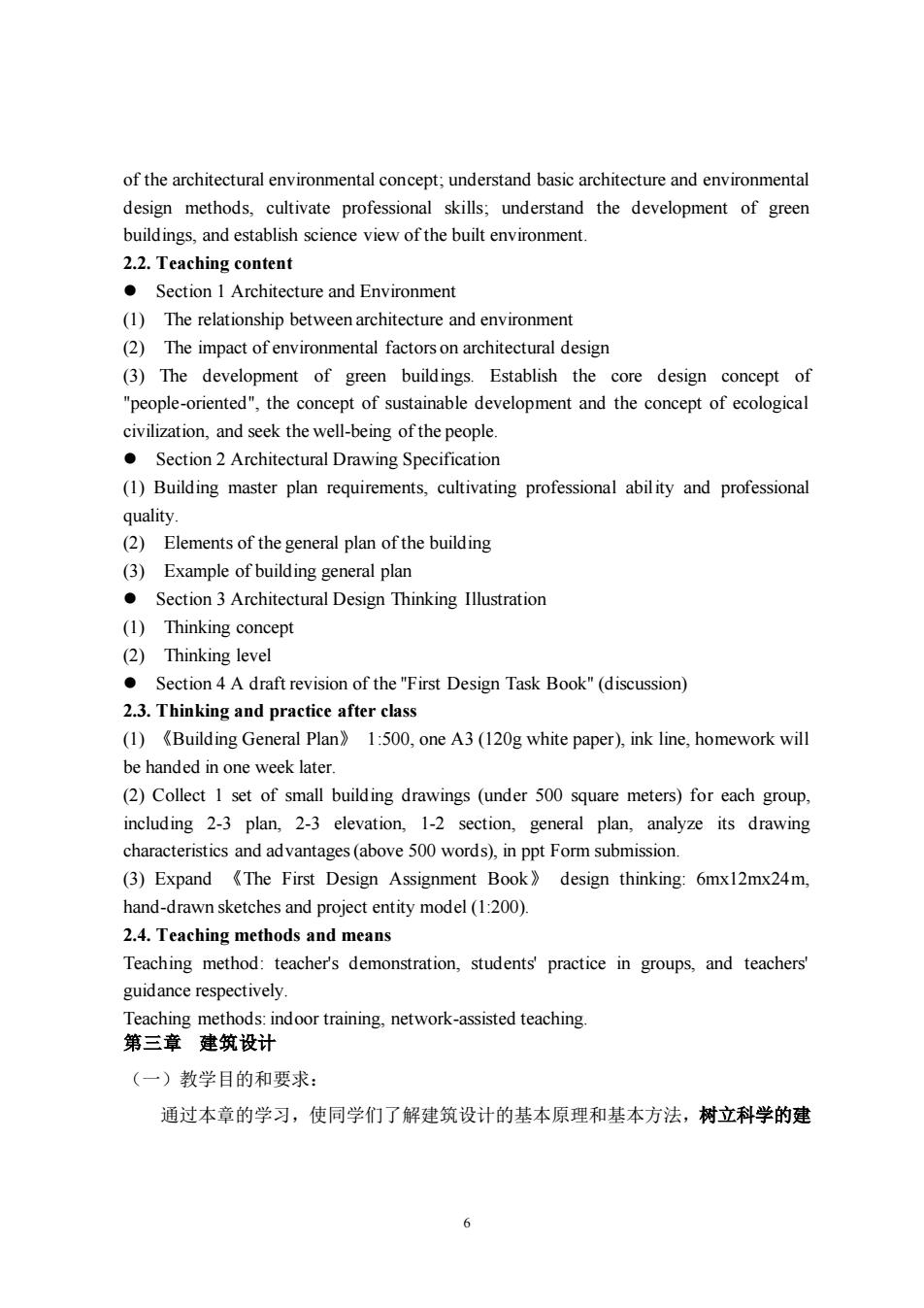
of the architectural environmental concept;understand basic architecture and environmental design methods,cultivate professional skills;understand the development of green buildings,and establish science view of the built environment. 2.2.Teaching content Section I Architecture and Environment (1)The relationship betweenarchitecture and environment (2)The impact of environmental factorson architectural design (3)The development of green buildings.Establish the core design concept of "people-oriented",the concept of sustainable development and the concept of ecological civilization,and seek the well-being of the people. Section 2 Architectural Drawing Specification (1)Building master plan requirements,cultivating professional ability and professional quality (2)Elements of the general plan of the building (3)Example of building general plan Section 3 Architectural Design Thinking Illustration (1)Thinking concept (2)Thinking level Section4A draft revision of the"First Design Task Book"(discussion) 2.3.Thinking and practice after class (1)Building General Plan1:500,one A3(120g white paper),ink line,homework will be handed in one week later (2)Collect 1 set of small building drawings (under 500 square meters)for each group, including 2-3 plan,2-3 elevation,1-2 section,general plan,analyze its drawing characteristics and advantages(above 500 words),in ppt Form submission. (3)Expand The First Design Assignment Book design thinking:6mx12mx24m, hand-drawn sketches and project entity model(1:200). 2.4.Teaching methods and means Teaching method:teacher's demonstration,students'practice in groups,and teachers' guidance respectively. Teaching methods:indoor training.network-assisted teaching 第三章建筑设计 (一)教学目的和要求: 通过本章的学习,使同学们了解建筑设计的基本原理和基本方法,树立科学的建 6
6 of the architectural environmental concept; understand basic architecture and environmental design methods, cultivate professional skills; understand the development of green buildings, and establish science view of the built environment. 2.2. Teaching content ⚫ Section 1 Architecture and Environment (1) The relationship between architecture and environment (2) The impact of environmental factors on architectural design (3) The development of green buildings. Establish the core design concept of "people-oriented", the concept of sustainable development and the concept of ecological civilization, and seek the well-being of the people. ⚫ Section 2 Architectural Drawing Specification (1) Building master plan requirements, cultivating professional ability and professional quality. (2) Elements of the general plan of the building (3) Example of building general plan ⚫ Section 3 Architectural Design Thinking Illustration (1) Thinking concept (2) Thinking level ⚫ Section 4 A draft revision of the "First Design Task Book" (discussion) 2.3. Thinking and practice after class (1) 《Building General Plan》 1:500, one A3 (120g white paper), ink line, homework will be handed in one week later. (2) Collect 1 set of small building drawings (under 500 square meters) for each group, including 2-3 plan, 2-3 elevation, 1-2 section, general plan, analyze its drawing characteristics and advantages (above 500 words), in ppt Form submission. (3) Expand 《The First Design Assignment Book》 design thinking: 6mx12mx24m, hand-drawn sketches and project entity model (1:200). 2.4. Teaching methods and means Teaching method: teacher's demonstration, students' practice in groups, and teachers' guidance respectively. Teaching methods: indoor training, network-assisted teaching. 第三章 建筑设计 (一)教学目的和要求: 通过本章的学习,使同学们了解建筑设计的基本原理和基本方法,树立科学的建
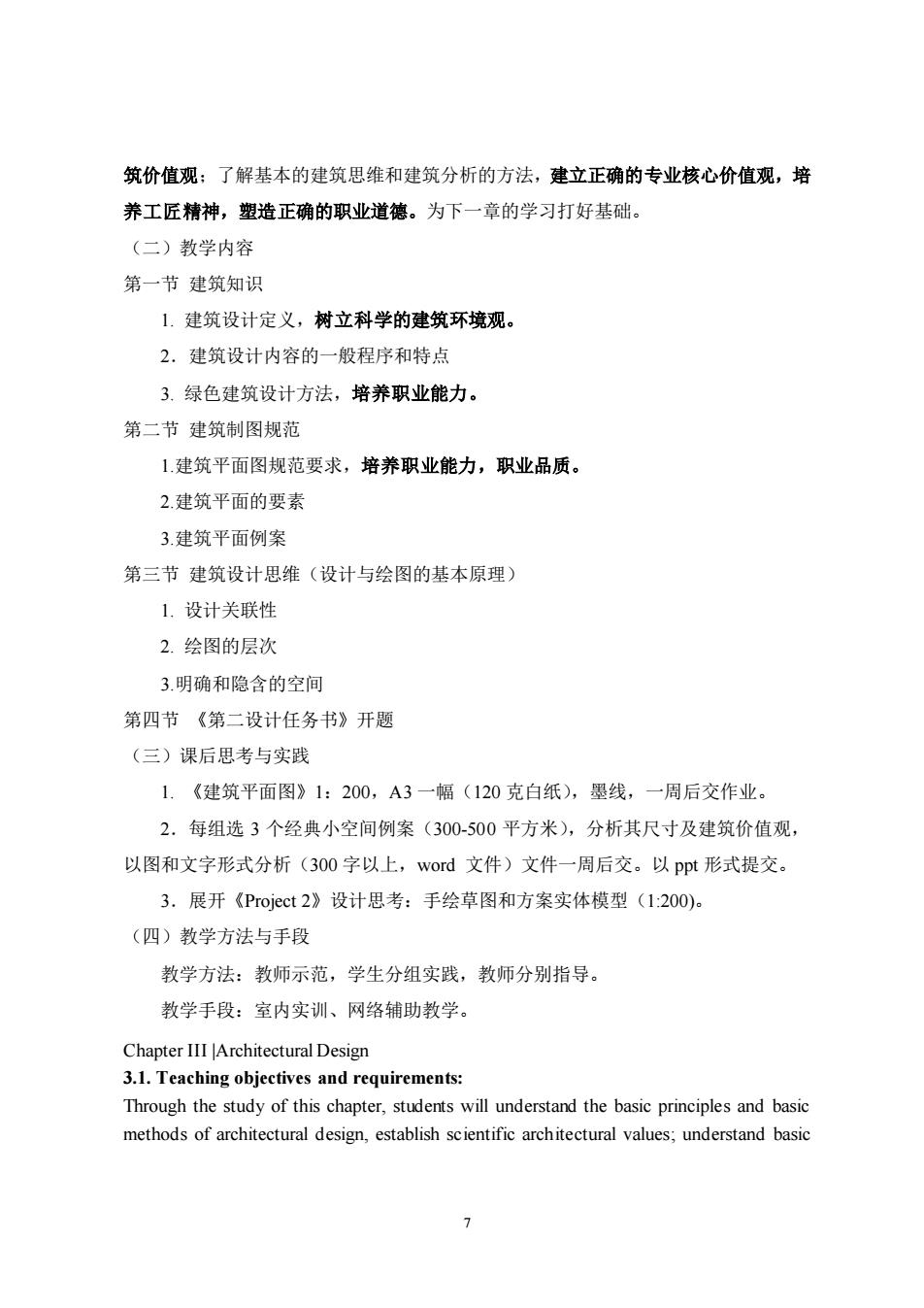
筑价值观:了解基本的建筑思维和建筑分析的方法,建立正确的专业核心价值观,培 养工匠精神,塑造正确的职业道德。为下一章的学习打好基础。 (二)教学内容 第一节建筑知识 1.建筑设计定义,树立科学的建筑环境观。 2.建筑设计内容的一般程序和特点 3.绿色建筑设计方法,培养职业能力 第二节建筑制图规范 1建筑平面图规范要求,培养职业能力,职业品质。 2.建筑平面的要素 3.建筑平面例案 第三节建筑设计思维(设计与绘图的基本原理) 1,设计关联性 2.绘图的层次 3明确和隐含的空间 第四节《第二设计任务书》开题 (三)课后思考与实践 1.《建筑平面图》1:200,A3一幅(120克白纸),墨线,一周后交作业 2.每组选3个经典小空间例案(300-500平方米),分析其尺寸及建筑价值观, 以图和文字形式分析(300字以上,word文件)文件一周后交。以ppt形式提交。 3.展开《Project2》设计思考:手绘草图和方案实体模型(1:200)。 (四)教学方法与手段 教学方法:教师示范,学生分组实践,教师分别指导。 教学手段:室内实训、网络辅助教学。 Chapter III Architectural Design 3.1.Teaching objectives and requirements: Through the study of this chapter,students will understand the basic principles and basic methods of architectural design,establish scientific architectural values;understand basic 7
7 筑价值观;了解基本的建筑思维和建筑分析的方法,建立正确的专业核心价值观,培 养工匠精神,塑造正确的职业道德。为下一章的学习打好基础。 (二)教学内容 第一节 建筑知识 1. 建筑设计定义,树立科学的建筑环境观。 2.建筑设计内容的一般程序和特点 3. 绿色建筑设计方法,培养职业能力。 第二节 建筑制图规范 1.建筑平面图规范要求,培养职业能力,职业品质。 2.建筑平面的要素 3.建筑平面例案 第三节 建筑设计思维(设计与绘图的基本原理) 1. 设计关联性 2. 绘图的层次 3.明确和隐含的空间 第四节 《第二设计任务书》开题 (三)课后思考与实践 1. 《建筑平面图》1:200,A3 一幅(120 克白纸),墨线,一周后交作业。 2.每组选 3 个经典小空间例案(300-500 平方米),分析其尺寸及建筑价值观, 以图和文字形式分析(300 字以上,word 文件)文件一周后交。以 ppt 形式提交。 3.展开《Project 2》设计思考:手绘草图和方案实体模型(1:200)。 (四)教学方法与手段 教学方法:教师示范,学生分组实践,教师分别指导。 教学手段:室内实训、网络辅助教学。 Chapter III |Architectural Design 3.1. Teaching objectives and requirements: Through the study of this chapter, students will understand the basic principles and basic methods of architectural design, establish scientific architectural values; understand basic
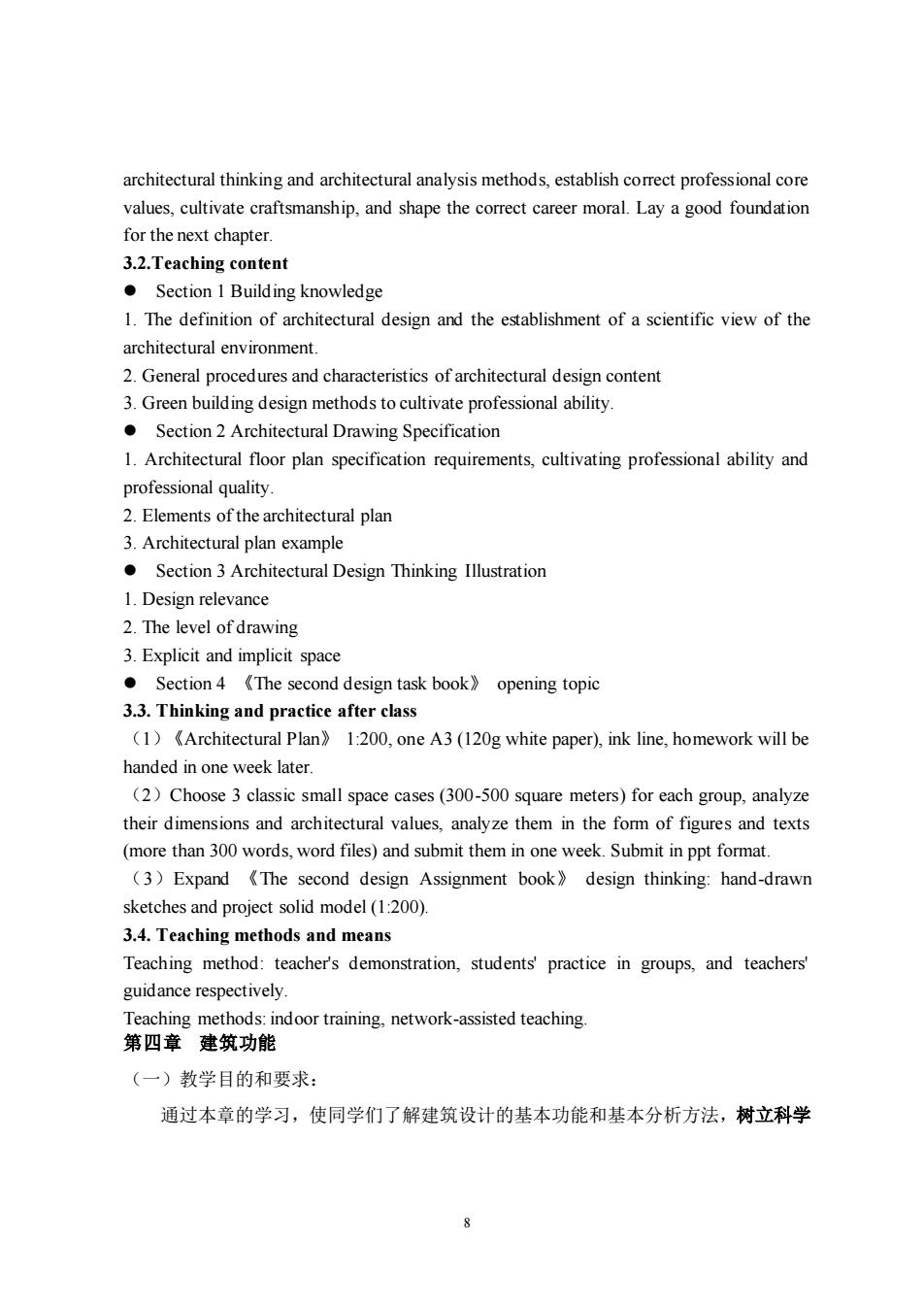
architectural thinking and architectural analysis methods,establish correct professional core values,cultivate craftsmanship,and shape the correct career moral.Lay a good foundation for the next chapter. 3.2.Teaching content o Section I Building knowledge 1.The definition of architectural design and the establishment of a scientific view of the architectural environment. 2.General procedures and characteristics of architectural design content 3.Green building design methods to cultivate professional ability. Section 2 Architectural Drawing Specification 1.Architectural floor plan specification requirements,cultivating professional ability and professional quality. 2.Elements of the architectural plar 3.Architectural plan example Section 3 Architectural Design Thinking Illustration 1.Design relevance 2.The level of drawing 3.Explicit and implicit space ●Section4《The second design task book》opening topic 3.3.Thinking and practice after class (1)Architectural Plan 1:200,one A3(120g white paper),ink line,homework will be handed in one week later. (2Choose 3 classic small space cases(00-500 square meters)for each group,analyze their dimensions and architectural values,analyze them in the form of figures and texts (more than 300 words,word files)and submit them in one week.Submit in ppt format. (3)Expand (The second design Assignment book design thinking:hand-drawn sketches and project solid model(1:200). 3.4.Teaching methods and means Teaching method:teacher's demonstration,students'practice in groups,and teachers' guidance respectively. Teaching methods:indoor training,network-assisted teaching 第四章建筑功能 (一)教学目的和要求: 通过本章的学习,使同学们了解建筑设计的基本功能和基本分析方法,树立科学
8 architectural thinking and architectural analysis methods, establish correct professional core values, cultivate craftsmanship, and shape the correct career moral. Lay a good foundation for the next chapter. 3.2.Teaching content ⚫ Section 1 Building knowledge 1. The definition of architectural design and the establishment of a scientific view of the architectural environment. 2. General procedures and characteristics of architectural design content 3. Green building design methods to cultivate professional ability. ⚫ Section 2 Architectural Drawing Specification 1. Architectural floor plan specification requirements, cultivating professional ability and professional quality. 2. Elements of the architectural plan 3. Architectural plan example ⚫ Section 3 Architectural Design Thinking Illustration 1. Design relevance 2. The level of drawing 3. Explicit and implicit space ⚫ Section 4 《The second design task book》 opening topic 3.3. Thinking and practice after class (1)《Architectural Plan》 1:200, one A3 (120g white paper), ink line, homework will be handed in one week later. (2)Choose 3 classic small space cases (300-500 square meters) for each group, analyze their dimensions and architectural values, analyze them in the form of figures and texts (more than 300 words, word files) and submit them in one week. Submit in ppt format. (3)Expand 《The second design Assignment book》 design thinking: hand-drawn sketches and project solid model (1:200). 3.4. Teaching methods and means Teaching method: teacher's demonstration, students' practice in groups, and teachers' guidance respectively. Teaching methods: indoor training, network-assisted teaching. 第四章 建筑功能 (一)教学目的和要求: 通过本章的学习,使同学们了解建筑设计的基本功能和基本分析方法,树立科学

的建筑价值观:了解基本的建筑功能分析的方法,培养职业能力和职业品质。为下 章的学习打好基础。 (二)教学内容 第一节建筑功能 1.建筑功能的概念,树立科学的建筑环境观。 2.功能气泡的组成。 3.功能气泡的表达气泡图 第二节建筑制图规范 1建筑立面图规范要求,培养职业能力,职业品质。 2.建筑立面的要素 3.建筑立面例案 第三节建筑设计思维 1.思维比例 2.思维设计惯例 第四节《第二设计任务书》一草修正(讨论 (三)思考与实践 1.《建筑平面图》1:200,A3一幅(120克白纸),墨线,一周后交作业。 2.每组选3个经典小空间例案(300平方米以下),分析其尺寸及建筑价值观 以图和文字形式分析(300字以上,word文件),wod文件于0401交。以ppt形式 提交。 3.展开《Project2》设计思考:手绘草图和方案实体模型(1:200)。 (四)教学方法与手段 教学方法:教师示范,学生分组实践,教师分别指导。 教学手段:室内实训、网络辅助教学。 Chapter Four Building Functions 4.1.Teaching objectives and requirements: Through the study of this chapter,students will understand the basic functions and basic analysis methods of architectural design,establish scientific architectural values:
9 的建筑价值观;了解基本的建筑功能分析的方法,培养职业能力和职业品质。为下一 章的学习打好基础。 (二)教学内容 第一节 建筑功能 1. 建筑功能的概念,树立科学的建筑环境观。 2.功能气泡的组成。 3. 功能气泡的表达-气泡图。 第二节 建筑制图规范 1.建筑立面图规范要求,培养职业能力,职业品质。 2.建筑立面的要素 3.建筑立面例案 第三节 建筑设计思维 1.思维比例 2.思维设计惯例 第四节 《第二设计任务书》一草修正(讨论) (三)思考与实践 1. 《建筑平面图》1:200,A3 一幅(120 克白纸),墨线,一周后交作业。 2.每组选 3 个经典小空间例案(300 平方米以下),分析其尺寸及建筑价值观, 以图和文字形式分析(300 字以上,word 文件),word 文件于 0401 交。以 ppt 形式 提交。 3.展开《Project 2》设计思考:手绘草图和方案实体模型(1:200)。 (四)教学方法与手段 教学方法:教师示范,学生分组实践,教师分别指导。 教学手段:室内实训、网络辅助教学。 Chapter Four| Building Functions 4.1. Teaching objectives and requirements: Through the study of this chapter, students will understand the basic functions and basic analysis methods of architectural design, establish scientific architectural values;

understand basic architectural function analysis methods,and cultivate professional ability and professional quality.Lay a good foundation for the next chapter 4.2.Teaching content Section 1Building Function 1.The concept of architectural function,establish a scientific view of the architectural environment. 2.The composition of functional bubbles. 3.Expression of function bubbles-bubble diagram. Section 2 Architectural Drawing Specification 1.Building elevation plan specification requirements,cultivating professional ability and professional quality. 2.Elements of the building facade 3.Building facade case Section 3 Architectural Design Thinking Illustration 1.Thinking ratio 2.Thinking design conventions Section 4 The Second Design Task Book a draft amendment(discussion) 4.3.Thinking and practice 1.Architectural Plan1:200,one A3(120g white paper),ink line,homework will be handed in one week later. 2.Choose3 classic small space cases (less than 300 square meters)for each group.analyze their dimensions and architectural values.analyze them in the form of figures and text (more than 300 words,word files),and submit the word files in 0401.Submit in ppt format 3.Expand The second design Assignment book design thinking:hand-drawn sketches and project solid model(1:00) 4.4.Teaching methods and means Teaching method:teacher's demonstration,students practice in groups,and teachers guidance respectively. Teaching methods:indoor training,network-assisted teaching. 第五章建筑空间 (一)教学目的和要求: 通过本章的学习,使同学们了解建筑空间的定义和基本组织方法、树立科学的建 10
10 understand basic architectural function analysis methods, and cultivate professional ability and professional quality. Lay a good foundation for the next chapter. 4.2. Teaching content ⚫ Section 1 Building Function 1.The concept of architectural function, establish a scientific view of the architectural environment. 2.The composition of functional bubbles. 3.Expression of function bubbles-bubble diagram. ⚫ Section 2 Architectural Drawing Specification 1. Building elevation plan specification requirements, cultivating professional ability and professional quality. 2. Elements of the building facade 3. Building facade case ⚫ Section 3 Architectural Design Thinking Illustration 1. Thinking ratio 2. Thinking design conventions ⚫ Section 4 《The Second Design Task Book》 a draft amendment (discussion) 4.3. Thinking and practice 1. 《Architectural Plan》1:200, one A3 (120g white paper), ink line, homework will be handed in one week later. 2. Choose 3 classic small space cases (less than 300 square meters) for each group, analyze their dimensions and architectural values, analyze them in the form of figures and text (more than 300 words, word files), and submit the word files in 0401. Submit in ppt format. 3. Expand 《The second design Assignment book》 design thinking: hand-drawn sketches and project solid model (1:200). 4.4. Teaching methods and means Teaching method: teacher's demonstration, students' practice in groups, and teachers' guidance respectively. Teaching methods: indoor training, network-assisted teaching. 第五章 建筑空间 (一)教学目的和要求: 通过本章的学习,使同学们了解建筑空间的定义和基本组织方法、树立科学的建