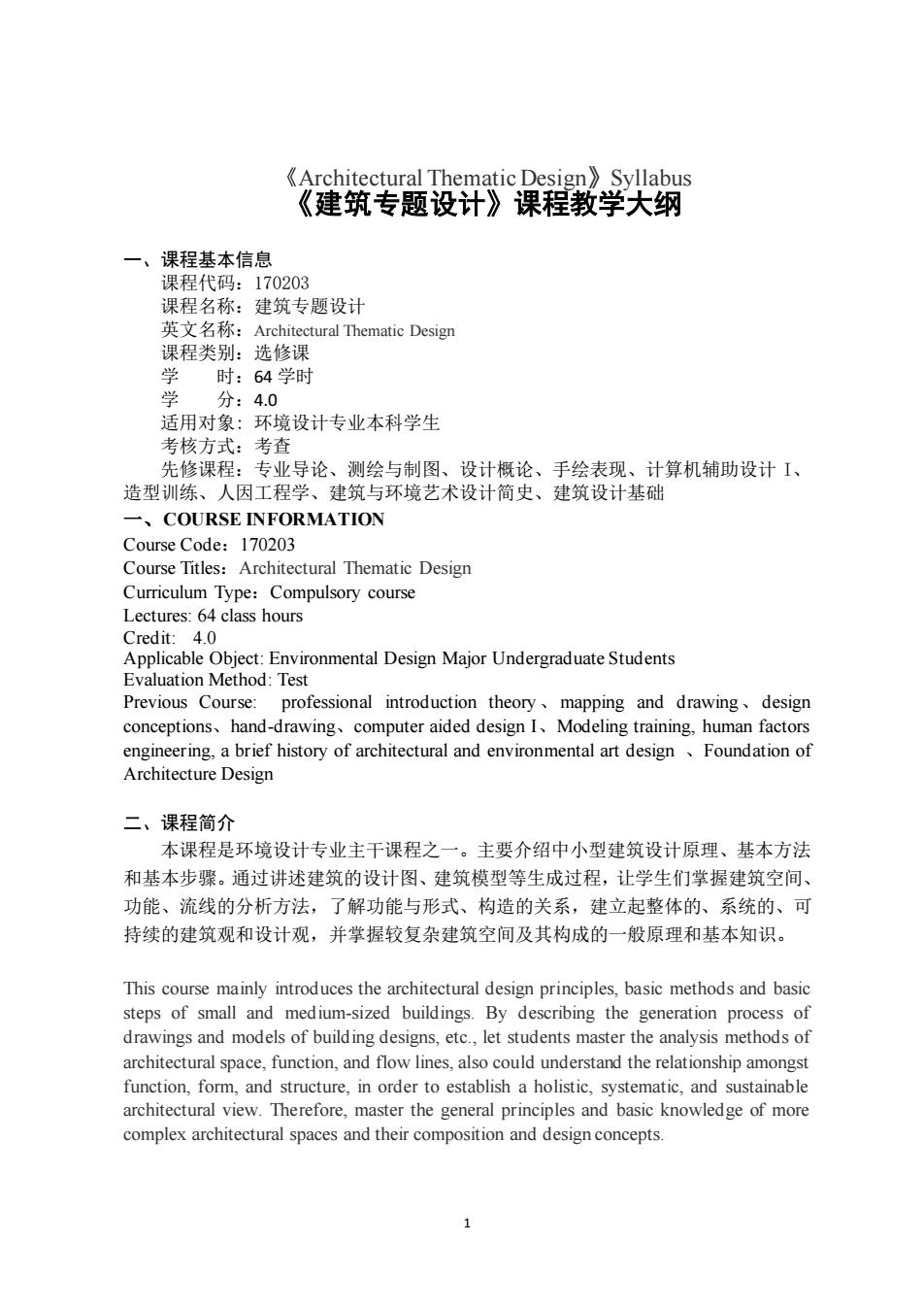
《Architectural Thematic Design》Syllabus 《建筑专题设计》课程教学大纲 一、课程基本信息 里积代.170903 课程名称:建筑专题设计 英文名称 ite ctural Thematic Design 课程类别:选修 时:64学时 分:4.0 适用对象:环境设计专业本科学生 考核方式:考查 先修课程:专业导论、测绘与制图、设计概论、手绘表现、计算机辅助设计I、 造型训练、人因工程学、建筑与环境艺术设计简史、建筑设计基础 -、COURSE INFORMATION Course Code:170203 Course Titles:Architectural Thematic Design Curriculum Type:Compulsory course 64 class hours 40 plicable Object:Environmental Design Major Undergraduate Students Evaluation Method:Test Previous Course:professional introduction theory,mapping and drawing,desigr conceptions- hand-drawing co aided design I Modelin aining,human fact abrief history of architectural and environmental art design Foundation of engineering, Architecture Design 二、课程简介 本课程是环境设计专业主干课程之一。主要介绍中小型建筑设计原理、基本方法 和基本步骤。通过讲述建筑的设计图、建筑模型等生成过程,让学生们掌握建筑空间、 功能、流线的分析方法,了解功能与形式、构造的关系,建立起整体的、系统的、可 持续的建筑观和设计观,并掌握较复杂建筑空间及其构成的一般原理和基本知识。 This course mainly introduces the architectural design principles,basic methods and basic steps of small and medium-sized buildings.By describing the generation process of drawings and models of building designs,etc.,let students master the analysis methods of architectural space,function,and flow lines,also could understand the relationship amongst function,form,and structure,in order to establish a holistic,systematic,and sustainable architectural view.Therefore,master the general principles and basic knowledge of more complex architectural spaces and their composition and design concepts. 1
1 《Architectural Thematic Design》Syllabus 《建筑专题设计》课程教学大纲 一、课程基本信息 课程代码:170203 课程名称:建筑专题设计 英文名称:Architectural Thematic Design 课程类别:选修课 学 时:64 学时 学 分:4.0 适用对象: 环境设计专业本科学生 考核方式:考查 先修课程:专业导论、测绘与制图、设计概论、手绘表现、计算机辅助设计 I、 造型训练、人因工程学、建筑与环境艺术设计简史、建筑设计基础 一、COURSE INFORMATION Course Code:170203 Course Titles:Architectural Thematic Design Curriculum Type:Compulsory course Lectures: 64 class hours Credit: 4.0 Applicable Object: Environmental Design Major Undergraduate Students Evaluation Method: Test Previous Course: professional introduction theory 、mapping and drawing、design conceptions、hand-drawing、computer aided design I、Modeling training, human factors engineering, a brief history of architectural and environmental art design 、Foundation of Architecture Design 二、课程简介 本课程是环境设计专业主干课程之一。主要介绍中小型建筑设计原理、基本方法 和基本步骤。通过讲述建筑的设计图、建筑模型等生成过程,让学生们掌握建筑空间、 功能、流线的分析方法,了解功能与形式、构造的关系,建立起整体的、系统的、可 持续的建筑观和设计观,并掌握较复杂建筑空间及其构成的一般原理和基本知识。 This course mainly introduces the architectural design principles, basic methods and basic steps of small and medium-sized buildings. By describing the generation process of drawings and models of building designs, etc., let students master the analysis methods of architectural space, function, and flow lines, also could understand the relationship amongst function, form, and structure, in order to establish a holistic, systematic, and sustainable architectural view. Therefore, master the general principles and basic knowledge of more complex architectural spaces and their composition and design concepts
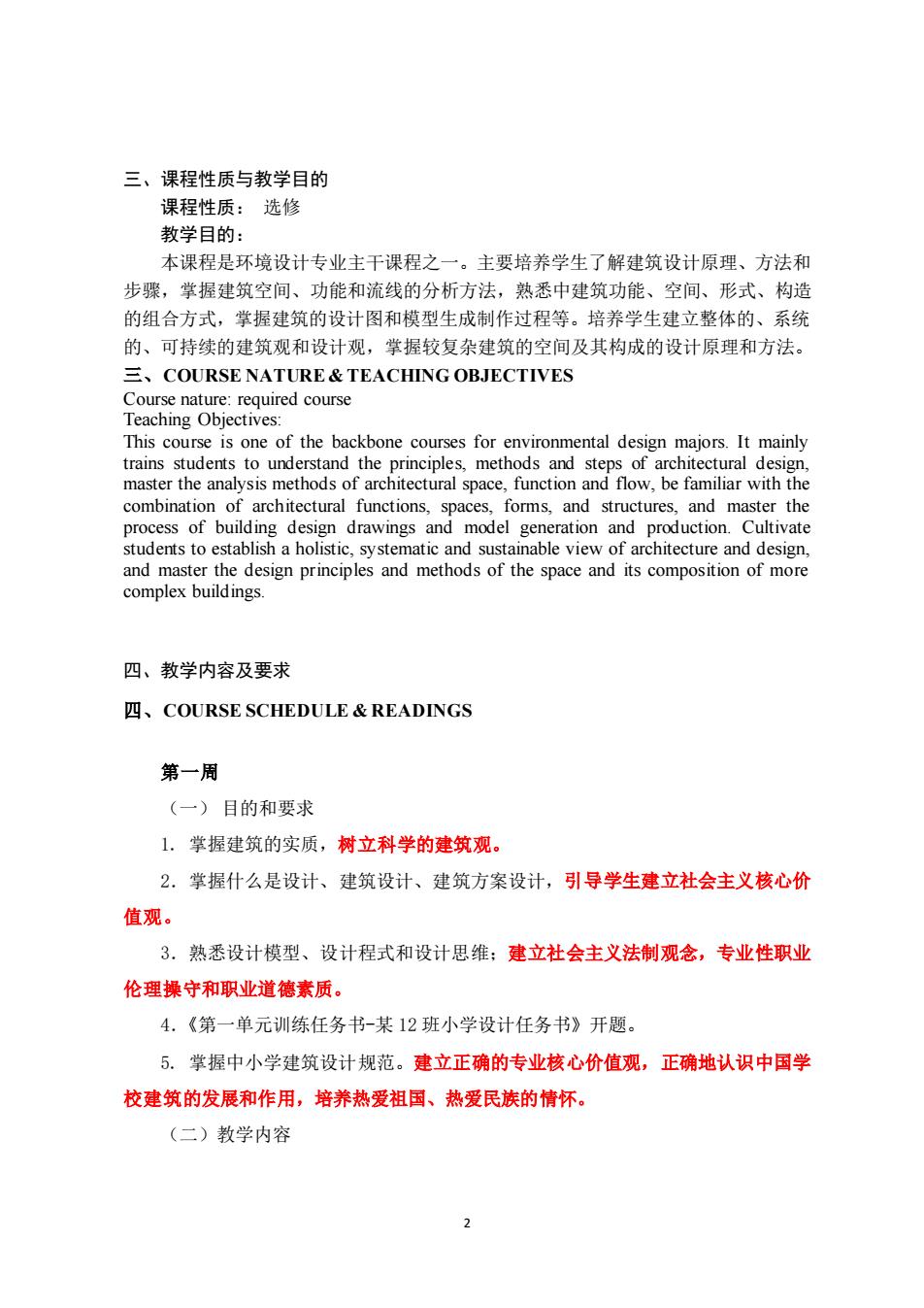
三、课程性质与教学目的 课程性质: 选修 教学目的: 本课程是环境设计专业主干课程之一。主要培养学生了解建筑设计原理、方法和 步骤,掌握建筑空间、功能和流线的分析方法,熟悉中建筑功能、空间、形式、构造 的组合方式,掌握建筑的设计图和模型生成制作过程等。培养学生建立整体的、系统 的、可持续的建筑观和设计观,掌握较复杂建筑的空间及其构成的设计原理和方法。 三、COURSE NATURE&TEACHING OBJECTIVES Course nature:required course Teaching Objectives: This course is one of the backbone courses for environmental design majors.It mainly maaaysis methods of architectural space.function and flow.be familiar with the trains students ethods tectural space, function with th rchitectura unctions th ngs and e des gnprncp1eS'S e th e space a nd its 四、教学内容及要求 四、COURSE SCHEDULE&READINGS 第一周 (一)目的和要求 1.学握建筑的实质,树立科学的建筑观。 2.学握什么是设计、建筑设计、建筑方案设计,引导学生建立社会主义核心价 值观。 3.熟悉设计模型、设计程式和设计思维:建立杜会主义法制观念,专业性职业 伦理操守和职业道德素质。 4.《第一单元训练任务书-某12班小学设计任务书》开题。 5.掌握中小学建筑设计规范。建立正确的专业核心价值观,正确地认识中国学 校建筑的发展和作用,培养热爱祖国、热爱民族的情怀。 (二)教学内容
2 三、课程性质与教学目的 课程性质: 选修 教学目的: 本课程是环境设计专业主干课程之一。主要培养学生了解建筑设计原理、方法和 步骤,掌握建筑空间、功能和流线的分析方法,熟悉中建筑功能、空间、形式、构造 的组合方式,掌握建筑的设计图和模型生成制作过程等。培养学生建立整体的、系统 的、可持续的建筑观和设计观,掌握较复杂建筑的空间及其构成的设计原理和方法。 三、COURSE NATURE & TEACHING OBJECTIVES Course nature: required course Teaching Objectives: This course is one of the backbone courses for environmental design majors. It mainly trains students to understand the principles, methods and steps of architectural design, master the analysis methods of architectural space, function and flow, be familiar with the combination of architectural functions, spaces, forms, and structures, and master the process of building design drawings and model generation and production. Cultivate students to establish a holistic, systematic and sustainable view of architecture and design, and master the design principles and methods of the space and its composition of more complex buildings. 四、教学内容及要求 四、COURSE SCHEDULE & READINGS 第一周 (一) 目的和要求 1. 掌握建筑的实质,树立科学的建筑观。 2.掌握什么是设计、建筑设计、建筑方案设计,引导学生建立社会主义核心价 值观。 3.熟悉设计模型、设计程式和设计思维;建立社会主义法制观念,专业性职业 伦理操守和职业道德素质。 4.《第一单元训练任务书-某 12 班小学设计任务书》开题。 5. 掌握中小学建筑设计规范。建立正确的专业核心价值观,正确地认识中国学 校建筑的发展和作用,培养热爱祖国、热爱民族的情怀。 (二)教学内容
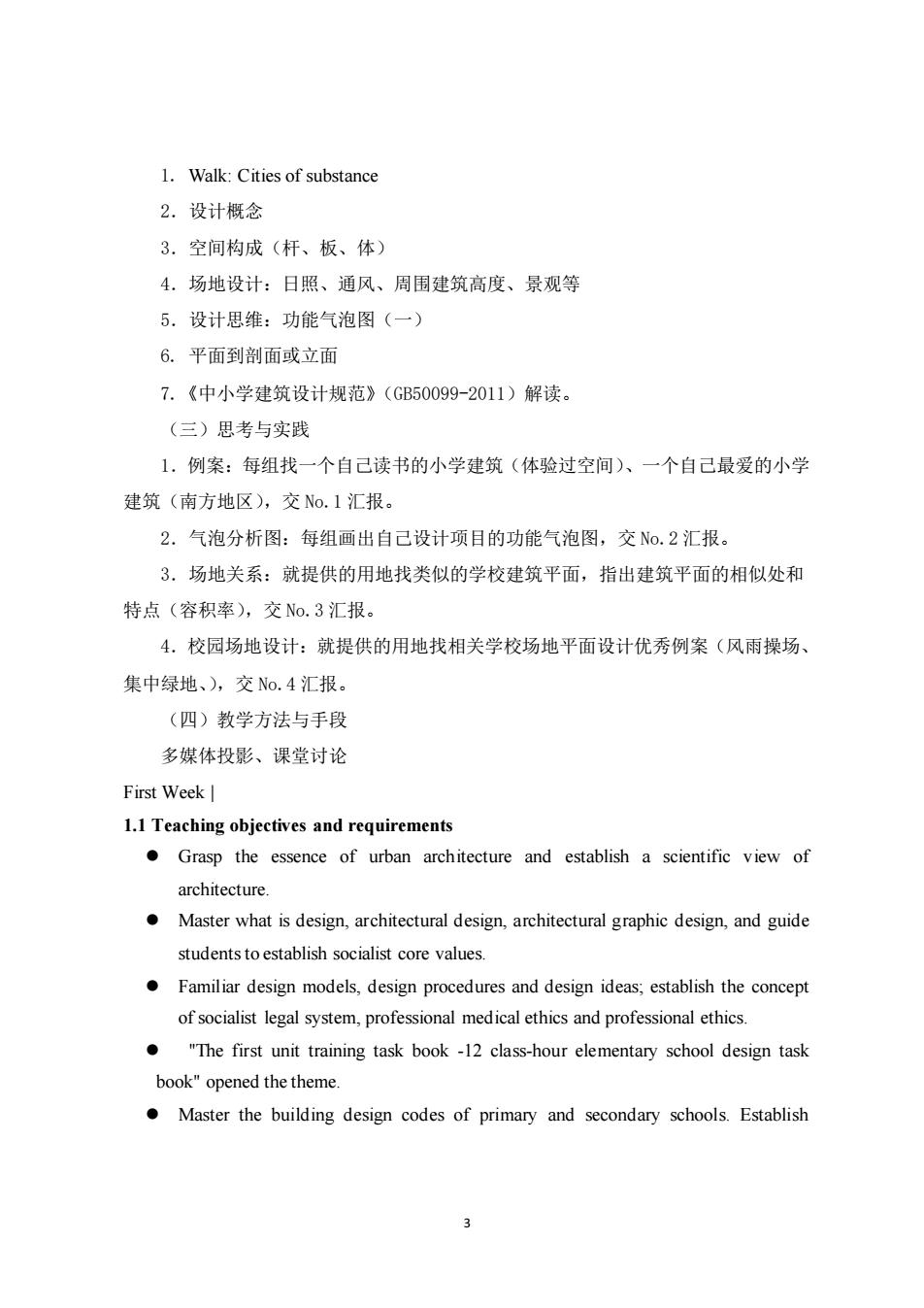
1.Walk:Cities of substance 2.设计概念 3.空间构成(杆、板、体) 4.场地设计:日照、通风、周围建筑高度、景观等 5.设计思维:功能气泡图(一) 6.平面到剖面或立面 7.《中小学建筑设计规范》(GB50099-2011)解读。 (三)思考与实践 1.例案:每组找一个自己读书的小学建筑(体验过空间)、一个自己最爱的小学 建筑(南方地区),交No.1汇报。 2.气泡分析图:每组画出自己设计项目的功能气泡图,交No.2汇报。 3.场地关系:就提供的用地找类似的学校建筑平面,指出建筑平面的相似处和 特点(容积率),交No.3汇报。 4.校园场地设计:就提供的用地找相关学校场地平面设计优秀例案(风雨操场、 集中绿地、),交No.4汇报。 (四)教学方法与手段 多媒体投影、课堂讨论 First Week 1.1 Teaching objectives and requirements Grasp the essence of urban architecture and establish a scientific view of architecture. Master what is design,architectural design,architectural graphic design,and guide students toestablish socialist core values. Familiar design models,design procedures and design ideas;establish the concept of socialist legal system,professional medical ethics and professional ethics. "The first unit training task book-12 class-hour elementary school design task book"opened the theme Master the building design codes of primary and secondary schools.Establish
3 1. Walk: Cities of substance 2.设计概念 3.空间构成(杆、板、体) 4.场地设计:日照、通风、周围建筑高度、景观等 5.设计思维:功能气泡图(一) 6. 平面到剖面或立面 7.《中小学建筑设计规范》(GB50099-2011)解读。 (三)思考与实践 1.例案:每组找一个自己读书的小学建筑(体验过空间)、一个自己最爱的小学 建筑(南方地区),交 No.1 汇报。 2.气泡分析图:每组画出自己设计项目的功能气泡图,交 No.2 汇报。 3.场地关系:就提供的用地找类似的学校建筑平面,指出建筑平面的相似处和 特点(容积率),交 No.3 汇报。 4.校园场地设计:就提供的用地找相关学校场地平面设计优秀例案(风雨操场、 集中绿地、),交 No.4 汇报。 (四)教学方法与手段 多媒体投影、课堂讨论 First Week | 1.1 Teaching objectives and requirements ⚫ Grasp the essence of urban architecture and establish a scientific view of architecture. ⚫ Master what is design, architectural design, architectural graphic design, and guide students to establish socialist core values. ⚫ Familiar design models, design procedures and design ideas; establish the concept of socialist legal system, professional medical ethics and professional ethics. ⚫ "The first unit training task book -12 class-hour elementary school design task book" opened the theme. ⚫ Master the building design codes of primary and secondary schools. Establish

correct professional core values,correctly understand the development and role of Chinese teaching architecture,and establish the feelings of loving the motherland and the nation 1.2.Teaching content Walk:Cities of substance ●Concept of design Space composition(rod,plate,body) ●Site Design Design Thinking:Function Bubble Chart(1) Plan to Section or Elevation Interpretation of"Code for Architectural Design of Primary and Secondary Schools" (GB50099-2011) 1.3.Thinking and practice after class (1)Example:Each group finds an elementary school building where they study (experienced the space)and a favorite elementary school building (southem area),and submit it to No.Igroup to report. (2)Bubble analysis chart:each group draws a functional bubble chart of its own design project,and submits it to No.2 group to report. (3)Site relationship:Find asimilar school building plan for the provided land,point out the similarities and characteristics(floor area ratio)of the building plan,and submit it to No.3 group to report. (4)Campus site design:find excellent examples of relevant school site graphic design (wind and rain playground,centralized green space,)for the provided land,and submit it to No.4 group to report 1.4.Teaching methods and means Teaching method:teacher's demonstration,students practice in groups,and teachers' guidance respectively
4 correct professional core values, correctly understand the development and role of Chinese teaching architecture, and establish the feelings of loving the motherland and the nation. 1.2. Teaching content ⚫ Walk: Cities of substance ⚫ Concept of design ⚫ Space composition (rod, plate, body) ⚫ Site Design ⚫ Design Thinking: Function Bubble Chart (1) ⚫ Plan to Section or Elevation ⚫ Interpretation of "Code for Architectural Design of Primary and Secondary Schools" (GB50099-2011). 1.3. Thinking and practice after class (1) Example: Each group finds an elementary school building where they study (experienced the space) and a favorite elementary school building (southern area), and submit it to No.1group to report. (2) Bubble analysis chart: each group draws a functional bubble chart of its own design project, and submits it to No.2 group to report. (3) Site relationship: Find a similar school building plan for the provided land, point out the similarities and characteristics (floor area ratio) of the building plan, and submit it to No.3 group to report. (4) Campus site design: find excellent examples of relevant school site graphic design (wind and rain playground, centralized green space,) for the provided land, and submit it to No.4 group to report. 1.4. Teaching methods and means Teaching method: teacher's demonstration, students' practice in groups, and teachers' guidance respectively
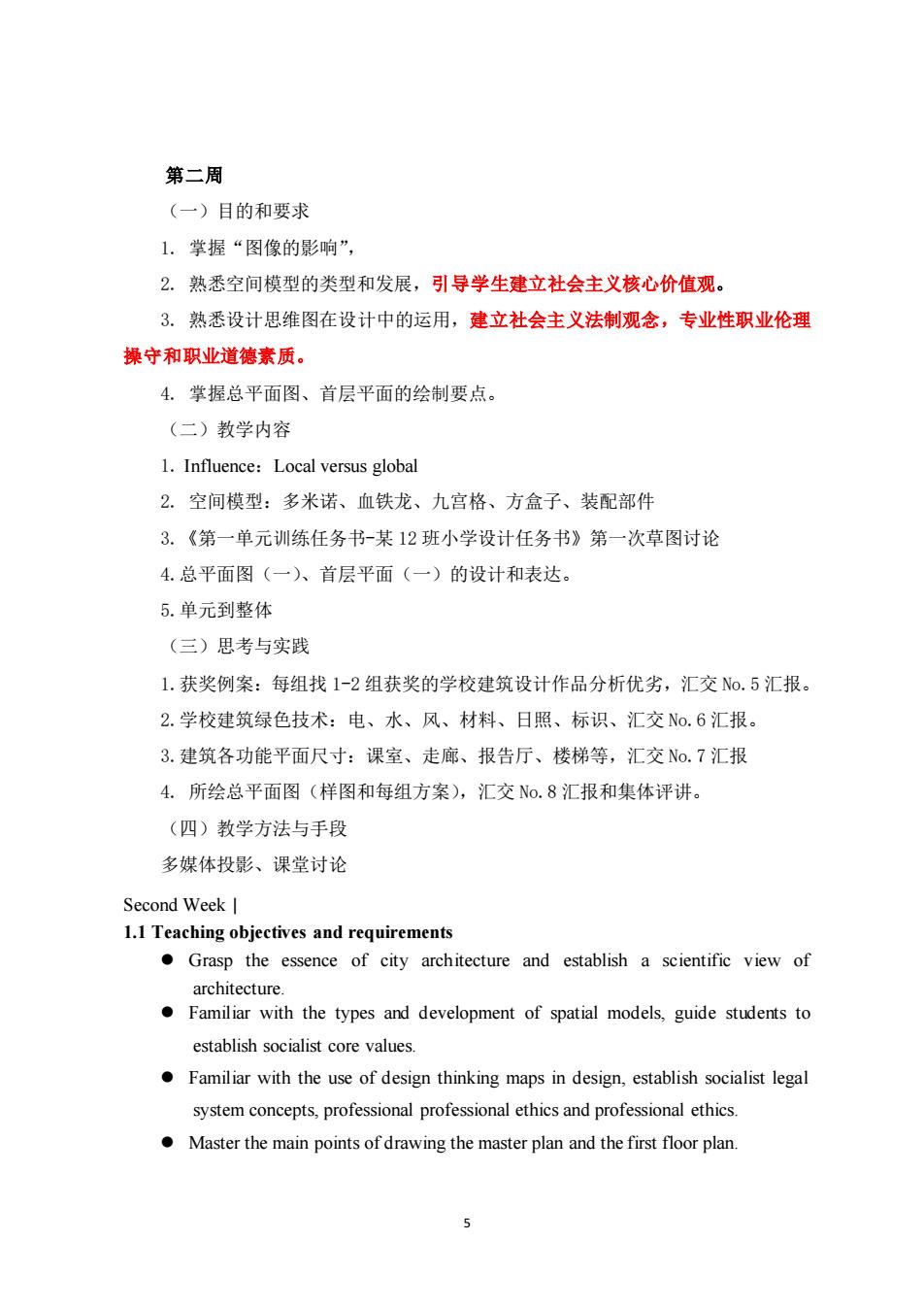
第二周 (一)目的和要求 1.掌握“图像的影响”, 2.熟悉空间模型的类型和发展,引导学生建立社会主义核心价值观 3.熟悉设计思维图在设计中的运用,建立社会主义法制观念,专业性职业伦理 操守和职业道德素质。 4.掌握总平面图、首层平面的绘制要点。 (二)教学内容 1.Influence:Local versus global 2.空间模型:多米诺、血铁龙、九宫格、方盒子、装配部件 3.《第一单元训练任务书-某12班小学设计任务书》第一次草图讨论 4.总平面图(一)、首层平面(一)的设计和表达。 5.单元到整体 (三)思考与实践 1.获奖例案:每组找1-2组获奖的学校建筑设计作品分析优劣,汇交No.5汇报 2.学校建筑绿色技术:电、水、风、材料、日照、标识、汇交No.6汇报。 3.建筑各功能平面尺寸:课室、走廊、报告厅、楼梯等,汇交No.7汇报 4.所绘总平面图(样图和每组方案),汇交No.8汇报和集体评讲。 (四)教学方法与手段 多媒体投影、课堂讨论 Second Week I 1.I Teaching objectives and requirements Grasp the essence of city architecture and establish a scientific view of architecture. Familiar with the types and development of spatial models,guide students to establish socialist core values. Familiar with the use of design thinking maps in design,establish socialist legal system concepts,professional professional ethics and professional ethics. Master the main points of drawing the master plan and the first floor plan. 5
5 第二周 (一)目的和要求 1. 掌握“图像的影响”, 2. 熟悉空间模型的类型和发展,引导学生建立社会主义核心价值观。 3. 熟悉设计思维图在设计中的运用,建立社会主义法制观念,专业性职业伦理 操守和职业道德素质。 4. 掌握总平面图、首层平面的绘制要点。 (二)教学内容 1. Influence:Local versus global 2. 空间模型:多米诺、血铁龙、九宫格、方盒子、装配部件 3.《第一单元训练任务书-某 12 班小学设计任务书》第一次草图讨论 4.总平面图(一)、首层平面(一)的设计和表达。 5.单元到整体 (三)思考与实践 1.获奖例案:每组找 1-2 组获奖的学校建筑设计作品分析优劣,汇交 No.5 汇报。 2.学校建筑绿色技术:电、水、风、材料、日照、标识、汇交 No.6 汇报。 3.建筑各功能平面尺寸:课室、走廊、报告厅、楼梯等,汇交 No.7 汇报 4. 所绘总平面图(样图和每组方案),汇交 No.8 汇报和集体评讲。 (四)教学方法与手段 多媒体投影、课堂讨论 Second Week | 1.1 Teaching objectives and requirements ⚫ Grasp the essence of city architecture and establish a scientific view of architecture. ⚫ Familiar with the types and development of spatial models, guide students to establish socialist core values. ⚫ Familiar with the use of design thinking maps in design, establish socialist legal system concepts, professional professional ethics and professional ethics. ⚫ Master the main points of drawing the master plan and the first floor plan

1.2.Teaching content Influence:Local versus global Space model:Domino,blood iron dragon,nine square grid,square box,assembly parts The first sketch discussion of"Unit 1 Training Task Book-A 12 Primary School Design Task Book" The design and expression of the master plan(1)and the first floor plan(1). ●Unit to Whole 1.3.Thinking and practice after class (1)Award-winning cases:The each group,find 1-2 groups of winning school architectural design works to analyze the pros and cons,and all submit it to No.5 group to report them. (2)School building green technology:electricity,water,wind,materials,sunshine,signs and exchange,each group find one point and submit it to No.6 group to report them. (3)Plan size of each function of the building space:classrooms,corridors,lecture halls, stairs,etc.,each group submit it to No.7 group to report them. (4)The drawn master plan (sample map and each group of plans),submit to No.8 group to report and collective commentary 1.4.Teaching methods and means Teaching method:teacher's demonstration,students practice in groups,and teachers' guidance respectively. 第三周 (一)目的和要求 1.正确理解“建造者的责任”,引导学生建立社会主义核心价值观。 2.熟悉建筑造型的类型和设计方法,建立社会主义法制观念,专业性职业伦理 操守和职业道德素质。 3.熟悉剖面图的绘制要点 (二)教学内容
6 1.2. Teaching content ⚫ Influence:Local versus global ⚫ Space model: Domino, blood iron dragon, nine square grid, square box, assembly parts ⚫ The first sketch discussion of "Unit 1 Training Task Book-A 12 Primary School Design Task Book" ⚫ The design and expression of the master plan (1) and the first floor plan (1). ⚫ Unit to Whole 1.3. Thinking and practice after class (1) Award-winning cases: The each group, find 1-2 groups of winning school architectural design works to analyze the pros and cons, and all submit it to No.5 group to report them. (2) School building green technology: electricity, water, wind, materials, sunshine, signs, and exchange, each group find one point and submit it to No.6 group to report them. (3) Plan size of each function of the building space: classrooms, corridors, lecture halls, stairs, etc., each group submit it to No.7 group to report them. (4) The drawn master plan (sample map and each group of plans), submit to No.8 group to report and collective commentary. 1.4. Teaching methods and means Teaching method: teacher's demonstration, students' practice in groups, and teachers' guidance respectively. 第三周 (一)目的和要求 1. 正确理解“建造者的责任”,引导学生建立社会主义核心价值观。 2. 熟悉建筑造型的类型和设计方法,建立社会主义法制观念,专业性职业伦理 操守和职业道德素质。 3. 熟悉剖面图的绘制要点。 (二)教学内容
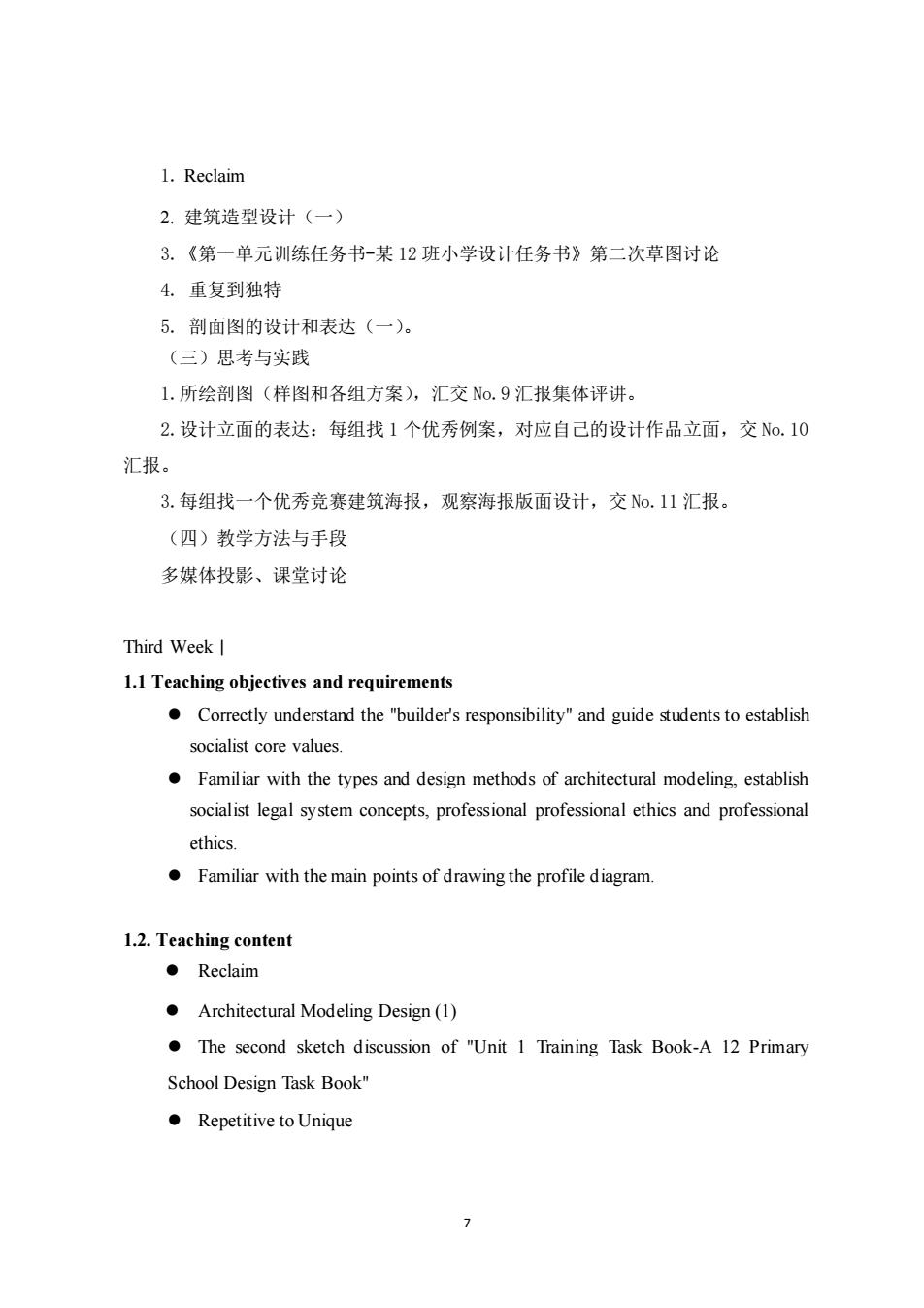
1.Reclaim 2.建筑造型设计(一) 3.《第一单元训练任务书-某12班小学设计任务书》第二次草图讨论 4.重复到独特 5.剖面图的设计和表达(一)。 (三)思考与实践 1.所绘剖图(样图和各组方案),汇交No.9汇报集体评讲。 2.设计立面的表达:每组找1个优秀例案,对应自己的设计作品立面,交No.10 汇报。 3.每组找一个优秀竞赛建筑海报,观察海报版面设计,交No.11汇报。 (四)教学方法与手段 多媒体投影、课堂讨论 Third Week 1.1 Teaching objectives and requirements Correctly understand the"builder's responsibility"and guide students to establish socialist core values. Familiar with the types and design methods of architectural modeling.establish socialist legal system concepts,professional professional ethics and professional ethics. Familiar with the main points of drawing the profile diagram. 1.2.Teaching content ●Reclaim Architectural Modeling Design(1) The second sketch discussion of "Unit 1 Training Task Book-A 12 Primary School Design Task Book" ●Repetitive to Unique
7 1. Reclaim 2. 建筑造型设计(一) 3.《第一单元训练任务书-某 12 班小学设计任务书》第二次草图讨论 4. 重复到独特 5. 剖面图的设计和表达(一)。 (三)思考与实践 1.所绘剖图(样图和各组方案),汇交 No.9 汇报集体评讲。 2.设计立面的表达:每组找 1 个优秀例案,对应自己的设计作品立面,交 No.10 汇报。 3.每组找一个优秀竞赛建筑海报,观察海报版面设计,交 No.11 汇报。 (四)教学方法与手段 多媒体投影、课堂讨论 Third Week | 1.1 Teaching objectives and requirements ⚫ Correctly understand the "builder's responsibility" and guide students to establish socialist core values. ⚫ Familiar with the types and design methods of architectural modeling, establish socialist legal system concepts, professional professional ethics and professional ethics. ⚫ Familiar with the main points of drawing the profile diagram. 1.2. Teaching content ⚫ Reclaim ⚫ Architectural Modeling Design (1) ⚫ The second sketch discussion of "Unit 1 Training Task Book-A 12 Primary School Design Task Book" ⚫ Repetitive to Unique
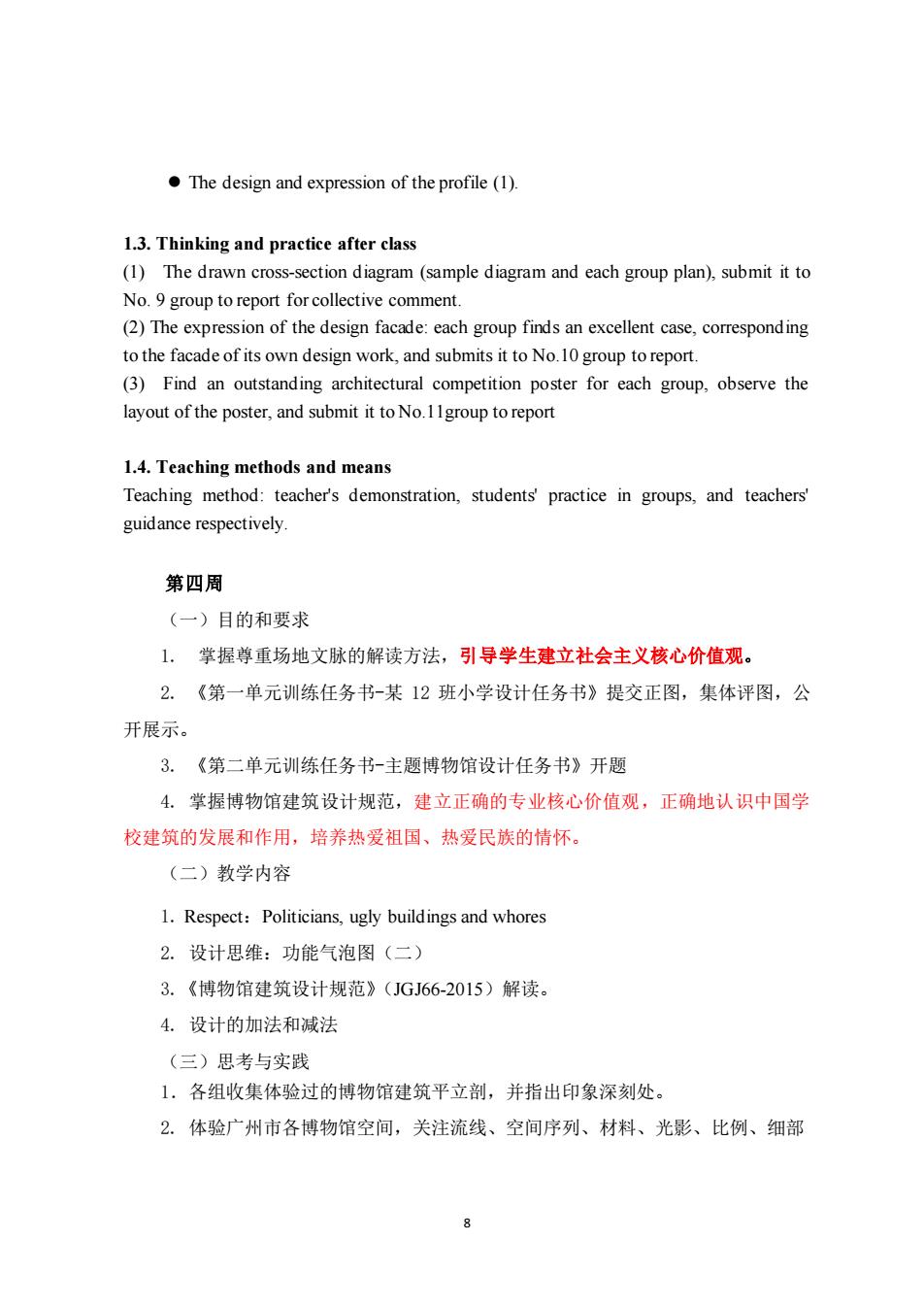
The design and expression of the profile(1) 1.3.Thinking and practice after class (1)The drawn cross-section diagram (sample diagram and each group plan),submit it to No.9 group to report for collective comment. (2)The expression of the design facade:each group finds an excellent case,corresponding to the facade of its own design work,and submits it to No.10 group to report. (3)Find an outstanding architectural competition poster for each group,observe the layout of the poster,and submit it to No.11group to report 1.4.Teaching methods and means Teaching method:teacher's demonstration,students practice in groups,and teachers guidance respectively. 第四周 (一)目的和要求 1,掌握尊重场地文脉的解读方法,引导学生建立社会主义核心价值观。 2.《第一单元训练任务书-某12班小学设计任务书》提交正图,集体评图,公 开展示。 3.《第二单元训练任务书-主题博物馆设计任务书》开题 4.学握博物馆建筑设计规范,建立正确的专业核心价值观,正确地认识中国学 校建筑的发展和作用,培养热爱祖国、热爱民族的情怀。 (二)教学内容 1.Respect:Politicians,ugly buildings and whores 2.设计思维:功能气泡图(二) 3.《博物馆建筑设计规范》(JGJ66-2015)解读。 4.设计的加法和减法 (三)思考与实践 1.各组收集体验过的博物馆建筑平立剖,并指出印象深刻处。 2。体验广州市各博物馆空间,关注流线、空间序列、材料、光影、比例、细部
8 ⚫ The design and expression of the profile (1). 1.3. Thinking and practice after class (1) The drawn cross-section diagram (sample diagram and each group plan), submit it to No. 9 group to report for collective comment. (2) The expression of the design facade: each group finds an excellent case, corresponding to the facade of its own design work, and submits it to No.10 group to report. (3) Find an outstanding architectural competition poster for each group, observe the layout of the poster, and submit it to No.11group to report 1.4. Teaching methods and means Teaching method: teacher's demonstration, students' practice in groups, and teachers' guidance respectively. 第四周 (一)目的和要求 1. 掌握尊重场地文脉的解读方法,引导学生建立社会主义核心价值观。 2. 《第一单元训练任务书-某 12 班小学设计任务书》提交正图,集体评图,公 开展示。 3. 《第二单元训练任务书-主题博物馆设计任务书》开题 4. 掌握博物馆建筑设计规范,建立正确的专业核心价值观,正确地认识中国学 校建筑的发展和作用,培养热爱祖国、热爱民族的情怀。 (二)教学内容 1. Respect:Politicians, ugly buildings and whores 2. 设计思维:功能气泡图(二) 3.《博物馆建筑设计规范》(JGJ66-2015)解读。 4. 设计的加法和减法 (三)思考与实践 1.各组收集体验过的博物馆建筑平立剖,并指出印象深刻处。 2. 体验广州市各博物馆空间,关注流线、空间序列、材料、光影、比例、细部
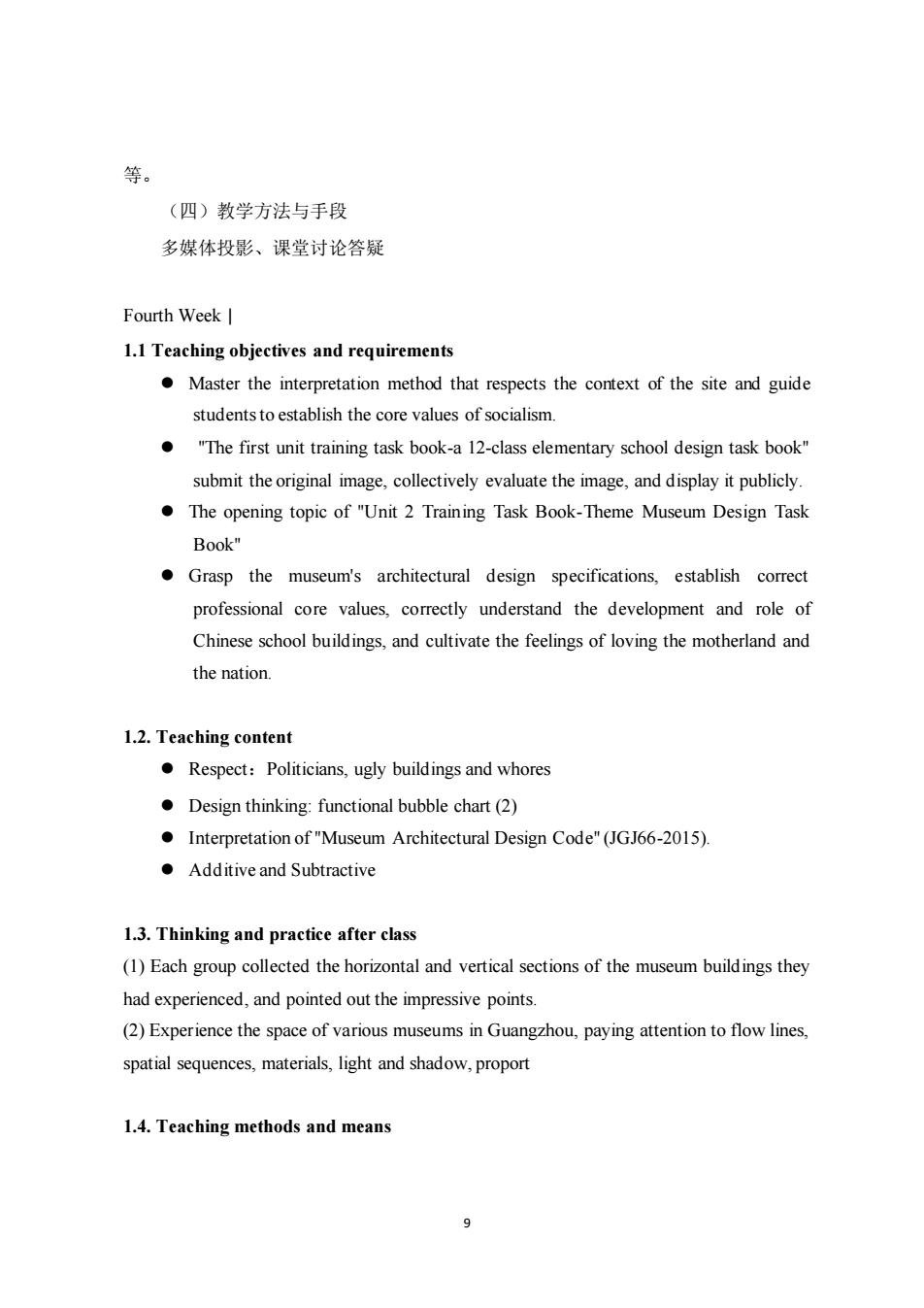
等。 (四)教学方法与手段 多媒体投影、课堂讨论答疑 Fourth Week 1.1 Teaching objectives and requirements Master the interpretation method that respects the context of the site and guide students toestablish the core values of socialism. "The first unit training task book-a 12-class elementary school design task book" submit the original image,collectively evaluate the image,and display it publicly. The opening topic of "Unit 2 Training Task Book-Theme Museum Design Task Book" .Grasp the museum's architectural design specifications,establish correct professional core values,correctly understand the development and role of Chinese school buildings,and cultivate the feelings of loving the motherland and the nation. 1.2.Teaching content Respect:Politicians,ugly buildings and whores Design thinking:functional bubble chart(2) Interpretation of"Museum Architectural Design Code"(JGJ66-2015) Additive and Subtractive 1.3.Thinking and practice after class (1)Each group collected the horizontal and vertical sections of the museum buildings they had experienced,and pointed out the impressive points. (2)Experience the space of various museums in Guangzhou,paying attention to flow lines. spatial sequences,materials,light and shadow,proport 1.4.Teaching methods and mean
9 等。 (四)教学方法与手段 多媒体投影、课堂讨论答疑 Fourth Week | 1.1 Teaching objectives and requirements ⚫ Master the interpretation method that respects the context of the site and guide students to establish the core values of socialism. ⚫ "The first unit training task book-a 12-class elementary school design task book" submit the original image, collectively evaluate the image, and display it publicly. ⚫ The opening topic of "Unit 2 Training Task Book-Theme Museum Design Task Book" ⚫ Grasp the museum's architectural design specifications, establish correct professional core values, correctly understand the development and role of Chinese school buildings, and cultivate the feelings of loving the motherland and the nation. 1.2. Teaching content ⚫ Respect:Politicians, ugly buildings and whores ⚫ Design thinking: functional bubble chart (2) ⚫ Interpretation of "Museum Architectural Design Code" (JGJ66-2015). ⚫ Additive and Subtractive 1.3. Thinking and practice after class (1) Each group collected the horizontal and vertical sections of the museum buildings they had experienced, and pointed out the impressive points. (2) Experience the space of various museums in Guangzhou, paying attention to flow lines, spatial sequences, materials, light and shadow, proport 1.4. Teaching methods and means
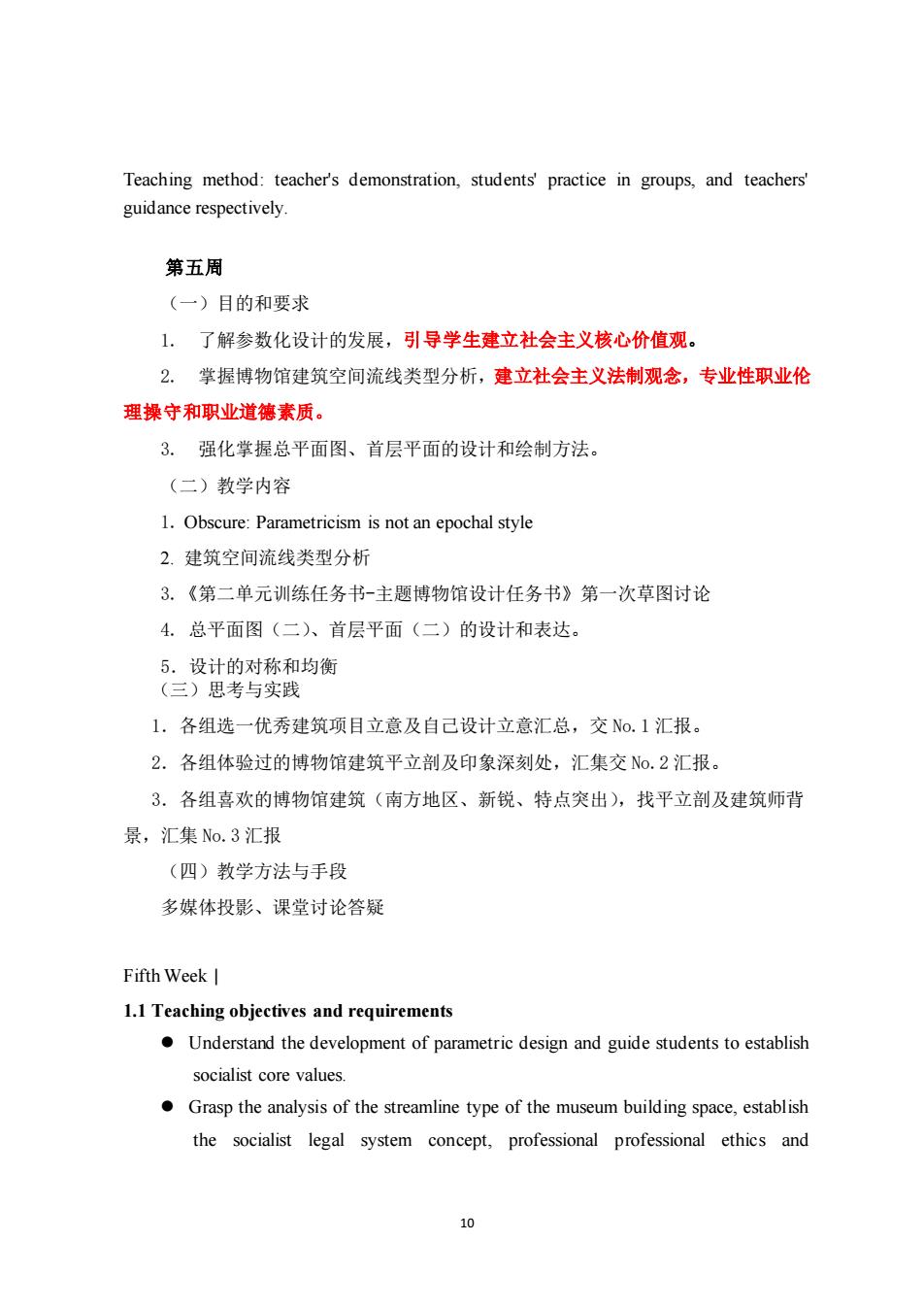
Teaching method:teacher's demonstration,students practice in groups,and teachers guidance respectively 第五周 (一)目的和要求 1.了解参数化设计的发展,引导学生建立社会主义核心价值观。 2.掌握博物馆建筑空间流线类型分析,建立社会主义法制观念,专业性职业伦 理操守和职业道德素质。 3。强化掌握总平面图、首层平面的设计和绘制方法 (二)教学内容 1.Obscure:Parametricism is not an epochal style 2.建筑空间流线类型分析 3.《第二单元训练任务书-主题博物馆设计任务书》第一次草图讨论 4.总平面图(二)、首层平面(二)的设计和表达。 5.设计的对称和均衡 (三)思考与实践 L.各组选一优秀建筑项目立意及自己设计立意汇总,交No.1汇报。 2.各组体验过的博物馆建筑平立剖及印象深刻处,汇集交No.2汇报。 3.各组喜欢的博物馆建筑(南方地区、新锐、特点突出),找平立剖及建筑师背 景,汇集No.3汇报 (四)教学方法与手段 多媒体投影、课堂讨论答疑 Fifth Week 1.1 Teaching objectives and requirements Understand the development of parametric design and guide students to establish socialist core values. Grasp the analysis of the streamline type of the museum building space,establish the socialist legal system concept,professional professional ethics and 10
10 Teaching method: teacher's demonstration, students' practice in groups, and teachers' guidance respectively. 第五周 (一)目的和要求 1. 了解参数化设计的发展,引导学生建立社会主义核心价值观。 2. 掌握博物馆建筑空间流线类型分析,建立社会主义法制观念,专业性职业伦 理操守和职业道德素质。 3. 强化掌握总平面图、首层平面的设计和绘制方法。 (二)教学内容 1. Obscure: Parametricism is not an epochal style 2. 建筑空间流线类型分析 3.《第二单元训练任务书-主题博物馆设计任务书》第一次草图讨论 4. 总平面图(二)、首层平面(二)的设计和表达。 5.设计的对称和均衡 (三)思考与实践 1.各组选一优秀建筑项目立意及自己设计立意汇总,交 No.1 汇报。 2.各组体验过的博物馆建筑平立剖及印象深刻处,汇集交 No.2 汇报。 3.各组喜欢的博物馆建筑(南方地区、新锐、特点突出),找平立剖及建筑师背 景,汇集 No.3 汇报 (四)教学方法与手段 多媒体投影、课堂讨论答疑 Fifth Week | 1.1 Teaching objectives and requirements ⚫ Understand the development of parametric design and guide students to establish socialist core values. ⚫ Grasp the analysis of the streamline type of the museum building space, establish the socialist legal system concept, professional professional ethics and